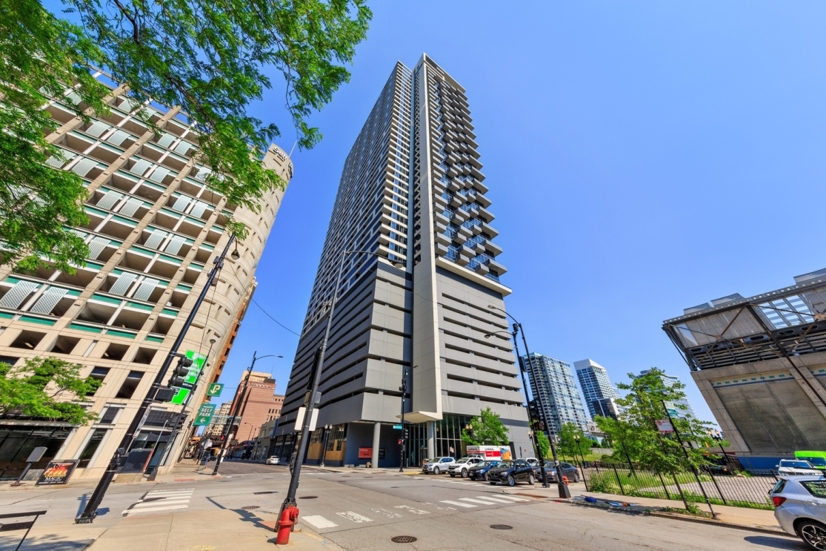
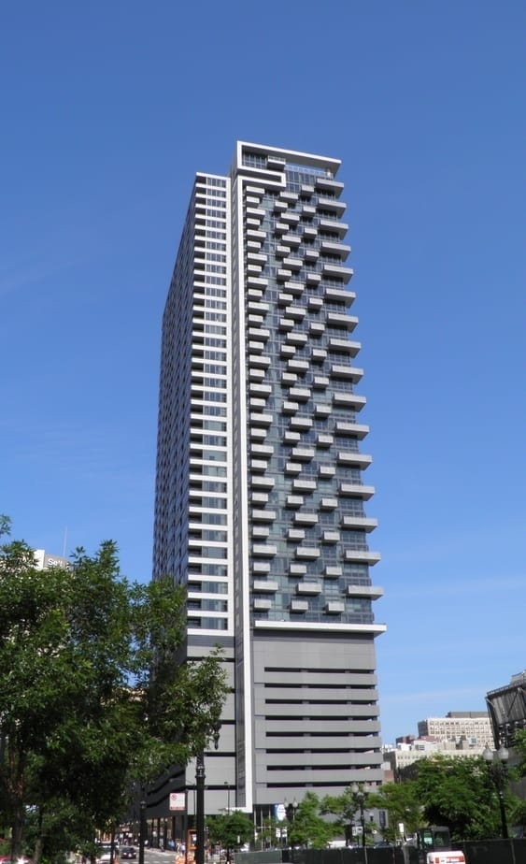
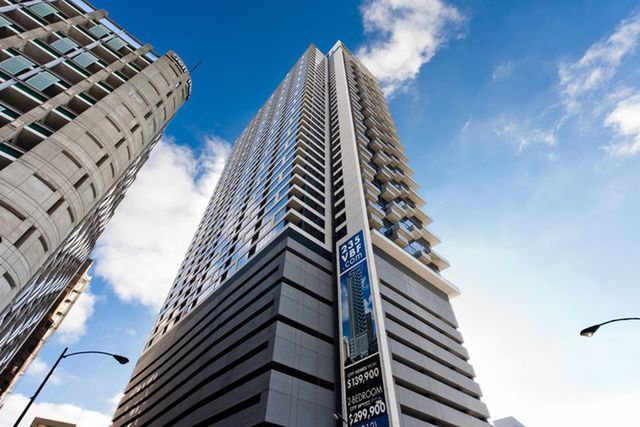
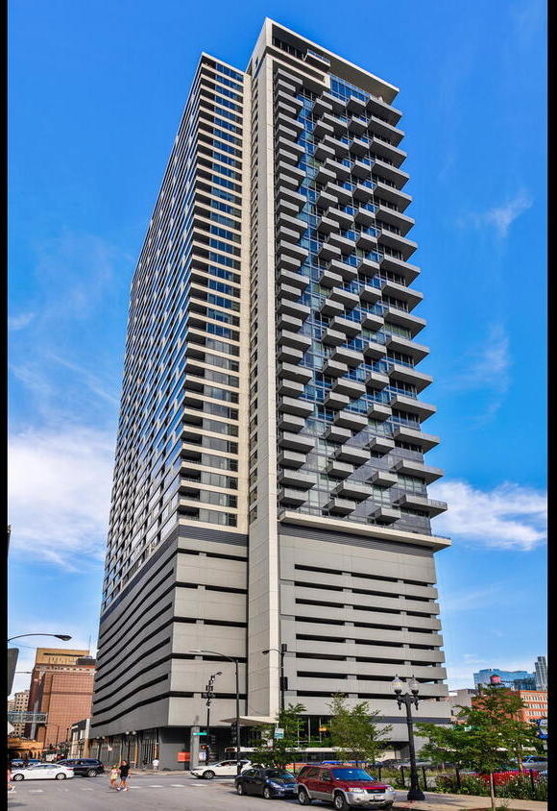
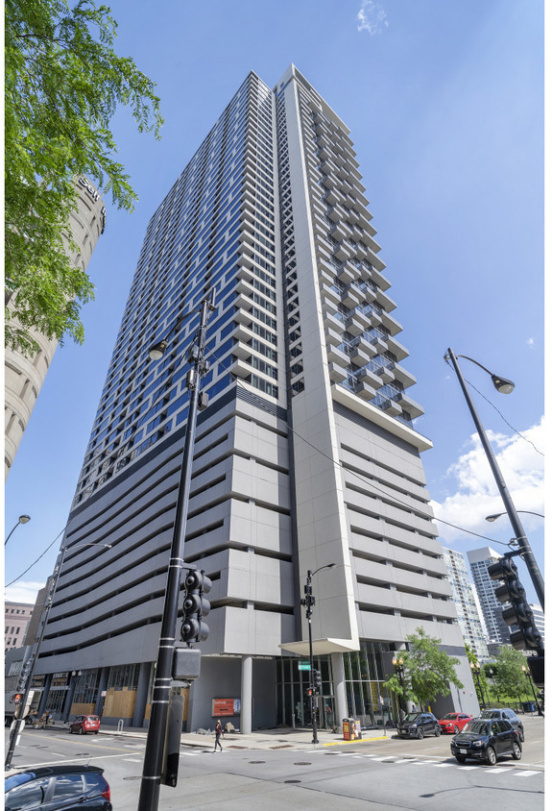
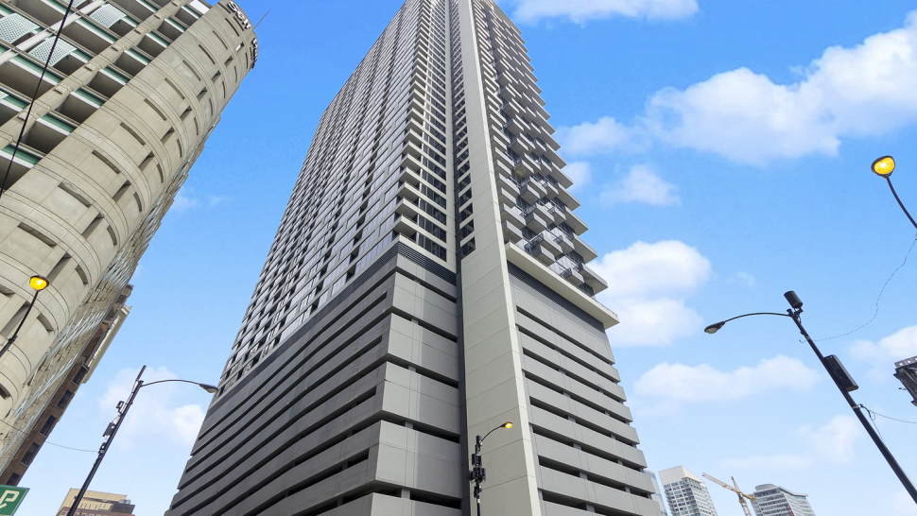
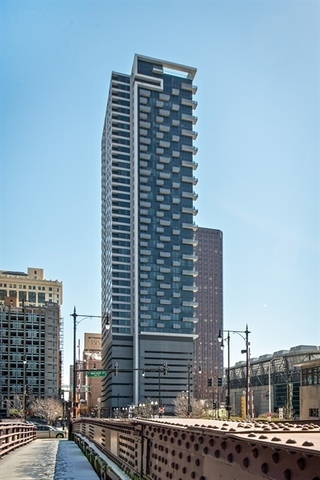


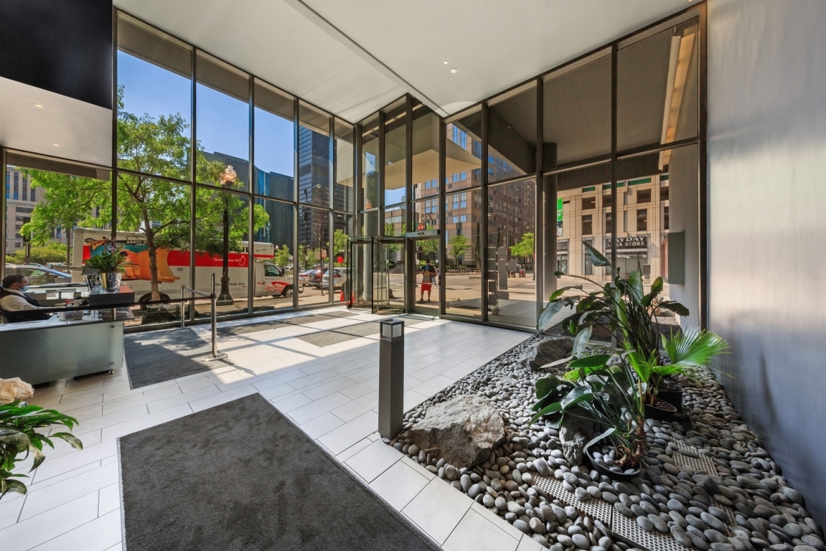

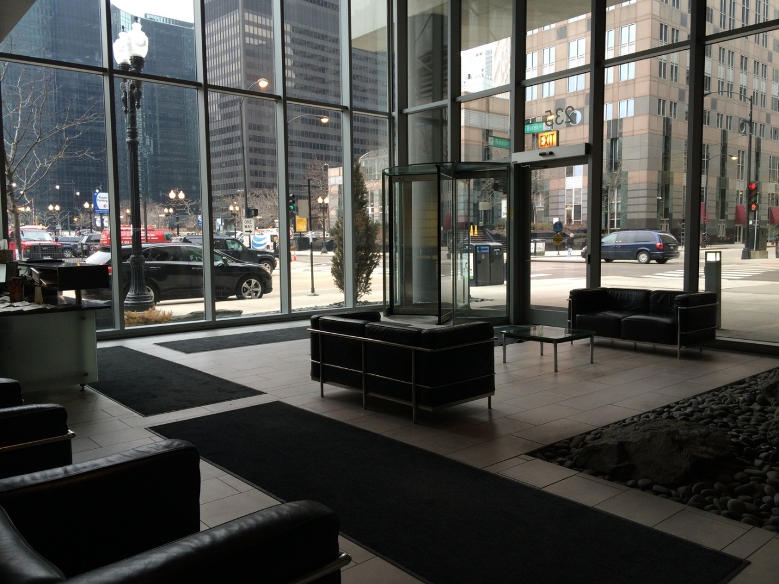





Building235 W Van Buren St
- 741 Units, 46 Stories
- Built in 2009
- Elevator
- Doorman
- Pets Allowed
- Rentals Allowed
- Parking Available
Units
Unit | Status | Price $2,522 Avg. | Price/Sq. Ft. $31/sf Avg. | Bd | Ba | Sq. Ft. | Floor Plan |
|---|---|---|---|---|---|---|---|
| 235 W Van Buren St - #1812 | Active | $2,950 | $27/sf | 2 | 2 | 1,300 | |
| 235 W Van Buren St - #3112 | Active | $2,950 | $25/sf | 2 | 2 | 1,424 | |
| 235 W Van Buren St - #2412 | Active | $2,900 | $28/sf | 2 | 2 | 1,259 | |
| 235 W Van Buren St - #1415 | Pending | $2,750 | $32/sf | 2 | 2 | 1,031 | |
| 235 W Van Buren St - #2819 | Active | $2,750 | $30/sf | 2 | 2 | 1,083 | |
| 235 W Van Buren St - #3519 | Active | $2,750 | $30/sf | 2 | 2 | 1,083 | |
| 235 W Van Buren St - #3722 | Active | $2,550 | $30/sf | 2 | 2 | 1,016 | |
| 235 W Van Buren St - #4309 | Active | $2,195 | $38/sf | 1 | 1 | 700 | |
| 235 W Van Buren St - #3008 | Pending | $2,050 | $35/sf | 1 | 1 | 696 | |
| 235 W Van Buren St - #4208 | Active | $2,000 | - | 1 | 1 | - | |
| 235 W Van Buren St - #2820 | Active | $1,900 | $33/sf | 1 | 1 | 692 |
Building235 W Van Buren St
- 741 Units, 46 Stories
- Built in 2009
- Elevator
- Doorman
- Pets Allowed
- Rentals Allowed
- Parking Available
Building Amenities
Building Policies
Building Facts
Neighborhood Map and Transit
Schools
| School | Type | Grades | Distance | Rating |
|---|---|---|---|---|
| Jones College Prep High School | Public | 9-12 | 0.4 mi | 10 |
| South Loop Montessori School | Private | PK-3 | 0.4 mi | NR |
| Chicago International Charter School | Charter | K-12 | 0.4 mi | NR |
| Renaissance Prep School | Private | 1-12 | 0.5 mi | NR |
Jones College Prep High School 9-12, 0.4 mi, Public | 10 |
South Loop Montessori School PK-3, 0.4 mi, Private | NR |
Chicago International Charter School K-12, 0.4 mi, Charter | NR |
Renaissance Prep School 1-12, 0.5 mi, Private | NR |
School ratings and boundaries are provided by GreatSchools.org and Pitney Bowes. This information should only be used as a reference. Proximity or boundaries shown here are not a guarantee of enrollment. Please reach out to schools directly to verify all information and enrollment eligibility.

Compass is a licensed real estate broker. Information is compiled from sources deemed reliable but is subject to errors and omissions. No guarantee, warranty or representation of any kind is made regarding the completeness or accuracy of facts, descriptions or measurements (including square footage measurements and property condition), such should be independently verified, and Compass expressly disclaims any liability in connection therewith. No financial, legal or other professional advice provided. See Terms of Service for additional restrictions. Equal Housing Opportunity.
Updated as of Feb 18, 2023.
















