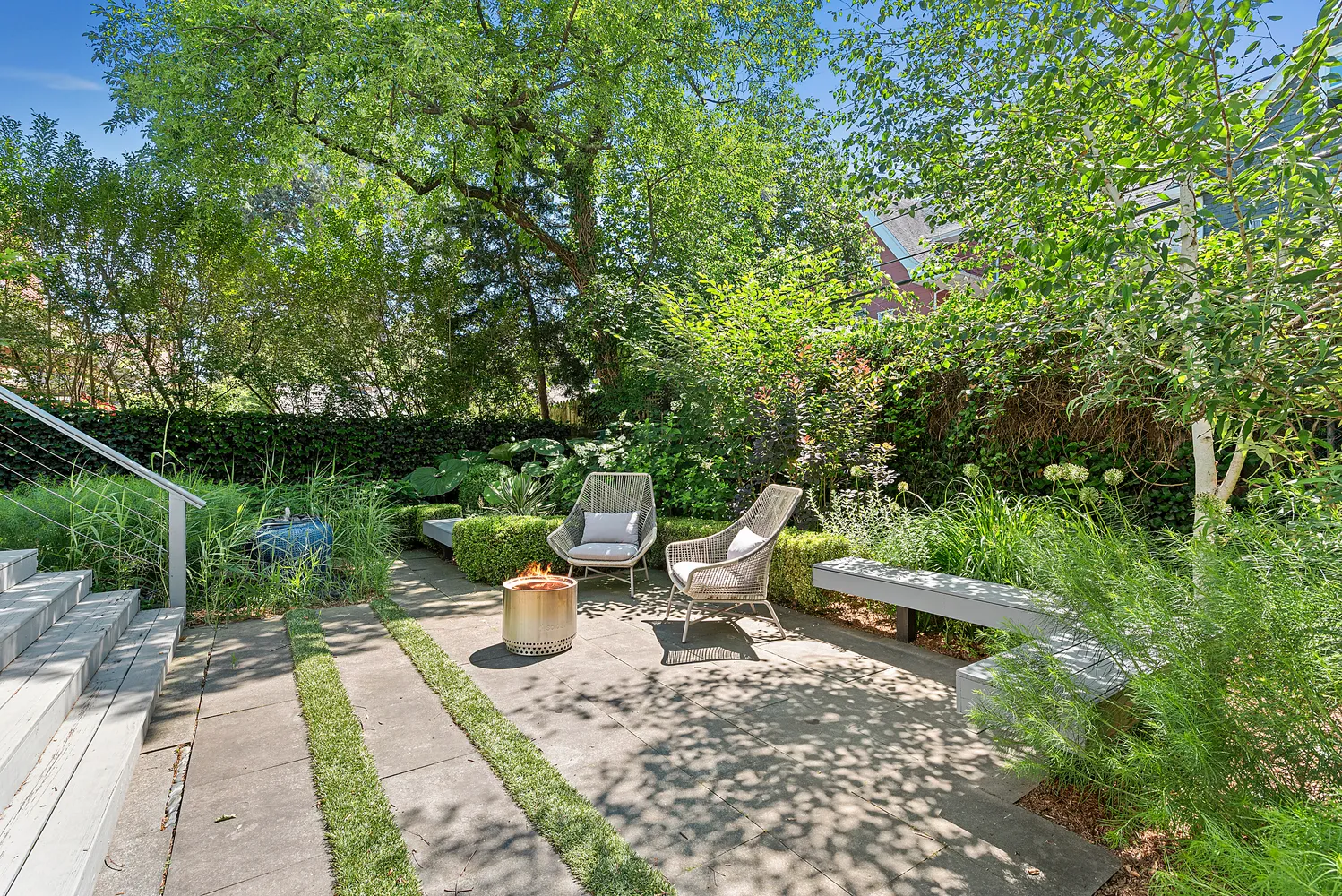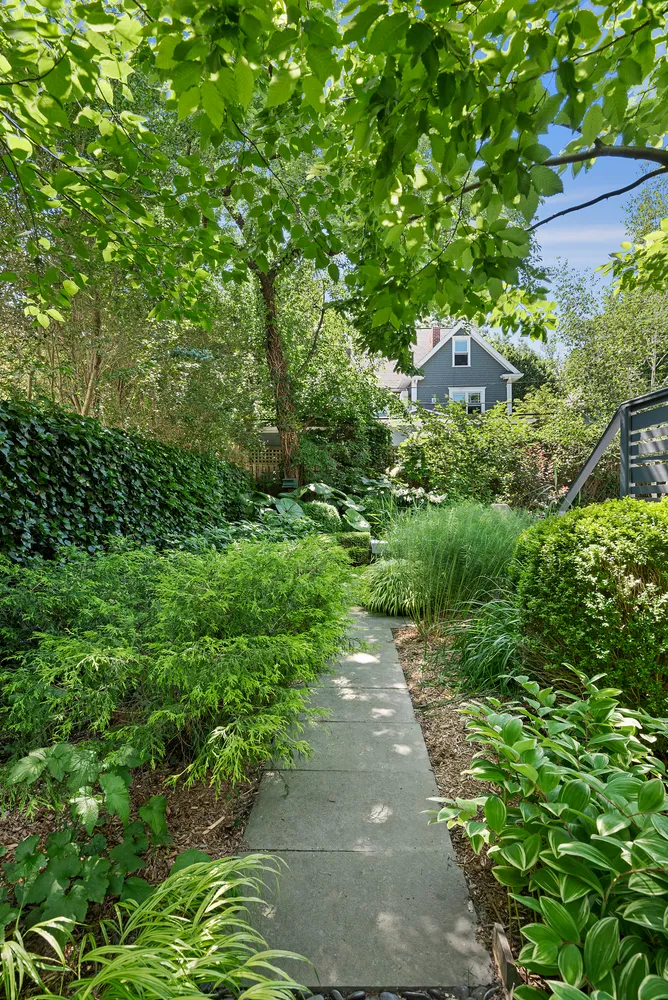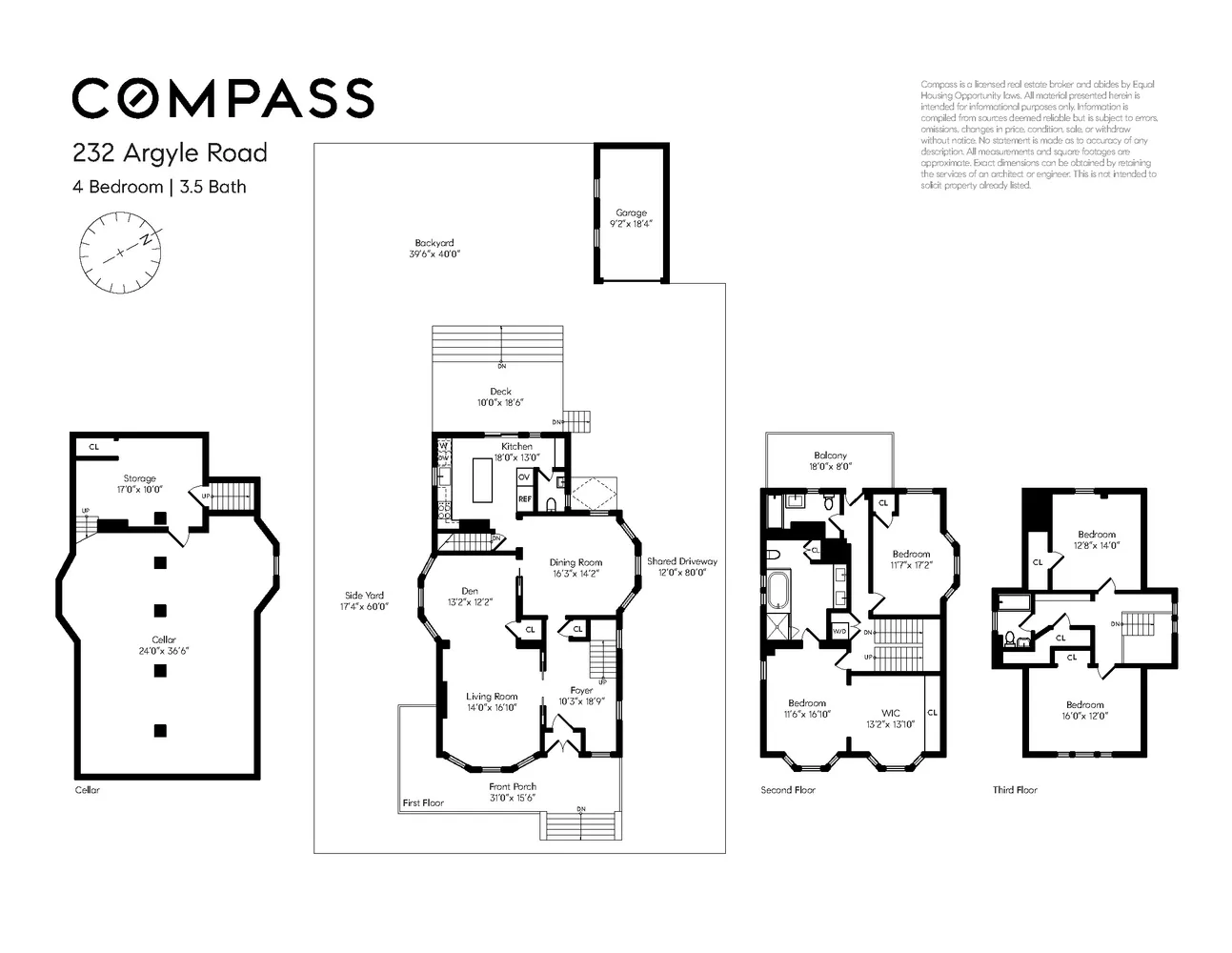232 Argyle Road
232 Argyle Road
Sold 4/26/24
Sold 4/26/24

































Description
On the second floor are three bedrooms, two of which have been combined to create a Primary Suite, and two full baths. The sunny Primary has two bays of three windows, a wall of floor to ceiling custom closets and more than enough room for a seating area, office or dressing room. The luxurious, windowed Primary bath is clad in Italian Verde Jasmin marble and has a double sink vanity, a big glass enclosed shower and soaking tub. At the end of the hall is a door to a huge balcony that overlooks the magical garden and charming surrounding homes. The third floor has an additional two, large bedrooms and a full bath with a shower/tub combo. The 5 Zone, ducted Heating and cooling system is provided by top of the line Mitsubishi condensers. The driveway is shared with a private one car garage, complete with a Level 2 electric charger that is Tesla or other electric vehicle compatible. All of this in close proximity to Prospect Park, the Parade Grounds, Tennis Courts and the Q train to Manhattan is a 3 minute walk away! All of the conveniences, shopping and restaurants can be found on Cortelyou Rd and Church Ave including the Flatbush Food Co-op, Mimi's Hummus, Lea, Cafe Madeline, Pasture Burger, Manchego, The Castello Plan, Purple Yam, Sycamore Bar + Flower Shop, Tribeca Pediatrics, Connecticut Muffin, Wheated, Der Pioneer and more!
Private Showings Only, Email for an Appointment!
Listing Agents
![Laura Rozos]() laura.rozos@compass.com
laura.rozos@compass.comP: 917.701.7340
![Cole Horn]() colehorn@compass.com
colehorn@compass.comP: 917.982.1876
Amenities
- Primary Ensuite
- Balcony
- Private Yard
- Deck
- Porch
- Common Roof Deck
- Exposed Brick
- Decorative Fireplace
Location
Sold By Corcoran Group
Property Details for 232 Argyle Road
| Status | Sold |
|---|---|
| Days on Market | 93 |
| Taxes | $838 / month |
| Maintenance | - |
| Min. Down Pymt | - |
| Total Rooms | 12.5 |
| Compass Type | Townhouse |
| MLS Type | Single Family |
| Year Built | 1901 |
| Lot Size | 5,000 SF / 50' x 100' |
| County | Kings County |
Building
232 Argyle Rd
Location
Sold By Corcoran Group
Virtual Tour
Building Information for 232 Argyle Road
Payment Calculator
$16,091 per month
30 year fixed, 7.25% Interest
$15,253
$838
$0
Property History for 232 Argyle Road
| Date | Event & Source | Price | Appreciation |
|---|
| Date | Event & Source | Price |
|---|
For completeness, Compass often displays two records for one sale: the MLS record and the public record.
Public Records for 232 Argyle Road
Schools near 232 Argyle Road
Rating | School | Type | Grades | Distance |
|---|---|---|---|---|
| Public - | PK to 5 | |||
| Public - | 6 to 8 | |||
| Public - | 9 to 12 | |||
| Public - | 6 to 8 |
Rating | School | Distance |
|---|---|---|
P.S. 139 Alexine A Fenty PublicPK to 5 | ||
Jhs 62 Ditmas Public6 to 8 | ||
Brooklyn College Academy Public9 to 12 | ||
Middle 890 Public6 to 8 |
School ratings and boundaries are provided by GreatSchools.org and Pitney Bowes. This information should only be used as a reference. Proximity or boundaries shown here are not a guarantee of enrollment. Please reach out to schools directly to verify all information and enrollment eligibility.
Similar Homes
Similar Sold Homes
Homes for Sale near Ditmas Park
Neighborhoods
Cities
No guarantee, warranty or representation of any kind is made regarding the completeness or accuracy of descriptions or measurements (including square footage measurements and property condition), such should be independently verified, and Compass expressly disclaims any liability in connection therewith. Photos may be virtually staged or digitally enhanced and may not reflect actual property conditions. No financial or legal advice provided. Equal Housing Opportunity.
This information is not verified for authenticity or accuracy and is not guaranteed and may not reflect all real estate activity in the market. ©2024 The Real Estate Board of New York, Inc., All rights reserved. The source of the displayed data is either the property owner or public record provided by non-governmental third parties. It is believed to be reliable but not guaranteed. This information is provided exclusively for consumers’ personal, non-commercial use. The data relating to real estate for sale on this website comes in part from the IDX Program of OneKey® MLS. Information Copyright 2024, OneKey® MLS. All data is deemed reliable but is not guaranteed accurate by Compass. See Terms of Service for additional restrictions. Compass · Tel: 212-913-9058 · New York, NY Listing information for certain New York City properties provided courtesy of the Real Estate Board of New York’s Residential Listing Service (the "RLS"). The information contained in this listing has not been verified by the RLS and should be verified by the consumer. The listing information provided here is for the consumer’s personal, non-commercial use. Retransmission, redistribution or copying of this listing information is strictly prohibited except in connection with a consumer's consideration of the purchase and/or sale of an individual property. This listing information is not verified for authenticity or accuracy and is not guaranteed and may not reflect all real estate activity in the market. ©2024 The Real Estate Board of New York, Inc., all rights reserved. This information is not guaranteed, should be independently verified and may not reflect all real estate activity in the market. Offers of compensation set forth here are for other RLSParticipants only and may not reflect other agreements between a consumer and their broker.©2024 The Real Estate Board of New York, Inc., All rights reserved.


































