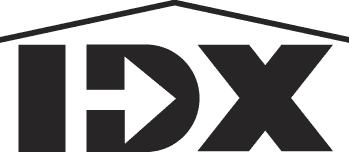
Social Media
Awards
5280 Magazine Top Producer - Black Diamond Level - 2023 + 2024
Specialties
Accredited Buyer's Representative (ABR)
Education
Marketing Degree + International Business Certification
CU Express Dance Team
Delta Gamma Sorority
Charity
Anchor Center for Blind Children - Volunteer
Denver Architecture Foundation - Fundraiser
Children's Tumor Foundation - Fundraiser
Carbondale Clay Center - Member
Stephanie's favorite homes feature the best architecture and design - from modern & contemporary homes to Victorians, mountain homes, log cabins, and more. Stephanie continues to be a leader in creative, athletic, and non-profit communities locally. Her clients appreciate her passion, enthusiasm, data-driven real estate expertise, kindness, authenticity, driven work ethic, and ability to foster heartfelt relationships with them over time.
stephanie.kroll@compass.com | 303.345.5886 | avantgardeaspen.com | midmoddreamhomes.com
Places Stephanie has lived:
• Green Mountain, Lakewood, Colorado
• Harvey Park, Denver, Colorado
Seller Testimonial
“My wife and I had a tremendously positive and successful experience working with Stephanie as our listing agent for the home that we lived in for 38 years! Stephanie made several trips to our home in advance of the listing, to advise us in detail about how to use our own furnishings to stage our home for showing, arranged for a twilight photo shoot that produced spectacular results, and then gave us very well-reasoned advice about the listing price. She was spot-on about the listing price, as we got two full-price offers the first weekend our home was on the market. Stephanie's online and social media presence generated a huge amount of traffic for the Open House she conducted, and we closed just a bit more than a month beyond our initial listing date. She was generous with her time and advice throughout the process, and we are certain that the full-price offers we received were the result of her efforts. She was the consummate, responsive real estate professional, while also developing a warm and friendly relationship with us. You should absolutely use her as your listing agent!”
-Ellyn & Steve
Buyer Testimonial
“First off, I would like to say how appreciative I am to have met Stephanie prior to buying a home. Initially, I was hesitant to begin the process as it was a bit overwhelming, but Stephanie has an incredible amount of real estate knowledge and a natural ability to translate that to the layman. It helped make the process a lot less stressful than I had led myself to believe and I associate that with her professionalism. I wanted a very specific type of architectural home, and Stephanie delivered. We wanted to be in one of the key neighborhoods, and she was also able to get us into our number one choice location. Additionally, her network of subject matter experts for the different stages of closing on a home is major league. She provided recommendations on resources, but for doing my own due diligence, I would shop around, which turned out to be a complete waste of time. From lenders to inspectors and home insurance specialists, she has an A-team. I always felt comfortable and that I was getting honest face value from these resources. Amazing experience. In summary, I highly recommend Stephanie as a real estate agent. She was professional, and throughout the process, I felt protected. She is skilled in her profession, knows the market and what to look for. As I write this review from my office in my new home, all I can say is that she absolutely delivered. I knew what I wanted, and she made it happen. 10/10 would recommend.” - Charles & Maddie
Compass Affinity Groups
Compass Young Professionals Colorado President - Aspen
The Real Estate Referral Network
Compass Inner Circle
Compass Referral Mastermind Group
Compass Outdoors
Skiers of Compass
Dogs of Compass
Compass 6AMers
Compass 6PMers





































































