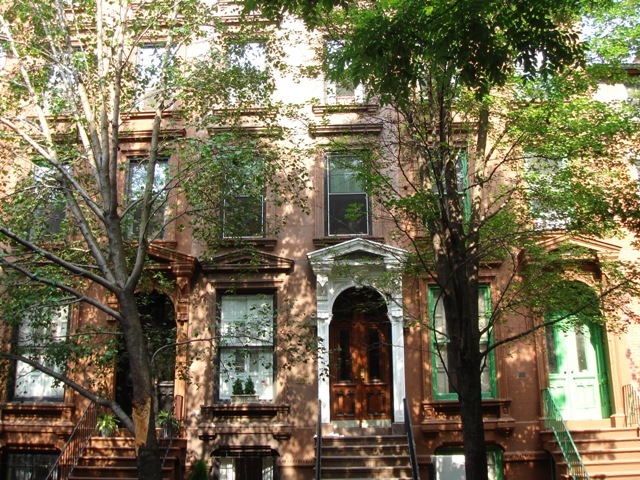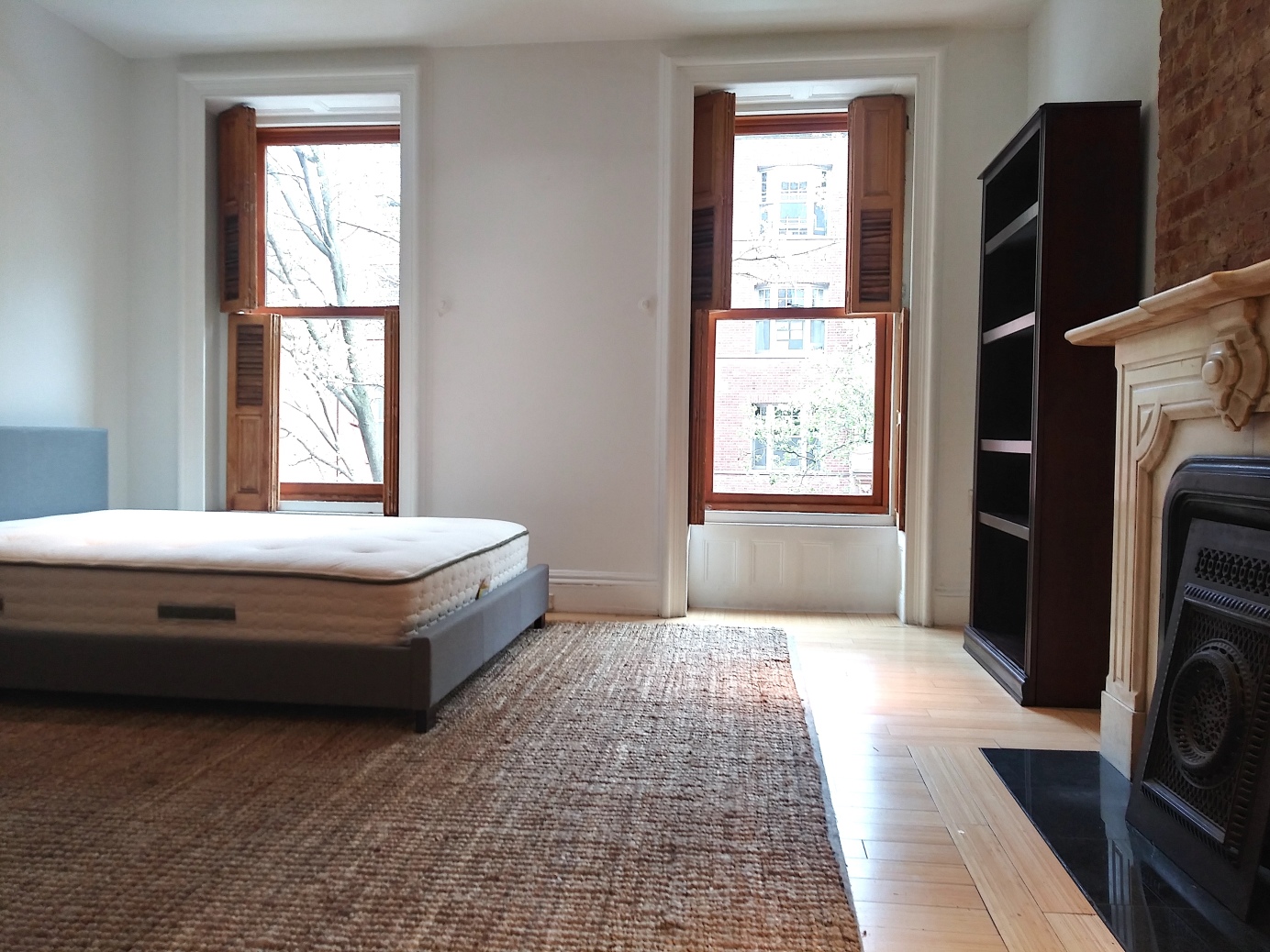154 A Hicks Street, Unit 2





Description
The location is 1 block from the Clark Street 2/3 train, near the N/R on Montague Street and also close to the 2,3,4,5,R,A,C at Borough Hall. Close to Montague, Henry, and Clark Streets with a plethora of cafes, restaurants, grocery stores, gourmet markets, retail, Brooklyn Promenade, Brooklyn Bridge Park and other wonderful neighborhood hot spots and conveniences.
Amenities
- Exposed Brick
- Working Fireplace
- Hardwood Floors
- Walk Up
- Laundry in Building
- Wall Unit
- Open Kitchen
- Kitchenette
Property Details for 154 A Hicks Street, Unit 2
| Status | Rented |
|---|---|
| Days on Market | 21 |
| Rental Incentives | Free Rent |
| Available Date | 06/01/2021 |
| Lease Term | Lease Length Min/Max: 12-12 mo |
| Furnished | - |
| Total Rooms | 2.0 |
| Compass Type | Rental |
| MLS Type | - |
| Year Built | 1850 |
| County | Kings County |
Building
154 A Hicks St
Location
Virtual Tour
Building Information for 154 A Hicks Street, Unit 2
Property History for 154 A Hicks Street, Unit 2
| Date | Event & Source | Price | Appreciation |
|---|---|---|---|
| May 5, 2021 | Rented Manual | — | |
| Apr 29, 2021 | Application Pending Manual | — | |
| Apr 27, 2021 | Price Change Manual | $1,625 | — |
| Apr 8, 2021 | Listed (Active) Manual | $1,950 | — |
| May 7, 2020 | Rented Manual | — | |
| Apr 30, 2020 | Leases Out Manual | — | |
| Apr 28, 2020 | Application Pending Manual | — | |
| Apr 18, 2020 | Listed (Active) Manual | $1,950 | — |
| May 9, 2019 | Rented Manual | — | |
| May 3, 2019 | Listed (Active) Manual | $1,950 | — |
| May 2, 2019 | Listed (Active) Manual | $1,950 | — |
| Date | Event & Source | Price |
|---|---|---|
| 05/05/2021 | Rented Manual | — |
| 04/29/2021 | Application Pending Manual | — |
| 04/27/2021 | Price Change Manual | $1,625 |
| 04/08/2021 | Listed (Active) Manual | $1,950 |
| 05/07/2020 | Rented Manual | — |
| 04/30/2020 | Leases Out Manual | — |
| 04/28/2020 | Application Pending Manual | — |
| 04/18/2020 | Listed (Active) Manual | $1,950 |
| 05/09/2019 | Rented Manual | — |
| 05/03/2019 | Listed (Active) Manual | $1,950 |
| 05/02/2019 | Listed (Active) Manual | $1,950 |
For completeness, Compass often displays two records for one sale: the MLS record and the public record.
Schools near 154 A Hicks Street, Unit 2
Rating | School | Type | Grades | Distance |
|---|---|---|---|---|
| Public - | K to 5 | |||
| Public - | 6 to 12 | |||
| Public - | 9 to 12 | |||
| Public - | 6 to 8 |
Rating | School | Distance |
|---|---|---|
Emily Warren Roebling School (The) PublicK to 5 | ||
Urban Assembly School For Law And Justice Public9 to 12 | ||
Dock Street School for STEM Studies Public6 to 8 |
School ratings and boundaries are provided by GreatSchools.org and Pitney Bowes. This information should only be used as a reference. Proximity or boundaries shown here are not a guarantee of enrollment. Please reach out to schools directly to verify all information and enrollment eligibility.
Neighborhood Map and Transit
No guarantee, warranty or representation of any kind is made regarding the completeness or accuracy of descriptions or measurements (including square footage measurements and property condition), such should be independently verified, and Compass, Inc., its subsidiaries, affiliates and their agents and associated third parties expressly disclaims any liability in connection therewith. Photos may be virtually staged or digitally enhanced and may not reflect actual property conditions. Offers of compensation are subject to change at the discretion of the owner. No financial or legal advice provided. Equal Housing Opportunity.
This information is not verified for authenticity or accuracy and is not guaranteed and may not reflect all real estate activity in the market. ©2026 The Real Estate Board of New York, Inc., All rights reserved. The source of the displayed data is either the property owner or public record provided by non-governmental third parties. It is believed to be reliable but not guaranteed. This information is provided exclusively for consumers’ personal, non-commercial use. The data relating to real estate for sale on this website comes in part from the IDX Program of OneKey® MLS. Information Copyright 2026, OneKey® MLS. All data is deemed reliable but is not guaranteed accurate by Compass. See Terms of Service for additional restrictions. Compass · Tel: 212-913-9058 · New York, NY Listing information for certain New York City properties provided courtesy of the Real Estate Board of New York’s Residential Listing Service (the "RLS"). The information contained in this listing has not been verified by the RLS and should be verified by the consumer. The listing information provided here is for the consumer’s personal, non-commercial use. Retransmission, redistribution or copying of this listing information is strictly prohibited except in connection with a consumer's consideration of the purchase and/or sale of an individual property. This listing information is not verified for authenticity or accuracy and is not guaranteed and may not reflect all real estate activity in the market. ©2026 The Real Estate Board of New York, Inc., all rights reserved. This information is not guaranteed, should be independently verified and may not reflect all real estate activity in the market. Offers of compensation set forth here are for other RLSParticipants only and may not reflect other agreements between a consumer and their broker.©2026 The Real Estate Board of New York, Inc., All rights reserved.




