7 East 17th Street, Unit 4
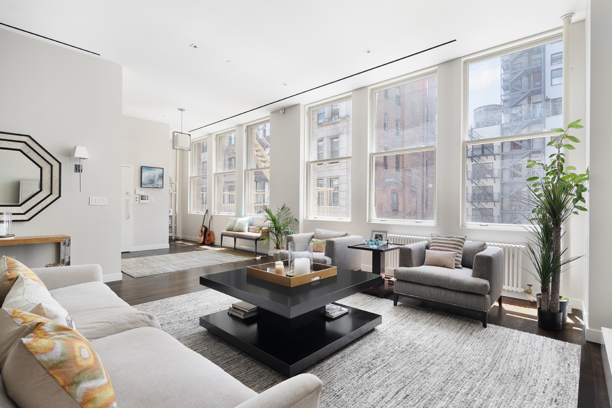
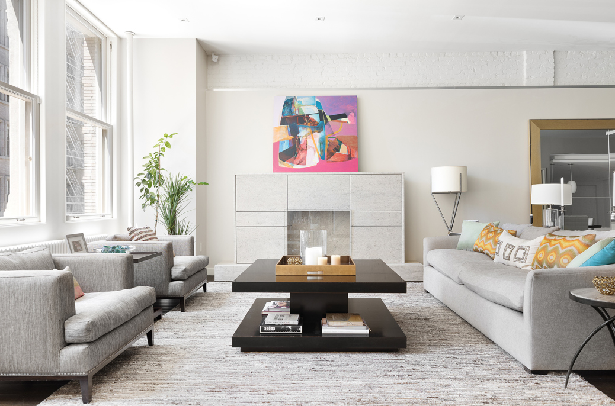
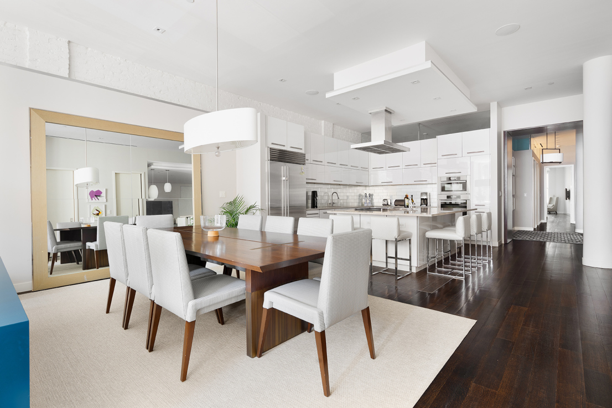
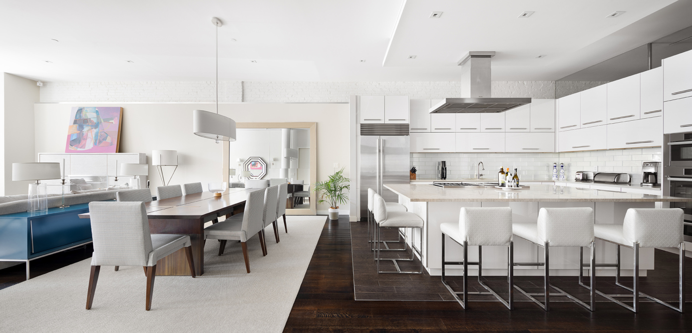
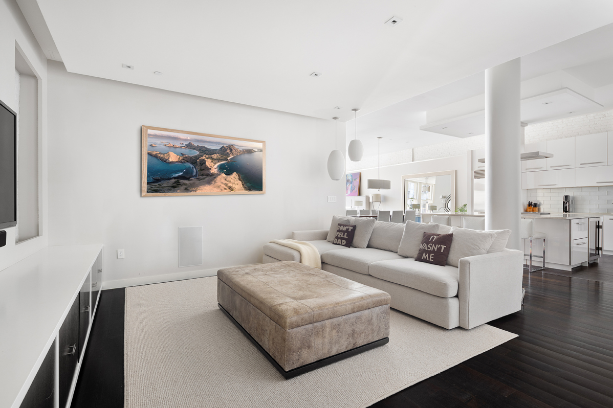

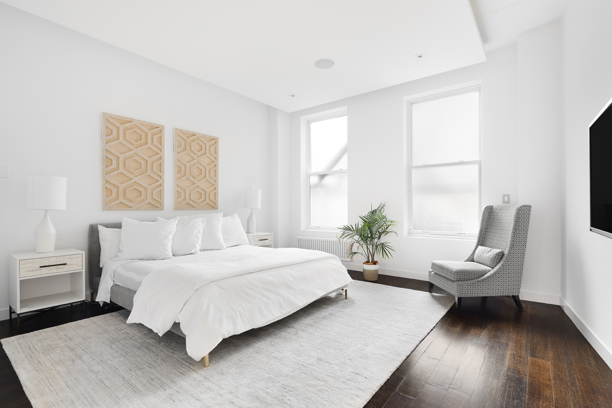
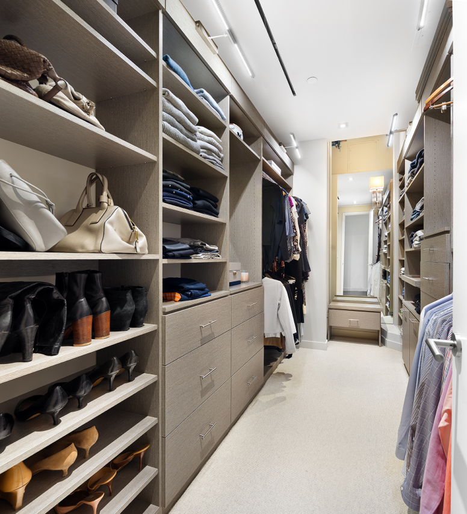
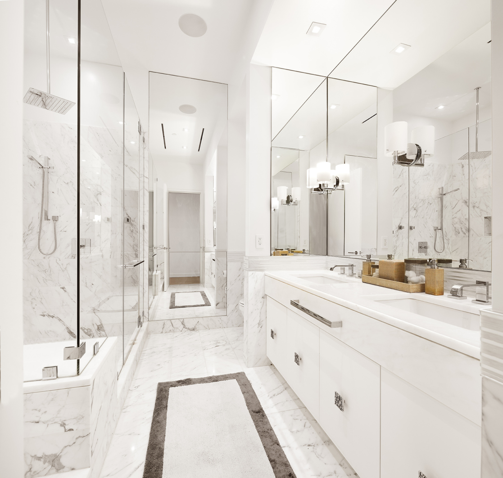
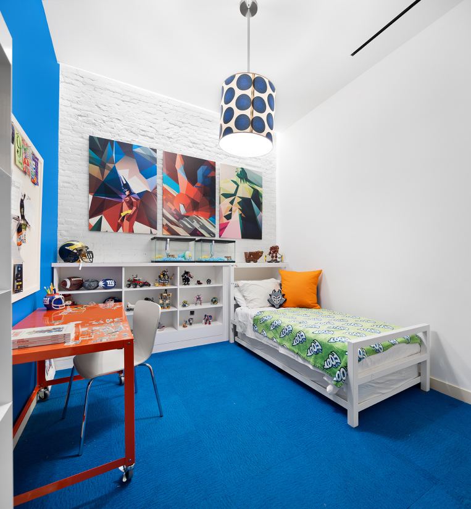
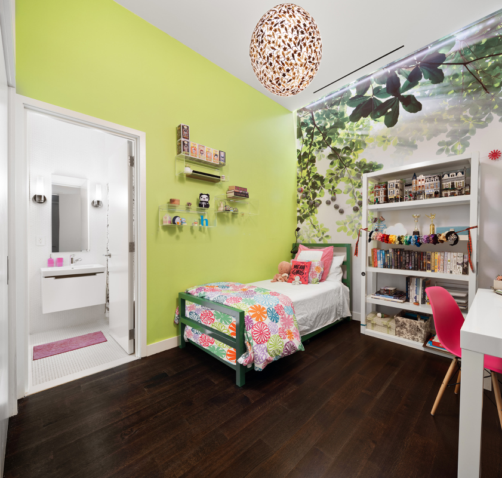
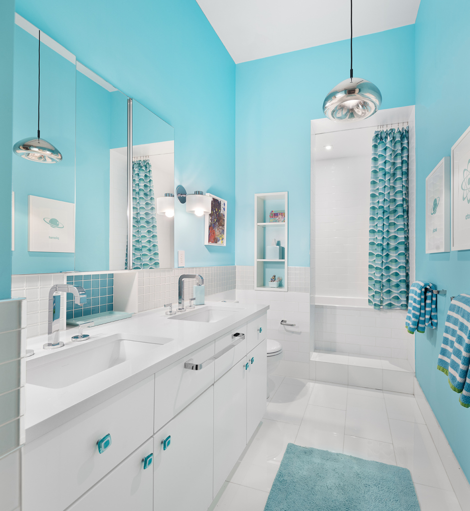
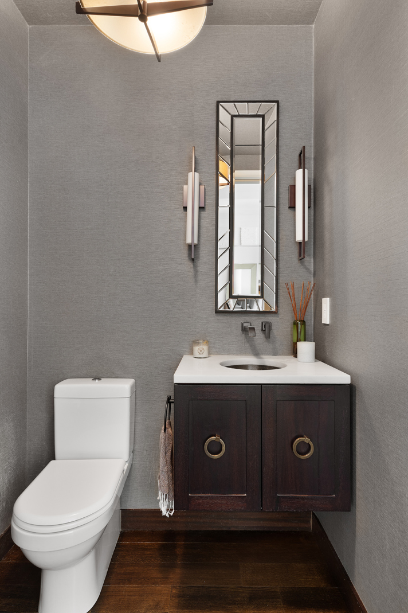
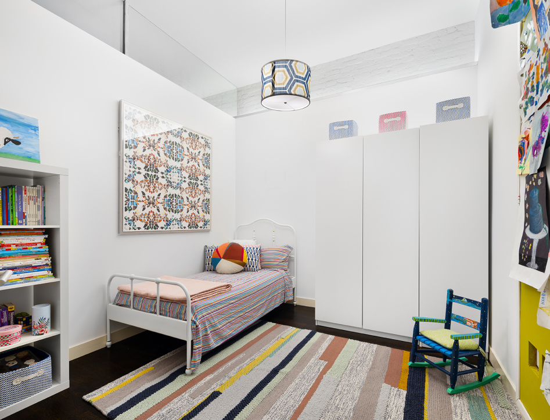
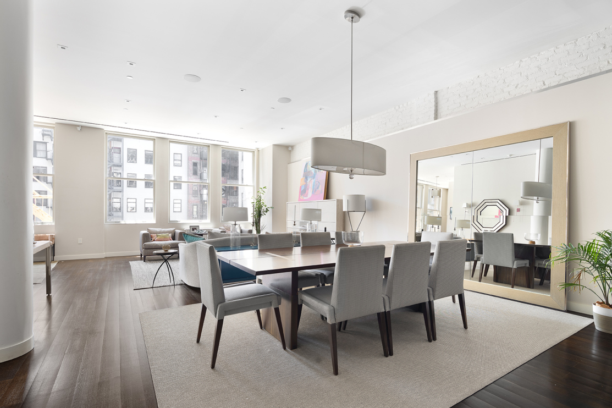
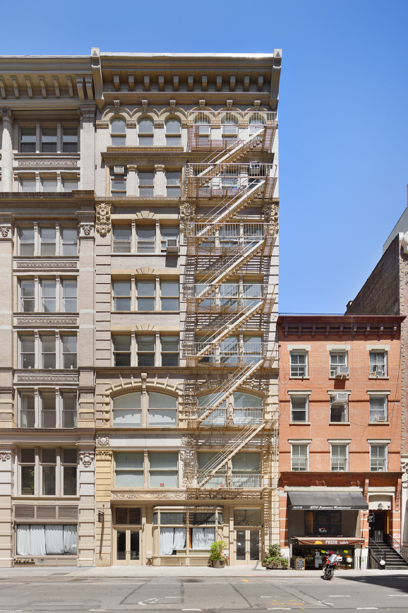
Description
Virtual Matterport Tour Available | This magnificent full floor Flatiron “turn-key” condominium loft offers four-bedrooms, three and a half baths, and soaring 11' ceilings and original columns.
Just off Fifth Avenue, near Union Square, this sprawling and chic home boasts the highest quality fixtures and custom millwork which were all custom designed and meticulously installed, as well
Virtual Matterport Tour Available | This magnificent full floor Flatiron “turn-key” condominium loft offers four-bedrooms, three and a half baths, and soaring 11' ceilings and original columns.
Just off Fifth Avenue, near Union Square, this sprawling and chic home boasts the highest quality fixtures and custom millwork which were all custom designed and meticulously installed, as well as 2 zone C/A/C and a Control 4 full home automation system that controls music, lights, TV, climate, security and cameras.
Enter the residence from a key-fob locked elevator into a gracious sun-filled foyer. Tucked away is a cozy sunny office area perfectly located for working from home. To your right is the wood-enclosed mud-room, perfect for removing shoes and coats well away from the living areas. Adjoining is an additional extra-large storage and CAC utility room.
Along the south wall are six enormous double hung loft windows bringing full sunlight into the loft and its living areas. As you move forward into the grand living areas, your eyes move across the living room to the dining area big enough to comfortably accommodate a table for 8, and then to the impeccably appointed chef’s kitchen. Space to be together or apart, this luxurious home is perfect for at-home entertaining. Accented by handsome espresso stained hardwood floors through-out you’ll feel happy to be home in any season.
Opposite the kitchen is the living-room sized media room for more informal hang-outs, gaming or watching your favorite shows or games with loved ones.
The kitchen is grand and the heart of this wonderful home. Anchoring the mid-point of the loft, its corner position offers open views to the front of the loft and the living and dining area room while also giving an open connection to the media area. Custom built for maximum efficiency and easy entertaining, no expense was spared. Take advantage of the professional grade Wolf range (with its retracting overhead Miele hood) and Miele oven to cook up sumptuous meals. The massive custom limestone island seats 5 creating a wonderful spot for informal meals and spending time together. Ample storage along with a Sub-Zero Fridge and micro drinks and wine fridges round out this beautifully appointed kitchen. There is also an extra large well designed pantry and a separate laundry room.
An inviting wide gallery hallway leads you to the loft’s four bedrooms and 3 baths. Peaceful and tucked away from the street, this home’s bedrooms are pin-drop quiet. The serene master suite faces north with privacy windows installed and has lots of room to relax, sleep and spend a rainy Sunday binge-watching your favorite series. Custom dimmable cove-lighting creates the perfect mood. The massive walk-in closet will be the envy of many. Outfitted by California closets and well-lit with its own full-length mirror, and tuck away area for suitcases, getting dressed will be a joy.
The five-piece master bath is beautifully appointed in marble and white granite. A double wide glass shower with a bench and rain shower offers a great way to start the day or wash off to relax when you return home. Soak away your cares in the deep soaking bathtub.
The three other bedrooms (note these are internal rooms) are all well-proportioned with high ceilings and great closet space providing private space for each and room for desks, doll houses, or guest beds. The east bedroom features an en-suite full bath and the other two share a fun aqua painted bathroom between them with white stone and ceramic tiles to give a playful feel to mornings. Framing the entrance to the private area is the home's audio-visual hub and opposite the linen closet, both beautifully concealed with floor to ceiling handsome solid core doors which disappear into the frame of the hall entrance. if you only need 3-bedrooms, the bonus room of course can be turned into a library or additional office or home Peloton / gym studio.
This home is inviting, luxurious, well-appointed and provides for a welcome respite from the city. It also offers custom dimmable lighting, a sound system and a perimeter security system.
7 East 17th is a boutique condominium loft on lower Fifth Avenue in close proximity to all of Manhattan’s most desired neighborhoods like Greenwich Village and Gramercy. In the heart of the Flatiron loft district close to Union Square Park and its Farmers Market and Madison Square Park, all desired retail and transportation is nearby. The building is serviced by a superintendent who is on call every weekday and super helpful and responsive to each condo residents’ needs. Come home to 7 East 17th Street. You’ll love this one-of-a-kind condo loft home!
Amenities
- Loft Style
- Floor Thru
- Entire Floor
- Open Views
- Exposed Brick
- Fireplace
- Columns
- Sound System
Property Details for 7 East 17th Street, Unit 4
| Status | Rented |
|---|---|
| Days on Market | 170 |
| Rental Incentives | - |
| Available Date | 07/08/2020 |
| Lease Term | Lease Length Min/Max: 12-24 mo |
| Furnished | Unfurnished |
| Total Rooms | 7.0 |
| Compass Type | Rental |
| MLS Type | Residential Lease |
| Year Built | 1903 |
| County | New York County |
Building
7 E 17th St
Location
Virtual Tour
Building Information for 7 East 17th Street, Unit 4
Property History for 7 East 17th Street, Unit 4
| Date | Event & Source | Price |
|---|---|---|
| 12/01/2025 | $21,950 | |
| 10/25/2025 | $21,950 | |
| 12/09/2020 | Rented Manual | — |
| 08/25/2020 | Price Change Manual | $14,000 |
| 06/19/2020 | Listed (Active) Manual | $17,000 |
For completeness, Compass often displays two records for one sale: the MLS record and the public record.
Schools near 7 East 17th Street, Unit 4
Rating | School | Type | Grades | Distance |
|---|---|---|---|---|
| Public - | PK to 5 | |||
| Public - | 6 to 8 | |||
| Public - | 6 to 8 | |||
| Public - | 6 to 8 |
Rating | School | Distance |
|---|---|---|
Sixth Avenue Elementary School PublicPK to 5 | ||
Jhs 104 Simon Baruch Public6 to 8 | ||
Nyc Lab Ms For Collaborative Studies Public6 to 8 | ||
Lower Manhattan Community Middle School Public6 to 8 |
School ratings and boundaries are provided by GreatSchools.org and Pitney Bowes. This information should only be used as a reference. Proximity or boundaries shown here are not a guarantee of enrollment. Please reach out to schools directly to verify all information and enrollment eligibility.
Neighborhood Map and Transit
No guarantee, warranty or representation of any kind is made regarding the completeness or accuracy of descriptions or measurements (including square footage measurements and property condition), such should be independently verified, and Compass, Inc., its subsidiaries, affiliates and their agents and associated third parties expressly disclaims any liability in connection therewith. Photos may be virtually staged or digitally enhanced and may not reflect actual property conditions. Offers of compensation are subject to change at the discretion of the owner. No financial or legal advice provided. Equal Housing Opportunity.
This information is not verified for authenticity or accuracy and is not guaranteed and may not reflect all real estate activity in the market. ©2026 The Real Estate Board of New York, Inc., All rights reserved. The source of the displayed data is either the property owner or public record provided by non-governmental third parties. It is believed to be reliable but not guaranteed. This information is provided exclusively for consumers’ personal, non-commercial use. The data relating to real estate for sale on this website comes in part from the IDX Program of OneKey® MLS. Information Copyright 2026, OneKey® MLS. All data is deemed reliable but is not guaranteed accurate by Compass. See Terms of Service for additional restrictions. Compass · Tel: 212-913-9058 · New York, NY Listing information for certain New York City properties provided courtesy of the Real Estate Board of New York’s Residential Listing Service (the "RLS"). The information contained in this listing has not been verified by the RLS and should be verified by the consumer. The listing information provided here is for the consumer’s personal, non-commercial use. Retransmission, redistribution or copying of this listing information is strictly prohibited except in connection with a consumer's consideration of the purchase and/or sale of an individual property. This listing information is not verified for authenticity or accuracy and is not guaranteed and may not reflect all real estate activity in the market. ©2026 The Real Estate Board of New York, Inc., all rights reserved. This information is not guaranteed, should be independently verified and may not reflect all real estate activity in the market. Offers of compensation set forth here are for other RLSParticipants only and may not reflect other agreements between a consumer and their broker.©2026 The Real Estate Board of New York, Inc., All rights reserved.















