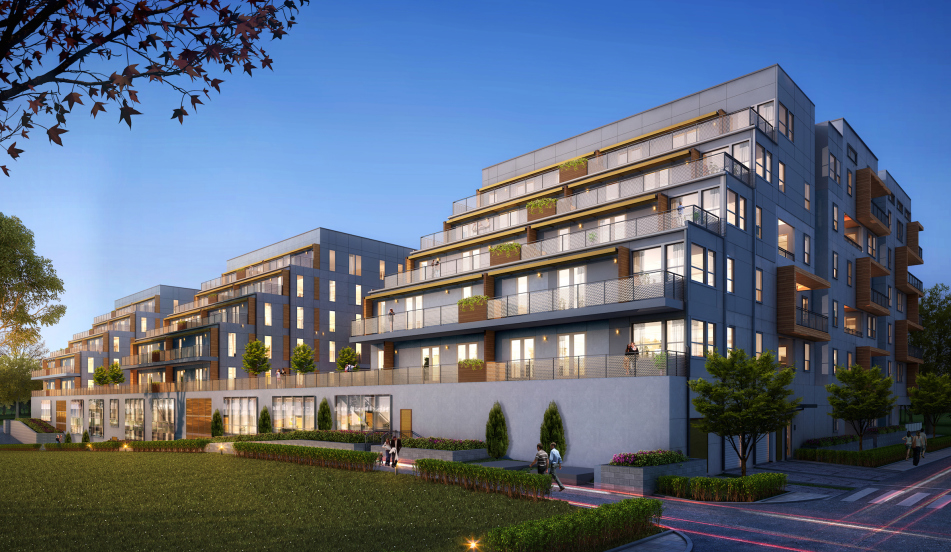
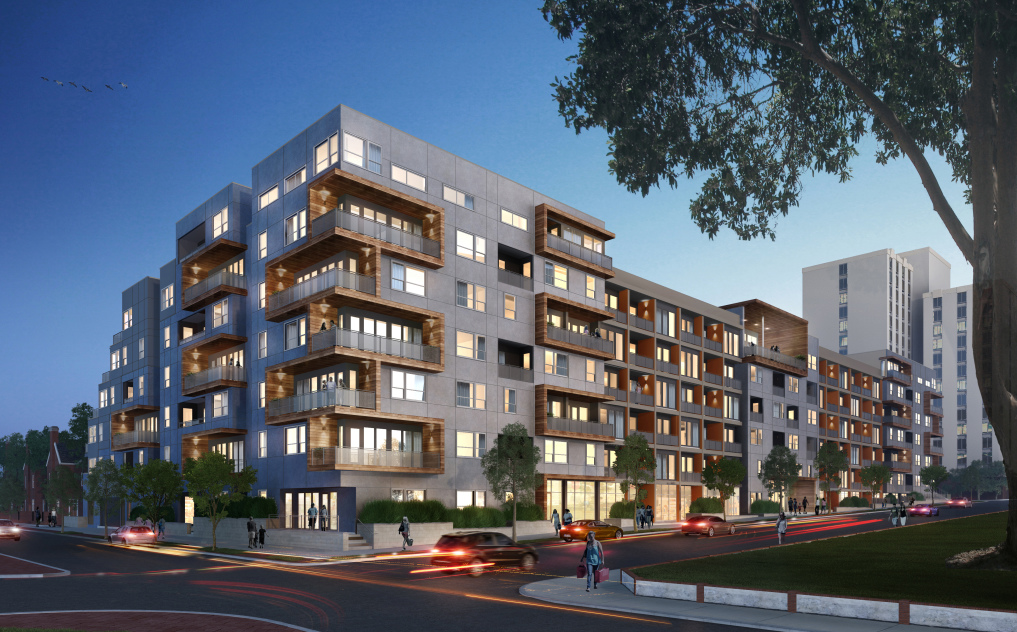
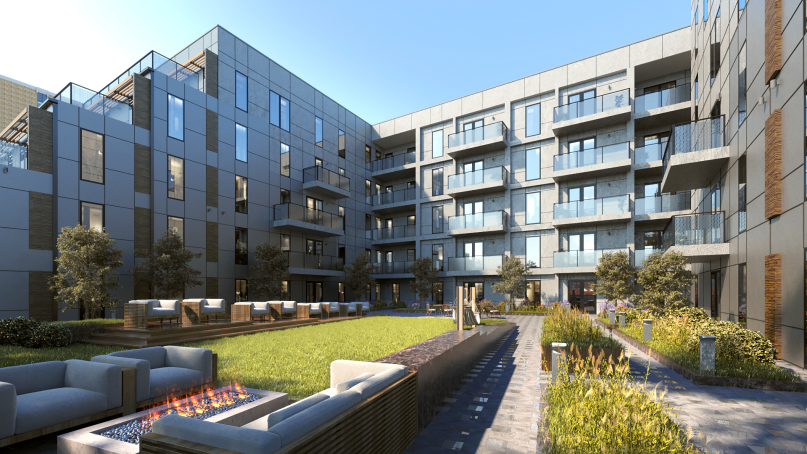
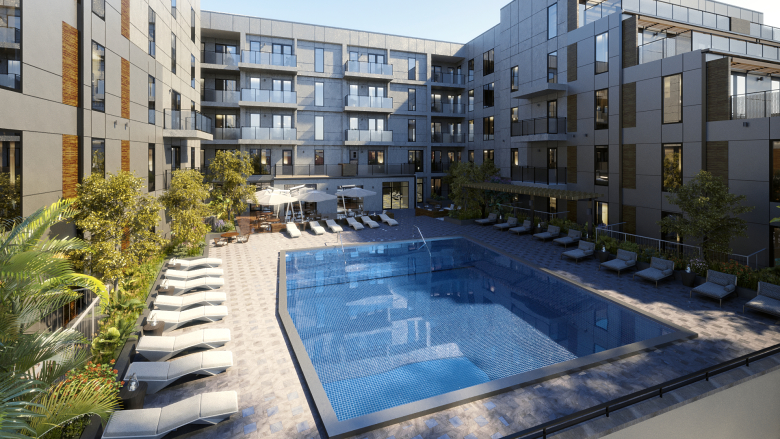
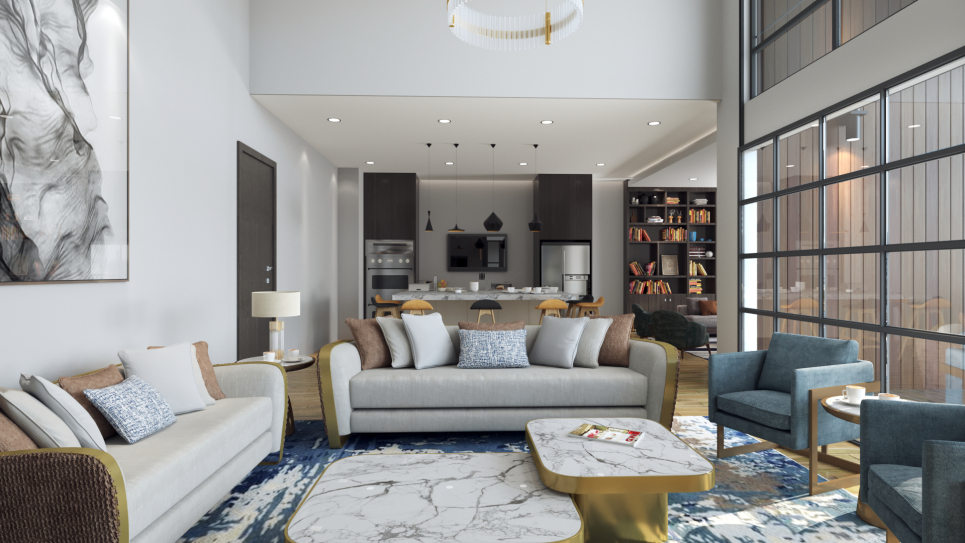


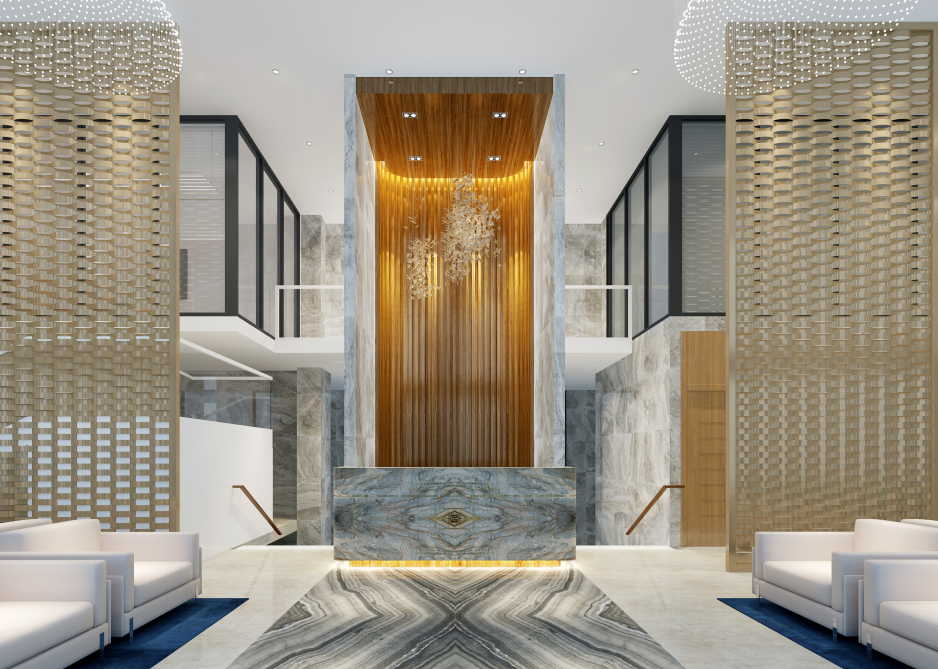
BuildingJ5
- 150 Units, 6 Stories
- Built in 2020, New Development
- Elevator
- Full-Service Building
- Pets Allowed
Units
Unit | Status | Price $601,779 Avg. | Price/Sq. Ft. $476/sf Avg. | Bd | Ba | Sq. Ft. | Floor Plan |
|---|---|---|---|---|---|---|---|
| 775 Juniper St NE - #612 | Active | $750,000 | $514/sf | 2 | 2 | 1,460 | |
| 775 Juniper St NE - #611Open House: Apr 27, 1:00PM - 4:00PM | Active | $669,900 | $523/sf | 2 | 2 | 1,282 | |
| 775 Juniper St NE - #405Open House: Apr 27, 1:00PM - 4:00PM | Active | $659,900 | $467/sf | 2 | 2 | 1,412 | |
| 775 Juniper St NE - #103Open House: Apr 27, 1:00PM - 4:00PM | Active | $649,900 | $461/sf | 2 | 2 | 1,410 | |
| 775 Juniper St NE - #509Open House: Apr 27, 1:00PM - 4:00PM | Active | $629,900 | $491/sf | 2 | 2 | 1,282 | |
| 775 Juniper St NE - #219 | Pending | $611,900 | $430/sf | 2 | 2 | 1,424 | |
| 775 Juniper St NE - #615 | Pending | $609,900 | $476/sf | 2 | 2 | 1,282 | |
| 775 Juniper St NE - #305Open House: Apr 27, 1:00PM - 4:00PM | Active | $609,900 | $442/sf | 2 | 2 | 1,380 | |
| 775 Juniper St NE - #223 | Active | $599,900 | $425/sf | 2 | 2 | 1,412 | |
| 775 Juniper St NE - #511Listed By Compass | Active | $599,000 | $467/sf | 2 | 2 | 1,282 | |
| 775 Juniper St NE - #107Open House: Apr 27, 1:00PM - 4:00PM | Active | $549,900 | $419/sf | 2 | 2 | 1,312 | |
| 775 Juniper St NE - #606 | Active | $539,900 | $647/sf | 1 | 1 | 834 | |
| 775 Juniper St NE - #212Open House: Apr 27, 1:00PM - 4:00PM | Active | $529,900 | $464/sf | 1 | 1 | 1,142 | |
| 775 Juniper St NE - #614 | Active | $415,000 | $445/sf | 1 | 1 | 933 |
Unit | Status | Price $3,950 Avg. | Price/Sq. Ft. $33/sf Avg. | Bd | Ba | Sq. Ft. | Floor Plan |
|---|---|---|---|---|---|---|---|
| 775 Juniper St NE - #428 | Active | $4,600 | $36/sf | 2 | 2 | 1,540 | |
| 775 Juniper St NE - #517 | Active | $3,300 | $31/sf | 2 | 2 | 1,282 |
BuildingJ5
- 150 Units, 6 Stories
- Built in 2020, New Development
- Elevator
- Full-Service Building
- Pets Allowed
Building Amenities
Building Policies
Building Facts
Location
Schools
| School | Type | Grades | Distance | Rating |
|---|---|---|---|---|
| The Children's School | Private | PK-8 | 0.6 mi | NR |
| The Orion School | Private | 1-6 | 0.6 mi | NR |
| Kindezi Old 4th Ward | Charter | K-8 | 0.7 mi | 4 |
| Midtown High School | Public | 9-12 | 0.8 mi | 6 |
The Children's School PK-8, 0.6 mi, Private | NR |
The Orion School 1-6, 0.6 mi, Private | NR |
Kindezi Old 4th Ward K-8, 0.7 mi, Charter | 4 |
Midtown High School 9-12, 0.8 mi, Public | 6 |
School ratings and boundaries are provided by GreatSchools.org and Pitney Bowes. This information should only be used as a reference. Proximity or boundaries shown here are not a guarantee of enrollment. Please reach out to schools directly to verify all information and enrollment eligibility.
Compass is a licensed real estate broker. Information is compiled from sources deemed reliable but is subject to errors and omissions. No guarantee, warranty or representation of any kind is made regarding the completeness or accuracy of facts, descriptions or measurements (including square footage measurements and property condition), such should be independently verified, and Compass expressly disclaims any liability in connection therewith. No financial, legal or other professional advice provided. See Terms of Service for additional restrictions. Equal Housing Opportunity.
Updated as of Sep 1, 2020.







