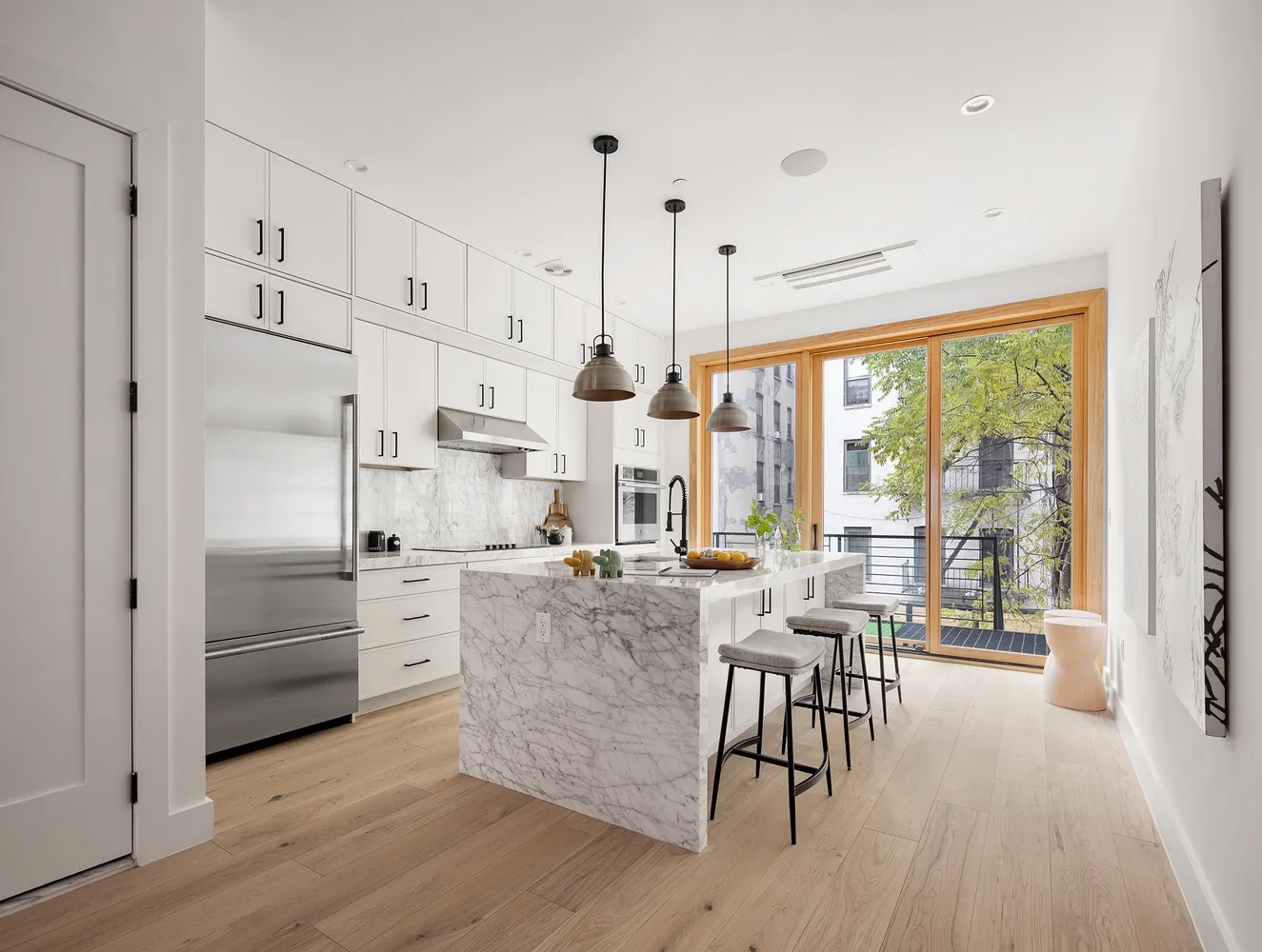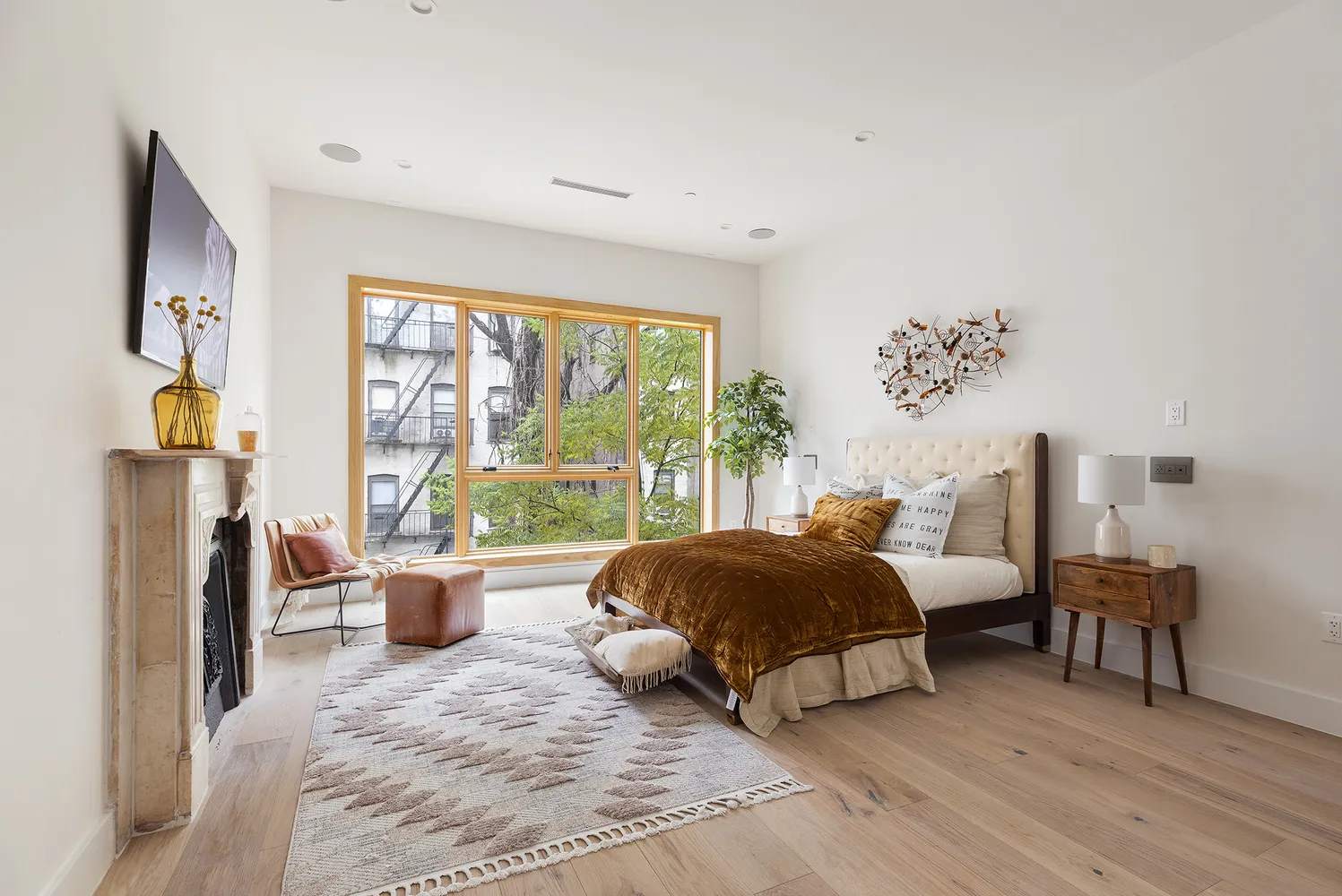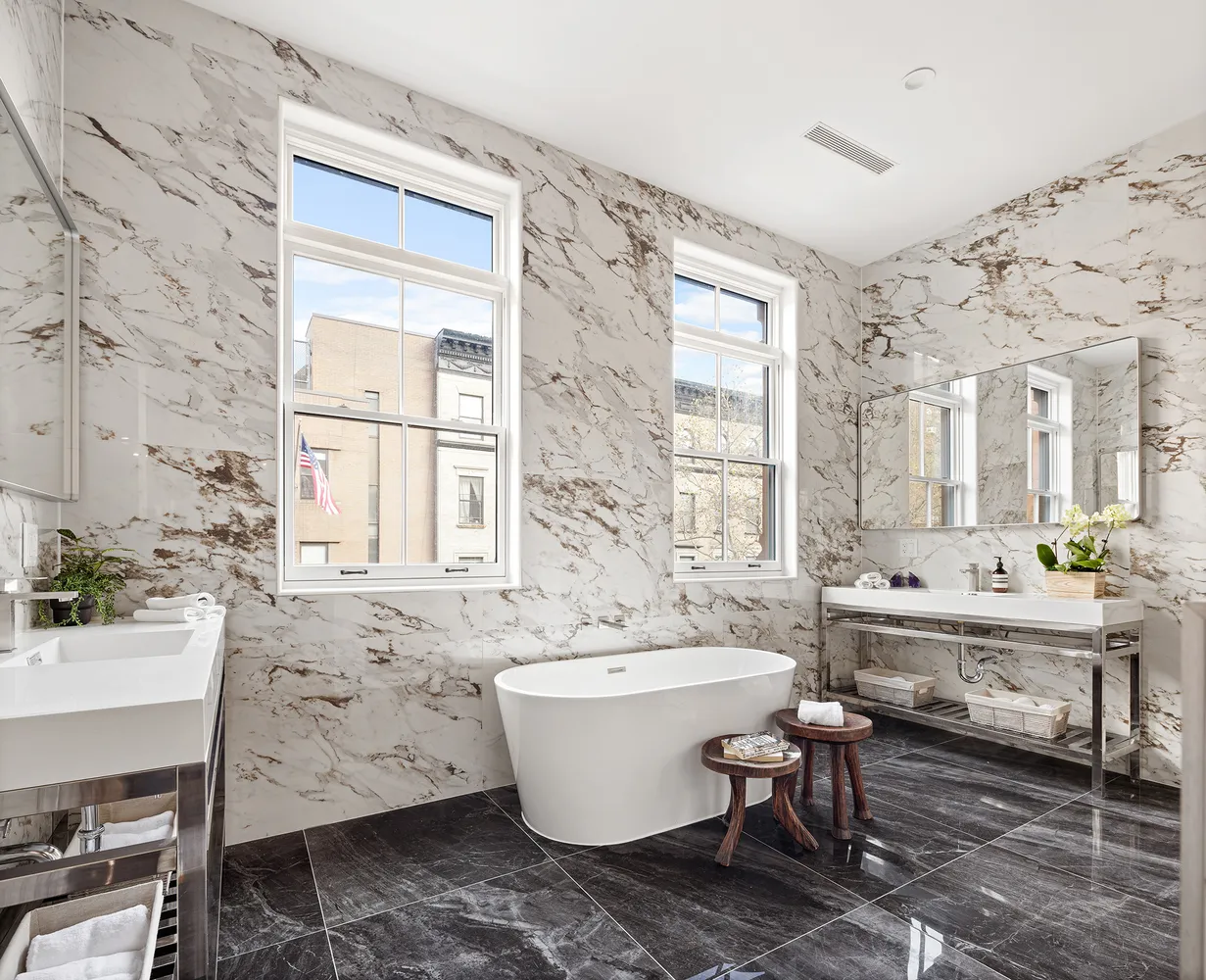152 West 136th Street































Description
This home is of the highest quality, where every element (surface, fixtures, hardware, fittings) has been carefully selected with a discerning eye. State-of-the-art features enhance the elegance, such as built-in invisible speakers in the ceilings; a top-of-the-line Home Automation system for one-touch control of all lighting, audio, HVAC & alarm from your computer, phone, iPad, or a handheld remote.
As you enter the classic restored double doors to the parlor level of the home, you're greeted with warm natural light that accentuates the white oak flooring, soaring ceilings, and decorative fireplace. The open floor plan provides the perfect space for peaceful relaxation and stylish entertainment. The rear of the parlor level is a beautifully designed kitchen with an abundance of custom white cabinetry, chic details, a Carrara marble waterfall center island, and luxury stainless-steel appliances that include a vented gas cooktop, JennAir package with refrigerator, matching stove, and dishwasher, Sharp built-in microwave drawer and Summit wine cooler. This eat-in kitchen is a chef's dream, facing a glass wall overlooking the backyard and colossal deck.
The floor-to-ceiling windows and doors open from the kitchen to the deck, which provide an effortless indoor/outdoor entertaining space and al fresco dining. The deck leads you to a stunning garden. The Garden is perfect for a fire pit, a grill, and comfortable outdoor seating, offering peace and tranquility away from the hustle and bustle of city life. The Garden easily accommodates outdoor dining and hosting events.
The second floor is home to the primary suite. The primary bedroom includes a large walk-in closet and ensuite bathroom with double vanity, a luxurious walk-in shower with dual waterfall shower heads, a deep soaking tub, TOTO floating toilet and heated floors. The primary also features a charming restored fireplace. A laundry closet completes this floor.
As you head up the stairs, two additional bedrooms and a home office are set on the third floor. Both bedrooms have space for a queen bed and one with an en-suite bath. The home office space has a bright skylight. In addition, there is a shared full bathroom.
The fourth floor has a bedroom that could function as a sunroom, a study, or a one-of-a-kind yoga studio or relaxation oasis. This level also has access to two beautiful roof terraces, which could serve as a great summer gathering space! Not to mention the rooftop with panoramic views overlooking historic City College.
Back down the stunningly appointed staircase, you'll find a chic 1-bedroom rental unit that shares (or does not) your garden. Additionally, a massive finished cellar provides a flexible space for storage, a gym, a media room, or whatever may suit your lifestyle.
Conveniently located, just steps away from 135th st station of 3 lines, a ride to Times Square makes it less than 20 mins. Whole Foods and Super Foodtown are within walking distance as well as beautiful historic Strivers Row, St. Nicholas Park, and City College. Enjoy nearby restaurants such as Red Rooster, The Edge Harlem, Sugar Hill Creamery, Jazz club at Bill's Place, Paris Blues, and many more.
Amenities
- City Views
- Private Yard
- Private Roof Deck
- Common Roof Deck
- Decorative Fireplace
- Crown Mouldings
- Sound System
- Hardwood Floors
Property Details for 152 West 136th Street
| Status | Sold |
|---|---|
| Days on Market | 107 |
| Taxes | $2,300 / month |
| Maintenance | - |
| Min. Down Pymt | - |
| Total Rooms | 12.0 |
| Compass Type | Townhouse |
| MLS Type | Single Family |
| Year Built | 2022 |
| Lot Size | 1,665 SF |
| County | New York County |
| Buyer's Agent Compensation | 2.5% |
Location
Virtual Tour
Building Information for 152 West 136th Street
Payment Calculator
$17,692 per month
30 year fixed, 6.28% Interest
$15,392
$2,300
$0
Property History for 152 West 136th Street
| Date | Event & Source | Price | Appreciation |
|---|---|---|---|
| May 30, 2023 | Sold Manual | $3,115,000 | — |
| Mar 18, 2023 | Contract Signed Manual | — | |
| Feb 9, 2023 | Price Change Manual | $3,195,000 | — |
| Dec 1, 2022 | Listed (Active) Manual | $3,395,000 | — |
| Date | Event & Source | Price |
|---|---|---|
| 05/30/2023 | Sold Manual | $3,115,000 |
| 03/18/2023 | Contract Signed Manual | — |
| 02/09/2023 | Price Change Manual | $3,195,000 |
| 12/01/2022 | Listed (Active) Manual | $3,395,000 |
For completeness, Compass often displays two records for one sale: the MLS record and the public record.
Schools near 152 West 136th Street
Rating | School | Type | Grades | Distance |
|---|---|---|---|---|
| Public - | PK to 5 | |||
| Public - | 6 to 8 | |||
| Public - | 6 to 12 | |||
| Public - | 6 to 8 |
Rating | School | Distance |
|---|---|---|
P.S. 175 Henry H Garnet PublicPK to 5 | ||
Urban Assembly Academy for Future Leaders Public6 to 8 | ||
Columbia Secondary School Public6 to 12 | ||
SEED HARLEM Public6 to 8 |
School ratings and boundaries are provided by GreatSchools.org and Pitney Bowes. This information should only be used as a reference. Proximity or boundaries shown here are not a guarantee of enrollment. Please reach out to schools directly to verify all information and enrollment eligibility.
Neighborhood Map and Transit
Similar Homes
Similar Sold Homes
Explore Nearby Homes
- Central Harlem Homes for Sale
- Hamilton Heights Homes for Sale
- Harlem Homes for Sale
- Manhattanville Homes for Sale
- Upper Manhattan Homes for Sale
- Concourse Village Homes for Sale
- West Bronx Homes for Sale
- South Bronx Homes for Sale
- Mott Haven Homes for Sale
- South Harlem Homes for Sale
- East Harlem Homes for Sale
- Morningside Heights Homes for Sale
- Washington Heights Homes for Sale
- Highbridge Homes for Sale
- Melrose Homes for Sale
- Manhattan Homes for Sale
- New York Homes for Sale
- Bronx Homes for Sale
- Edgewater Homes for Sale
- Cliffside Park Homes for Sale
- Fort Lee Homes for Sale
- Fairview Homes for Sale
- Queens Homes for Sale
- North Bergen Homes for Sale
- Ridgefield Homes for Sale
- Englewood Cliffs Homes for Sale
- Palisades Park Homes for Sale
- Leonia Homes for Sale
- Guttenberg Homes for Sale
- West New York Homes for Sale
- 10027 Homes for Sale
- 10039 Homes for Sale
- 10037 Homes for Sale
- 10031 Homes for Sale
- 10451 Homes for Sale
- 10035 Homes for Sale
- 10032 Homes for Sale
- 10033 Homes for Sale
- 10452 Homes for Sale
- 10454 Homes for Sale
- 10026 Homes for Sale
- 10115 Homes for Sale
- 10029 Homes for Sale
- 10025 Homes for Sale
- 10455 Homes for Sale
No guarantee, warranty or representation of any kind is made regarding the completeness or accuracy of descriptions or measurements (including square footage measurements and property condition), such should be independently verified, and Compass, Inc., its subsidiaries, affiliates and their agents and associated third parties expressly disclaims any liability in connection therewith. Photos may be virtually staged or digitally enhanced and may not reflect actual property conditions. Offers of compensation are subject to change at the discretion of the seller. No financial or legal advice provided. Equal Housing Opportunity.
This information is not verified for authenticity or accuracy and is not guaranteed and may not reflect all real estate activity in the market. ©2025 The Real Estate Board of New York, Inc., All rights reserved. The source of the displayed data is either the property owner or public record provided by non-governmental third parties. It is believed to be reliable but not guaranteed. This information is provided exclusively for consumers’ personal, non-commercial use. The data relating to real estate for sale on this website comes in part from the IDX Program of OneKey® MLS. Information Copyright 2025, OneKey® MLS. All data is deemed reliable but is not guaranteed accurate by Compass. See Terms of Service for additional restrictions. Compass · Tel: 212-913-9058 · New York, NY Listing information for certain New York City properties provided courtesy of the Real Estate Board of New York’s Residential Listing Service (the "RLS"). The information contained in this listing has not been verified by the RLS and should be verified by the consumer. The listing information provided here is for the consumer’s personal, non-commercial use. Retransmission, redistribution or copying of this listing information is strictly prohibited except in connection with a consumer's consideration of the purchase and/or sale of an individual property. This listing information is not verified for authenticity or accuracy and is not guaranteed and may not reflect all real estate activity in the market. ©2025 The Real Estate Board of New York, Inc., all rights reserved. This information is not guaranteed, should be independently verified and may not reflect all real estate activity in the market. Offers of compensation set forth here are for other RLSParticipants only and may not reflect other agreements between a consumer and their broker.©2025 The Real Estate Board of New York, Inc., All rights reserved.






























