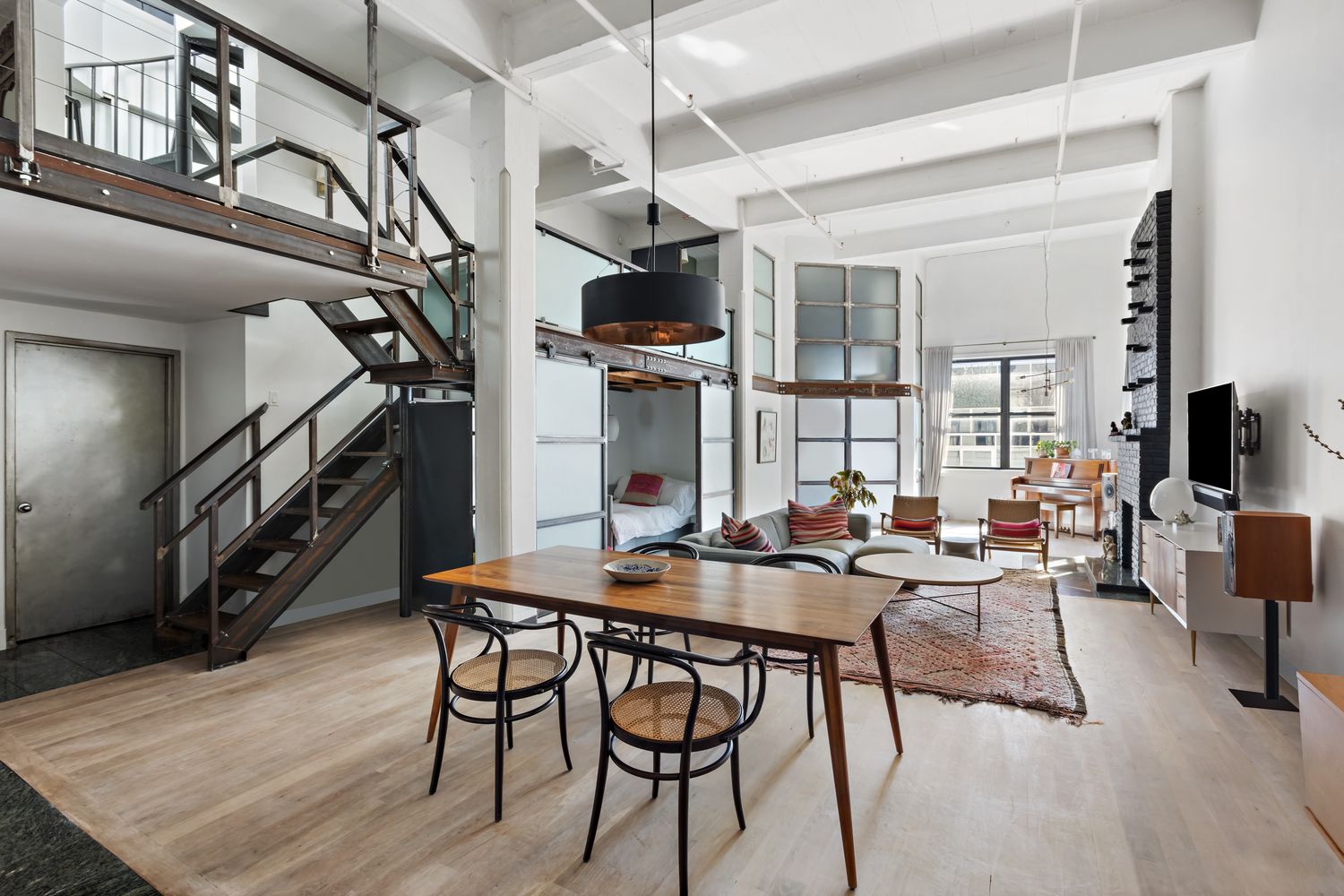
Callie Katt
Licensed Real Estate Salesperson - Licensed as Cathleen Katt
Social Media
Instagram: Callie Katt
Education
Duke University
About Callie
Callie is a member of the Brooklyn division of the Hudson Advisory Team. She has quickly developed a reputation for her strong work ethic, deep industry knowledge, and approachable personality. Her background in finance and entrepreneurship helped establish a strong network, and her expert interpersonal skills allow Callie to seamlessly serve all of her clients' needs.
Before transitioning to real estate, Callie co-founded and ran TACK Ventures, an early-stage venture capital firm. Callie graduated from Duke University with a BA in Public Policy. She lives in DUMBO with her husband and three children.
For further information on the Hudson Advisory Team, please view here.
Before transitioning to real estate, Callie co-founded and ran TACK Ventures, an early-stage venture capital firm. Callie graduated from Duke University with a BA in Public Policy. She lives in DUMBO with her husband and three children.
For further information on the Hudson Advisory Team, please view here.
To learn more about our sales process and one of our most successful transactions,
please view here.













