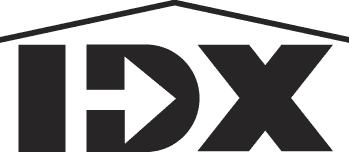
Social Media
Awards
Specialties
Education
Colorado State University - Business Marketing
★★★★★
"David is a kind and caring young man. He bent over backwards for us several times during our first home buying experience and we really appreciated his effort and diligence. Thanks again David!" - Jordan
★★★★★
"David DiPetro made our buying process as stress free as possible. He really listened to all of our needs and wants in a house. Once we found the perfect house for us, he guided us through the final steps. We now have the house of our dreams and it is all thanks to David! I highly recommend using him as your realtor for selling or buying your next house!" - Jessica
★★★★★
"My wife and I relocated from Michigan about 6 months ago. David assisted us with finding an apartment building less than 5 minutes from my employer that was also dog friendly. He met us in person at the apartment building to show us the building and helped us navigate through the leasing process. He was so helpful with our relocation that we contacted him shortly thereafter to find us a home. He drove us around Denver, showing us a number of properties on evenings and weekends. He was always available and responsive by phone and email, but we really appreciated his time and commitment to finding us a great home during those evenings and weekends when we both could walk the city and properties. This is a testament to his commitment to his craft and the level of service he provides his clients. We have already passed his information on to a number of co-workers and we personally recommend him to anyone looking to purchase a home in the greater Denver area. We love the home he found us and we couldn't be happier with his abilities during the negotiation process. Last but not least, we cannot say enough good things about his character and integrity throughout the entire process. Go with David DiPetro and you won't be sorry."
★★★★★
"David stuck with us for an entire year, helping us find a rental when we first moved to Denver and then with the purchase of our first house. Throughout the entire process, I always felt he was looking out for our best interests, was honest, listened to us, was very responsive and flexible with our schedules. Overall, I'm really glad we somewhat randomly connected with him and hope he's still doing business when we need to buy and/or sell in the future." - Celina
★★★★★
"David is great - made home purchase a breeze. Was hands on from initial search throughout closing process. Would definitely recommend to any home buyers in the Denver area." - John Michael





































































































































































































































































































































































