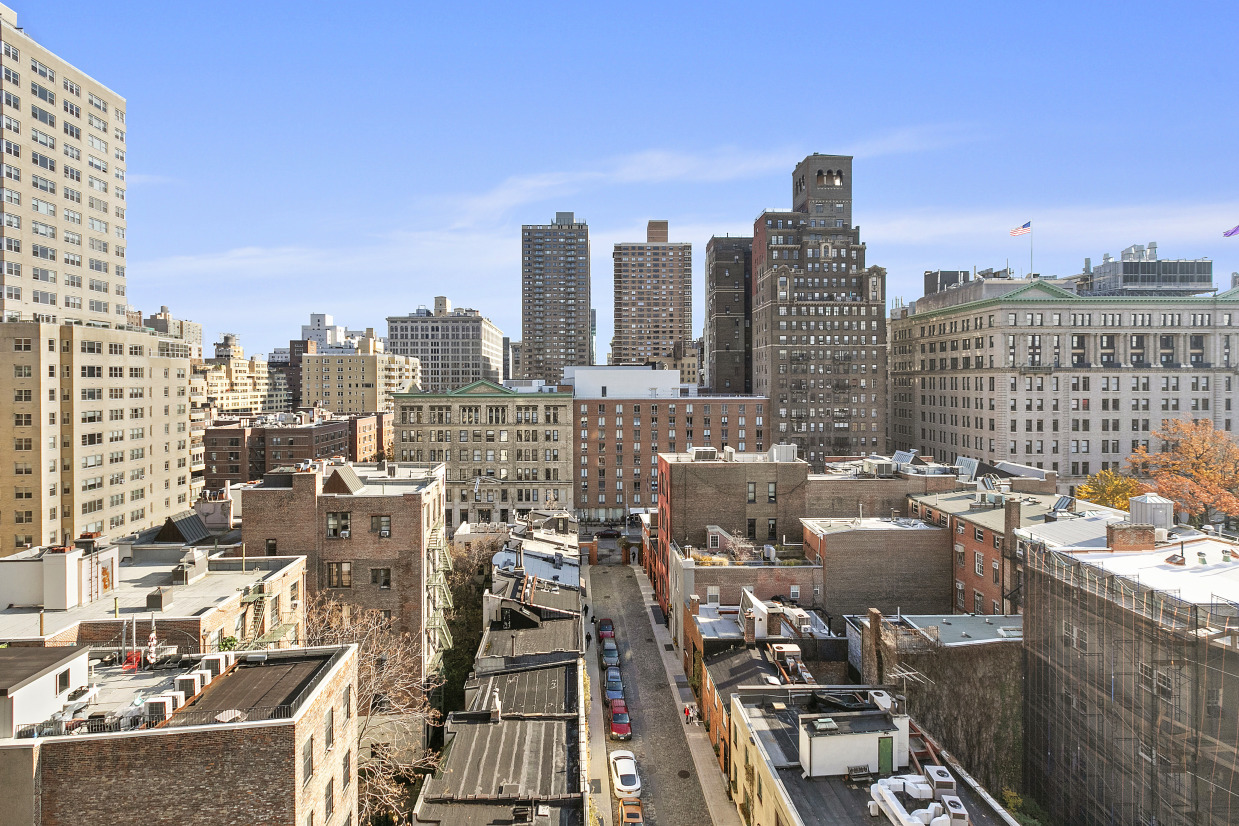



BuildingOne Fifth Avenue
- 198 Units, 27 Stories
- Built in 1927, Pre-war
- Elevator
- Full-Time Doorman
- Pets Allowed
- Rentals Allowed
Units
Unit | Status | Price $2,677,692 Avg. | Price/Sq. Ft. $2,678/sf Avg. | Bd | Ba | Sq. Ft. | Floor Plan |
|---|---|---|---|---|---|---|---|
| 1 5th Ave - #18GK | Active | $5,995,000 | $3,241/sf | 3 | 3 | 1,850 | View |
| 1 5th Ave - #10BC | Active | $4,650,000 | - | 3 | 3 | - | View |
| 5th AveVirtual Tour | Contract Signed | $3,750,000 | - | 2 | 2 | - | |
| 5th AveVirtual Tour | Contract Signed | $3,300,000 | - | 2 | 2 | - | |
| 1 5th Ave - #24AVirtual Tour | Active | $3,250,000 | - | 1 | 2 | - | View |
| 1 5th Ave - #19AVirtual Tour | Active | $2,750,000 | - | 2 | 2 | - | View |
| 1 5th Ave - #4GVirtual Tour | Active | $2,750,000 | $2,115/sf | 2 | 2 | 1,300 | View |
| 1 5th Ave - #2K | Active | $1,695,000 | - | 2 | 1 | - | View |
| 1 5th Ave - #8EVirtual Tour | Active | $1,650,000 | - | 1 | 1 | - | View |
| 5th AveVirtual Tour | Contract Signed | $1,395,000 | - | 1 | 1 | - | |
| 1 5th Ave - #14FVirtual Tour | Active | $1,350,000 | - | 1 | 1 | - | View |
| 1 5th Ave - #8KListed By Compass | Contract Signed | $1,225,000 | - | 1 | 1 | - | |
| 5th Ave | Contract Signed | $1,050,000 | - | 1 | 1 | - |
Unit | Status | Price $27,500 Avg. | Price/Sq. Ft. $165/sf Avg. | Bd | Ba | Sq. Ft. | Floor Plan |
|---|---|---|---|---|---|---|---|
| 1 5th Ave - #MAIS | Active | $27,500 | $165/sf | 3 | 2.5 | 2,000 | View |
BuildingOne Fifth Avenue
- 198 Units, 27 Stories
- Built in 1927, Pre-war
- Elevator
- Full-Time Doorman
- Pets Allowed
- Rentals Allowed
Building Amenities
Building Policies
Building Facts
Neighborhood Map and Transit
Schools
| School | Type | Grades | Distance | Rating |
|---|---|---|---|---|
| Harvey Milk High School | Public | 9-12 | 0.2 mi | 4 |
| Academy Of Saint Joseph | Private | PK-8 | 0.3 mi | NR |
| Grace Church School | Private | PK-12 | 0.3 mi | NR |
| P.S. 41 Greenwich Village | Public | PK-5 | 0.3 mi | 9 |
Harvey Milk High School 9-12, 0.2 mi, Public | 4 |
Academy Of Saint Joseph PK-8, 0.3 mi, Private | NR |
Grace Church School PK-12, 0.3 mi, Private | NR |
P.S. 41 Greenwich Village PK-5, 0.3 mi, Public | 9 |
School ratings and boundaries are provided by GreatSchools.org and Pitney Bowes. This information should only be used as a reference. Proximity or boundaries shown here are not a guarantee of enrollment. Please reach out to schools directly to verify all information and enrollment eligibility.

Compass is a licensed real estate broker. Information is compiled from sources deemed reliable but is subject to errors and omissions. No guarantee, warranty or representation of any kind is made regarding the completeness or accuracy of facts, descriptions or measurements (including square footage measurements and property condition), such should be independently verified, and Compass expressly disclaims any liability in connection therewith. No financial, legal or other professional advice provided. See Terms of Service for additional restrictions. Equal Housing Opportunity.
Updated as of Jun 8, 2021.



