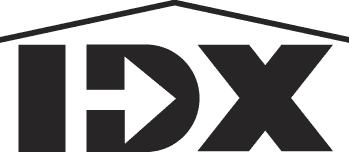Browns Park, Denver, CO Homes for Sale & Real Estate
To view more listings near Browns Park, try one of these:


3
Beds
4
Baths
1,602
Sq. Ft.

Listed By Compass
Open: 4/26 01:00PM - 03:00PM

Listed By Compass
Open: 4/26 01:00PM - 03:00PM

Listed By Compass
Open: 4/26 01:00PM - 03:00PM


$875,000
1874 Vine Street
Denver, CO 80206
3
Beds
3
Baths
2,160
Sq. Ft.


3
Beds
4
Baths
1,667
Sq. Ft.


1
Bed
1
Bath
505
Sq. Ft.


2
Beds
1
Bath
750
Sq. Ft.


1
Bed
1
Bath
650
Sq. Ft.


$1,500,000
1725 Race Street
Denver, CO 80206
-
Beds
-
Baths
4,104
Sq. Ft.

Virtual Tour

$1,450,000
1899 York Street
Denver, CO 80206
6
Beds
4
Baths
4,174
Sq. Ft.


2
Beds
1
Bath
823
Sq. Ft.

Listed By Compass


$1,099,000
1640 Humboldt Street
Denver, CO 80218
4
Beds
3
Baths
2,693
Sq. Ft.



4
Beds
3
Baths
2,596
Sq. Ft.


3
Beds
2
Baths
1,785
Sq. Ft.

Listed By Compass
New

Listed By Compass


1
Bed
1
Bath
516
Sq. Ft.


1
Bed
1
Bath
516
Sq. Ft.


4
Beds
4
Baths
3,330
Sq. Ft.


2
Beds
1
Bath
873
Sq. Ft.


2
Beds
3
Baths
1,320
Sq. Ft.


1
Bed
1
Bath
883
Sq. Ft.


2
Beds
3
Baths
1,361
Sq. Ft.


2
Beds
2
Baths
1,151
Sq. Ft.


2
Beds
3
Baths
1,466
Sq. Ft.


3
Beds
4
Baths
1,795
Sq. Ft.


5
Beds
4
Baths
4,021
Sq. Ft.



2
Beds
2
Baths
1,798
Sq. Ft.


Open: 4/27 12:00PM - 04:00PM

$1,199,000
1451 Gilpin Street
Denver, CO 80218
4
Beds
3
Baths
2,822
Sq. Ft.


2
Beds
1
Bath
1,051
Sq. Ft.


1
Bed
1
Bath
501
Sq. Ft.


11
Beds
4
Baths
5,716
Sq. Ft.

Open: 4/27 11:00AM - 01:00PM

2
Beds
2
Baths
1,254
Sq. Ft.

