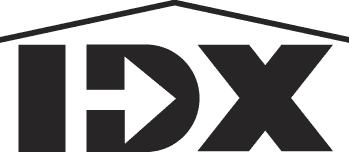Pioneer Village, Norwood, CO Homes for Sale & Real Estate
1 of 1 Home


-
Beds
-
Baths
-
Sq. Ft.
To view more listings near Pioneer Village, try one of these:
Similar homes within 5 miles


4
Beds
3
Baths
2,400
Sq. Ft.


4
Beds
3
Baths
2,400
Sq. Ft.


-
Beds
-
Baths
-
Sq. Ft.


4
Beds
1.75
Baths
2,578
Sq. Ft.


4
Beds
2
Baths
2,255
Sq. Ft.


4
Beds
2
Baths
1,911
Sq. Ft.


2
Beds
1.5
Baths
1,158
Sq. Ft.


2
Beds
2
Baths
1,352
Sq. Ft.


$499,000
Tbd Highway 145
Norwood, CO 81423
-
Beds
-
Baths
-
Sq. Ft.


-
Beds
-
Baths
-
Sq. Ft.


-
Beds
-
Baths
-
Sq. Ft.


2
Beds
1
Bath
960
Sq. Ft.


-
Beds
3
Baths
6,490
Sq. Ft.


3
Beds
3
Baths
1,216
Sq. Ft.


3
Beds
3
Baths
1,216
Sq. Ft.


2
Beds
2.5
Baths
1,325
Sq. Ft.


2
Beds
2.5
Baths
1,325
Sq. Ft.


1
Bed
1
Bath
632
Sq. Ft.


3
Beds
1
Bath
1,980
Sq. Ft.


3
Beds
1
Bath
1,885
Sq. Ft.


-
Beds
-
Baths
-
Sq. Ft.


$699,000
35101 4000 Road
Redvale, CO 81431
4
Beds
3.5
Baths
2,932
Sq. Ft.


3
Beds
2
Baths
2,432
Sq. Ft.


1
Bed
1
Bath
768
Sq. Ft.


-
Beds
-
Baths
-
Sq. Ft.


-
Beds
-
Baths
-
Sq. Ft.


-
Beds
-
Baths
-
Sq. Ft.


-
Beds
-
Baths
-
Sq. Ft.


$50,000
123 Tbd
Redvale, CO 81431
-
Beds
-
Baths
-
Sq. Ft.


-
Beds
-
Baths
-
Sq. Ft.


$2,200,000
110 County Road
Norwood, CO 81423
5
Beds
3.5
Baths
4,558
Sq. Ft.


$2,200,000
110 County Road 45Y
Norwood, CO 81423
5
Beds
3.5
Baths
4,558
Sq. Ft.


$1,399,000
37661 Highway 145
Redvale, CO 81431
5
Beds
2
Baths
2,220
Sq. Ft.


$1,399,000
37661 Highway 145
Redvale, CO 81431
5
Beds
1.75
Baths
2,220
Sq. Ft.


-
Beds
-
Baths
-
Sq. Ft.
Homes for Sale near Pioneer Village
Neighborhoods
- Norwood Area North
- Telluride Area
- Timberline View
- Norwood Garden Estates
- Norwood Area West
- Norwood Area South
- La Mesa Vista
- Hillside Of Norwood
- Reed Subdivison Exemption
- Gurley Canyon Ranch
- North Gurley Reserve Filing 3
- North Gurley Reserve
- Avalon Mesa
- Beaver Pines
- Great American
- Gurley Lake Rnaches
- Highland Meadows Ranch
- True West Ranch At Miramonte
- West San Miguel
- Meadows At Lone Cone



