11 5th Avenue, Unit 10LM
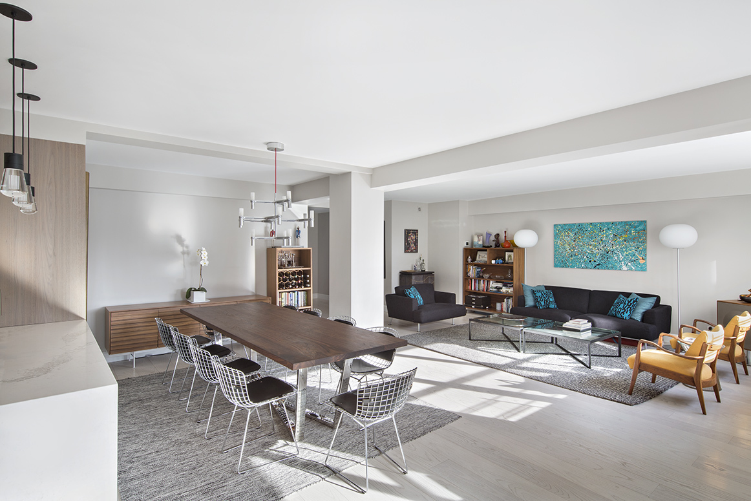
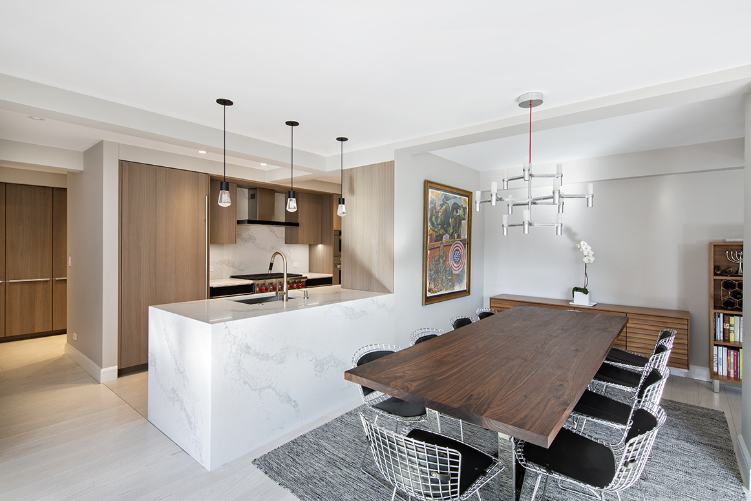
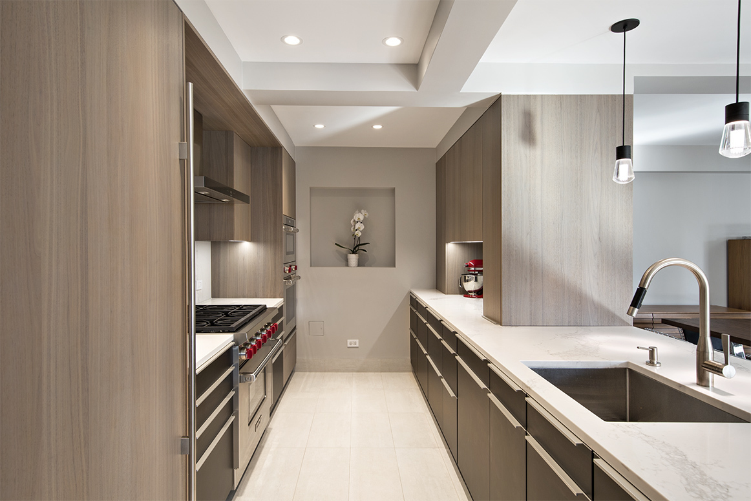
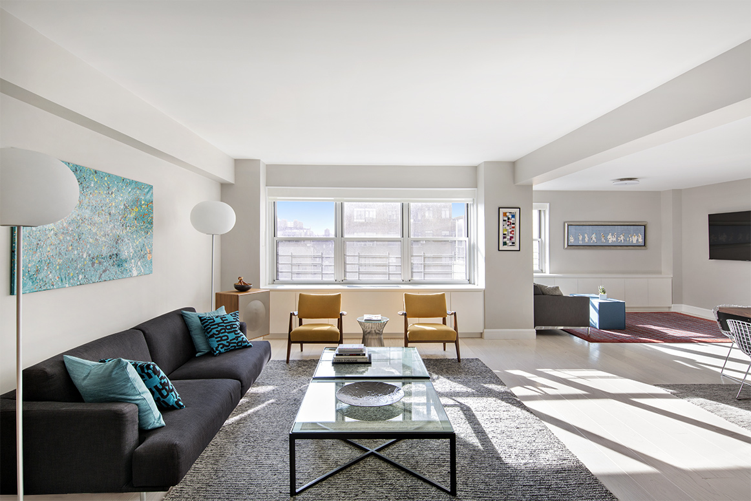
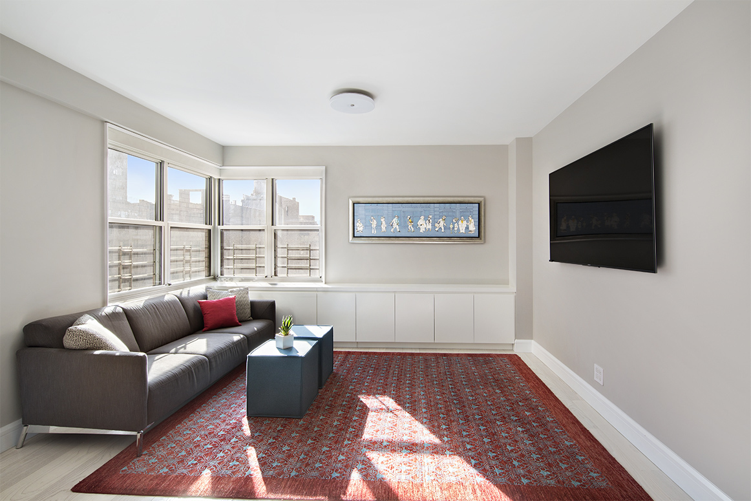
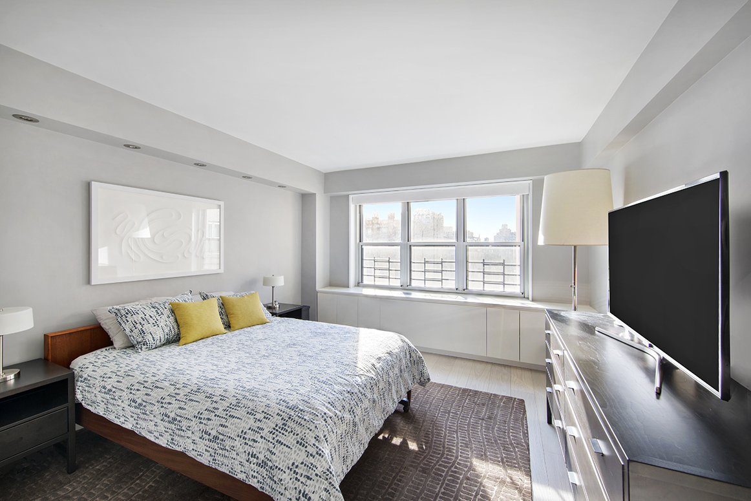

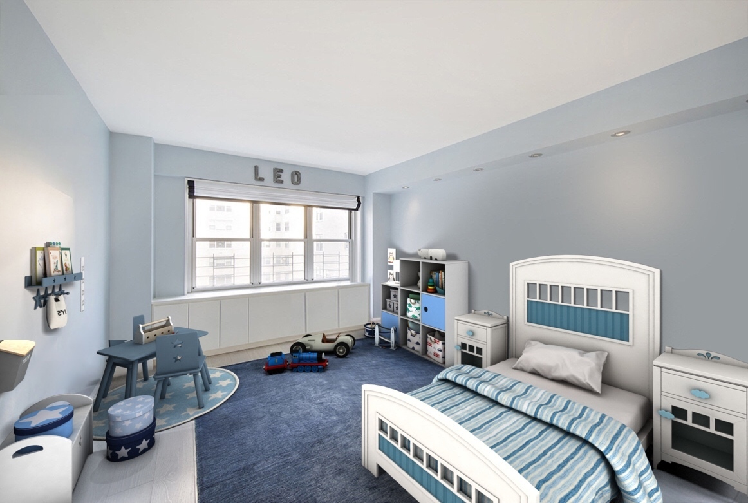

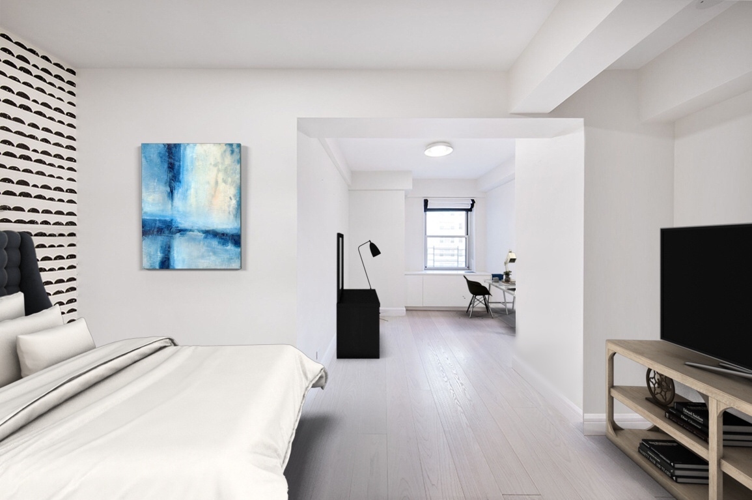
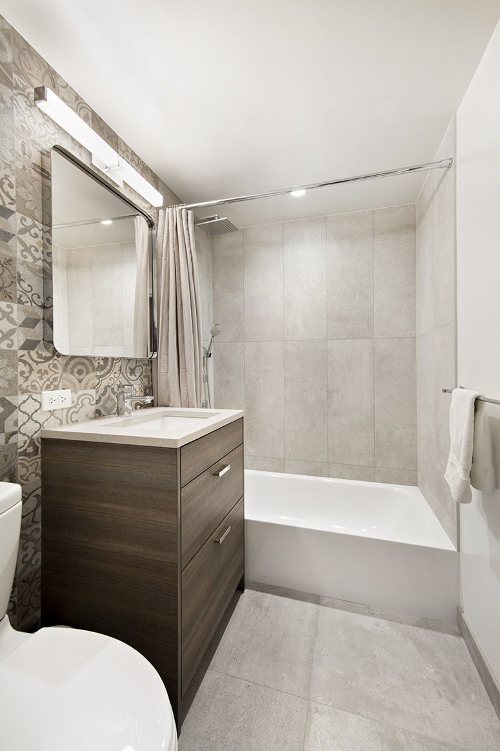
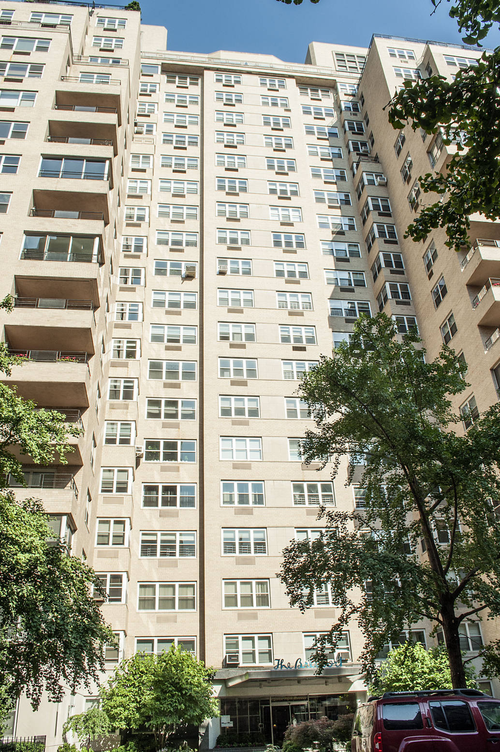
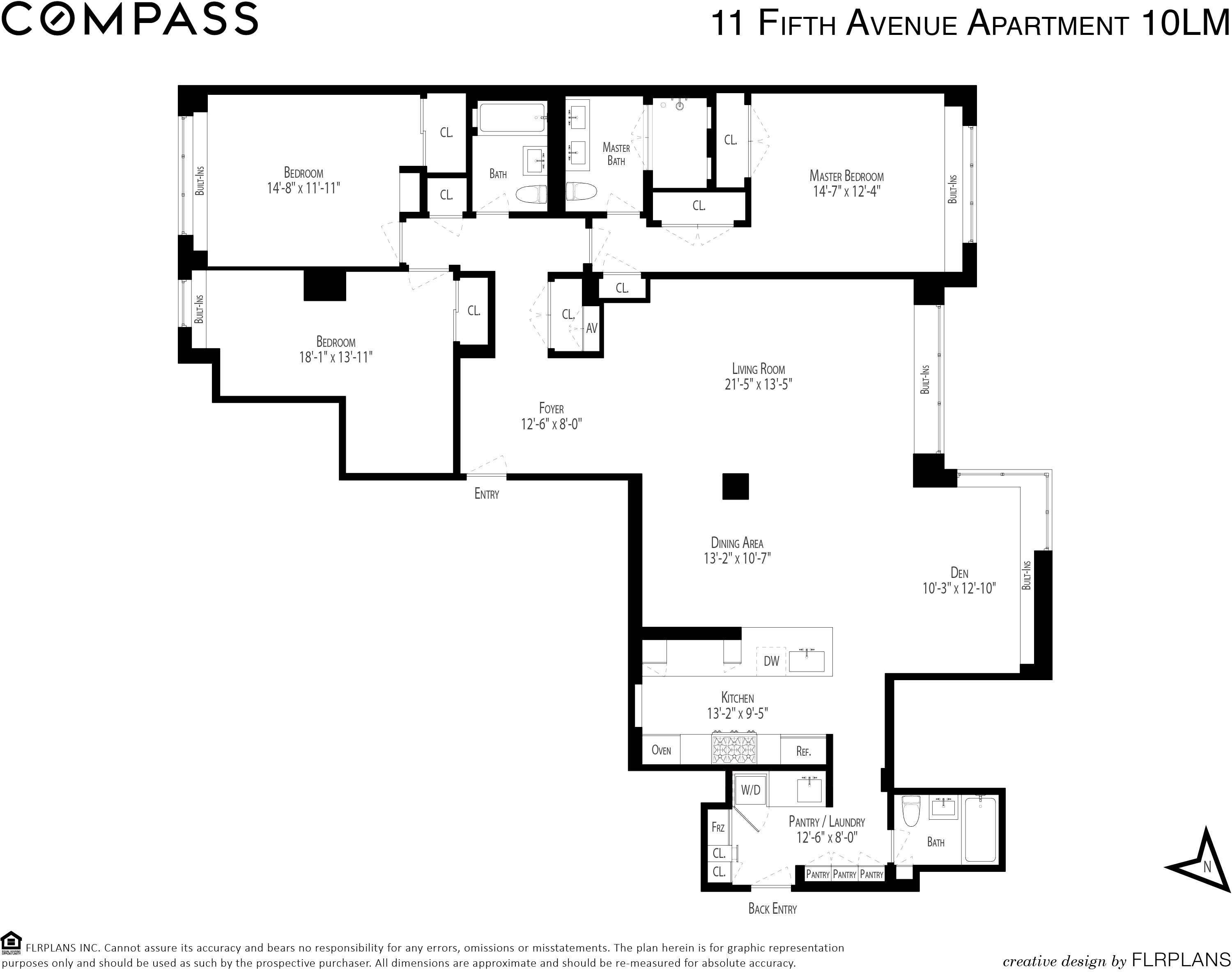
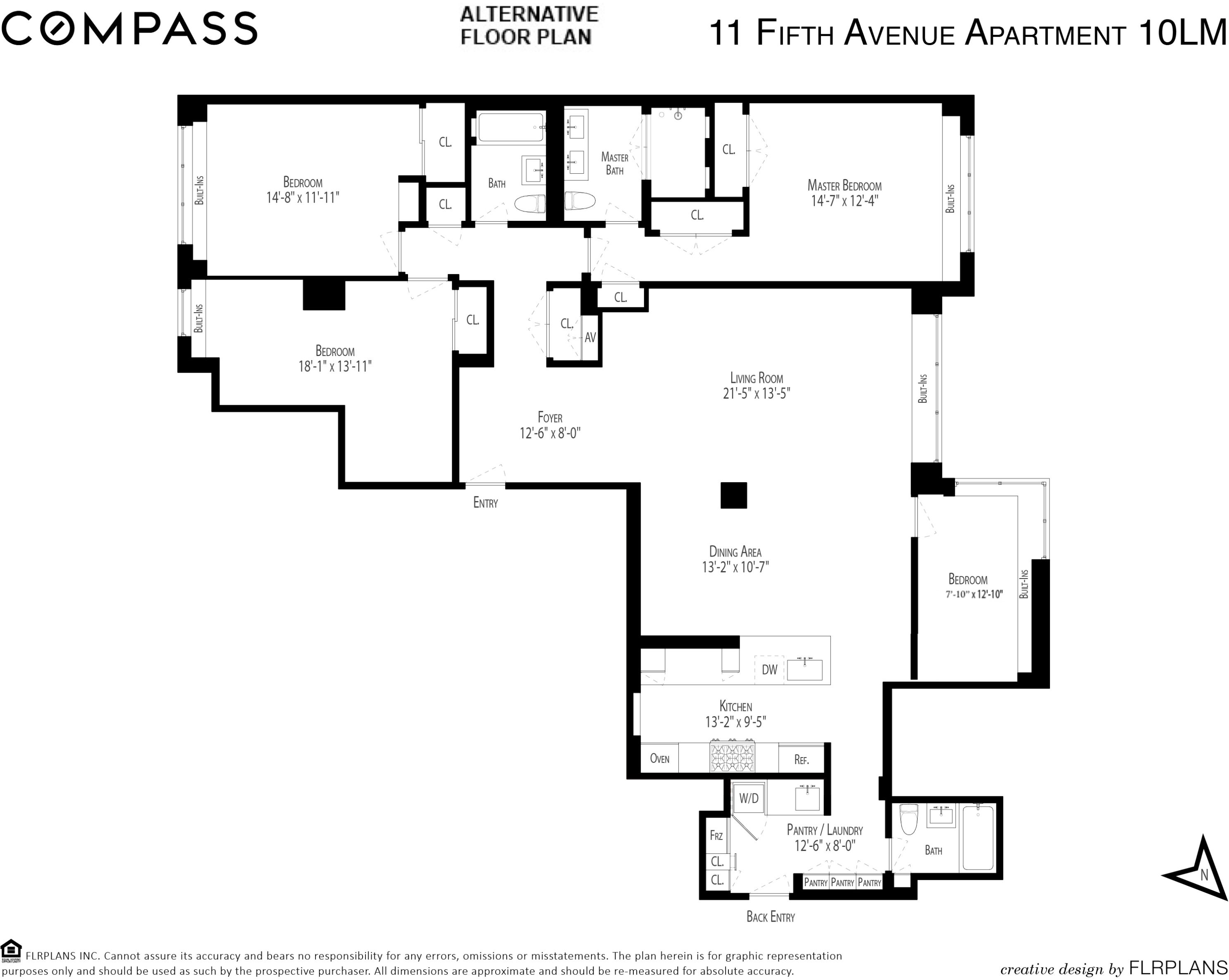
Description
Enjoy expansive living spaces with exceptional finishes in this impeccably renovated three-bedroom, three-bathroom home in one of Gold Coast Greenwich Village's most coveted co-op buildings — The Brevoort.
This stunning home is the result of a meticulous renovation and attention to detail. Arrive via the gracious formal entry to find 8-inch wide plank Carlyle flooring that invites you to an oversized great room overlooking Fifth Avenue. With generously laid out proportions, this home is equally...
Enjoy expansive living spaces with exceptional finishes in this impeccably renovated three-bedroom, three-bathroom home in one of Gold Coast Greenwich Village's most coveted co-op buildings — The Brevoort.
This stunning home is the result of a meticulous renovation and attention to detail. Arrive via the gracious formal entry to find 8-inch wide plank Carlyle flooring that invites you to an oversized great room overlooking Fifth Avenue. With generously laid out proportions, this home is equally well-suited for effortless entertaining and peaceful relaxation. The open Poggenpohl kitchen features top-of-the-line appliances including a Sub-Zero integrated column refrigerator and freezer, a Wolf gas range, microwave, and two ovens (one electric, one gas), a Bosch dishwasher, and a Caesarstone countertop. Adjacent to the great room is a cozy media room/den, which could easily convert to a fourth bedroom, and a Porcelanosa full guest bathroom with Toto finishings. In addition, there is a large Poggenpohl pantry/laundry area, which also serves as a service entrance/mudroom and includes an Electrolux washer and dryer.
Spacious bedrooms are positioned down a private wing for ample solitude. The king-sized master bedroom overlooks Fifth Avenue and has a spa-like en-suite bath lined in Bardiglio marble, Fantini fixtures, a custom double-sink vanity, large shower, radiant heat floors, and a Toto toilet. The two additional roomy bedrooms share an equally well-appointed marble bathroom with Hansgrohe fixtures and a Kaldewei deep soaking tub. Lutron-controlled lighting and custom built-ins provide convenience throughout this fine home, while new zone-controlled through-the-wall air conditioning ensures year-round comfort.
Centrally located on lower Fifth Avenue between Washington Square Park and Union Square, The Brevoort is one of the city’s most sought-after postwar co-ops. Amenities in this pet-friendly elevator building include a 24-hour doorman, concierge service, resident manager, a grand lobby with gardens, a gym, parking garage, bike room, on-site laundry and additional storage. The building has been updated with a number of green features, ranging from window replacements to upgraded electrical and more.
Located on the Gold Coast of Greenwich Village, the high-end restaurants, shopping, and entertainment are within just a few blocks — making this one of the city's most desirable residential enclaves. With nearby access to Union Square and the West 4th Street station, transportation is a breeze, with A/C/E, B/D/F/M, 4/5/6, N/Q/R/W, 1 and L trains all close by.
Amenities
- Full-Time Doorman
- City Views
- Common Garden
- Common Outdoor Space
- Gym
- Health Club
- Elevator
- Laundry in Building
Property Details for 11 5th Avenue, Unit 10LM
| Status | Sold |
|---|---|
| MLS ID | - |
| Days on Market | 35 |
| Taxes | - |
| Maintenance | $4,281 / month |
| Min. Down Pymt | 40% |
| Total Rooms | 7.0 |
| Compass Type | Co-op |
| MLS Type | Co-op |
| Year Built | 1955 |
| County | New York County |
| Buyer's Agent Compensation | 2.5% |
Building
The Brevoort
Location
Building Information for 11 5th Avenue, Unit 10LM
Payment Calculator
$20,365 per month
30 year fixed, 6.15% Interest
$16,084
$0
$4,281
Property History for 11 5th Avenue, Unit 10LM
| Date | Event & Source | Price |
|---|---|---|
| 08/01/2018 | Sold Manual | $4,400,000 |
| 08/01/2018 | $4,400,000 | |
| 06/08/2018 | Contract Signed Manual | — |
| 05/04/2018 | Listed (Active) Manual | $4,595,000 |
For completeness, Compass often displays two records for one sale: the MLS record and the public record.
Public Records for 11 5th Avenue, Unit 10LM
Schools near 11 5th Avenue, Unit 10LM
Rating | School | Type | Grades | Distance |
|---|---|---|---|---|
| Public - | PK to 5 | |||
| Public - | 6 to 8 | |||
| Public - | 6 to 8 | |||
| Public - | 6 to 8 |
Rating | School | Distance |
|---|---|---|
P.S. 41 Greenwich Village PublicPK to 5 | ||
Middle 297 Public6 to 8 | ||
Lower Manhattan Community Middle School Public6 to 8 | ||
Nyc Lab Ms For Collaborative Studies Public6 to 8 |
School ratings and boundaries are provided by GreatSchools.org and Pitney Bowes. This information should only be used as a reference. Proximity or boundaries shown here are not a guarantee of enrollment. Please reach out to schools directly to verify all information and enrollment eligibility.
Neighborhood Map and Transit
Similar Homes
Similar Sold Homes
Explore Nearby Homes
- Downtown Manhattan Homes for Sale
- East Village Homes for Sale
- Flatiron Homes for Sale
- Gramercy Homes for Sale
- Greenwich Village Homes for Sale
- NoHo Homes for Sale
- Peter Cooper Village Homes for Sale
- StuyTown Homes for Sale
- Lower East Side Homes for Sale
- NoLita Homes for Sale
- Kips Bay Homes for Sale
- Midtown Manhattan Homes for Sale
- Alphabet City Homes for Sale
- SoHo Homes for Sale
- West Village Homes for Sale
- New York Homes for Sale
- Manhattan Homes for Sale
- Brooklyn Homes for Sale
- Queens Homes for Sale
- Hoboken Homes for Sale
- Jersey City Homes for Sale
- Weehawken Homes for Sale
- Union City Homes for Sale
- West New York Homes for Sale
- North Bergen Homes for Sale
- Guttenberg Homes for Sale
- Secaucus Homes for Sale
- Edgewater Homes for Sale
- Kearny Homes for Sale
- Cliffside Park Homes for Sale
- 10012 Homes for Sale
- 10002 Homes for Sale
- 10009 Homes for Sale
- 10010 Homes for Sale
- 10011 Homes for Sale
- 10014 Homes for Sale
- 10016 Homes for Sale
- 10001 Homes for Sale
- 10013 Homes for Sale
- 10121 Homes for Sale
- 10038 Homes for Sale
- 10018 Homes for Sale
- 10119 Homes for Sale
- 10122 Homes for Sale
- 10007 Homes for Sale
No guarantee, warranty or representation of any kind is made regarding the completeness or accuracy of descriptions or measurements (including square footage measurements and property condition), such should be independently verified, and Compass, Inc., its subsidiaries, affiliates and their agents and associated third parties expressly disclaims any liability in connection therewith. Photos may be virtually staged or digitally enhanced and may not reflect actual property conditions. Offers of compensation are subject to change at the discretion of the seller. No financial or legal advice provided. Equal Housing Opportunity.
This information is not verified for authenticity or accuracy and is not guaranteed and may not reflect all real estate activity in the market. ©2026 The Real Estate Board of New York, Inc., All rights reserved. The source of the displayed data is either the property owner or public record provided by non-governmental third parties. It is believed to be reliable but not guaranteed. This information is provided exclusively for consumers’ personal, non-commercial use. The data relating to real estate for sale on this website comes in part from the IDX Program of OneKey® MLS. Information Copyright 2026, OneKey® MLS. All data is deemed reliable but is not guaranteed accurate by Compass. See Terms of Service for additional restrictions. Compass · Tel: 212-913-9058 · New York, NY Listing information for certain New York City properties provided courtesy of the Real Estate Board of New York’s Residential Listing Service (the "RLS"). The information contained in this listing has not been verified by the RLS and should be verified by the consumer. The listing information provided here is for the consumer’s personal, non-commercial use. Retransmission, redistribution or copying of this listing information is strictly prohibited except in connection with a consumer's consideration of the purchase and/or sale of an individual property. This listing information is not verified for authenticity or accuracy and is not guaranteed and may not reflect all real estate activity in the market. ©2026 The Real Estate Board of New York, Inc., all rights reserved. This information is not guaranteed, should be independently verified and may not reflect all real estate activity in the market. Offers of compensation set forth here are for other RLSParticipants only and may not reflect other agreements between a consumer and their broker.©2026 The Real Estate Board of New York, Inc., All rights reserved.













