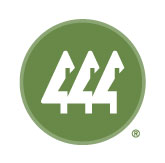10000 Main Street, Unit 505
10000 Main Street, Unit 505













Description
- Listed by Kelley Rose • Windermere PM/Lori Gill Assoc.
Property Details for 10000 Main Street, Unit 505
Location

Property Details for 10000 Main Street, Unit 505
| Status | Active |
|---|---|
| MLS # | 2229164 |
| Days on Market | 11 |
| Cumulative Days on Market | 10 |
| Rental Incentives | - |
| Available Date | 06/02/2024 |
| Lease Term | 12 |
| Furnished | Unfurnished |
| Compass Type | Rental |
| MLS Type | Residential Lease |
| Year Built | 2009 |
| Lot Size | 0.00 AC / 0 SF |
| County | King County |
Listing Agent
Kelley Rose
Windermere PM/Lori Gill Assoc.
Location

Building Information for 10000 Main Street, Unit 505
Property Information for 10000 Main Street, Unit 505
- Style: 30 - Condo (1 Level)
- Site Features: Deck
- Area: 520 - Bellevue/West of 405
- Elementary School: Enatai Elem
- Middle Or Junior School: Chinook Mid
- High School: Bellevue High
- Directions: From Bellevue Way, head west on Main St, Ten Main entrance on North side.
- Type Of Property: Condo
- Property Sub Type: Rental
- Included In Rent: Garbage,Sewer,Water
- View: Yes
- Waterfront: No
- Attached Garage: No
- Carport: No
- Garage: Yes
- Parking Type: Common Garage
- Parking Features: Common Garage
- Full Bathrooms: 1
- Three Quarter Bathrooms: 1
- Half Bathrooms: 0
- Full Baths Main: 1
- Three Quarter Baths Main: 1
- Bedrooms Main: 2
- Bedrooms Possible: 2
- Fireplaces Total: 1
- Fireplaces Main: 1
- Furnished: Unfurnished
- Storage: true
- Basement: None
- Features: Balcony/Deck/Patio, Fireplace, Storage
- Appliances Provided: Dishwasher(s),Garbage Disposal,Refrigerator(s),Stove(s)/Range(s),Washer(s)/Dryer(s)
- Appliances: Dishwasher(s), Disposal, Refrigerator(s), Stove(s)/Range(s), Washer(s)/Dryer(s)
- Cooling: Yes
- Cooling: Heat Pump
- Fireplace Features: Gas
- Fireplace: Yes
- Heating: Yes
- Heating: Heat Pump
- Power Production Type: Natural Gas
- Level: One
- MLS Square Footage Source: realist
- Senior Community: No
- Photos Count: 13
- Parcel Number Free Text: 6390500380
- Calculated Square Footage: 934
- Structure Type: Multi Family
- Square Footage Finished: 0
- Square Footage Unfinished: 0
- Building Area Total: 934.0
- Building Area Units: Square Feet
- Property Type: Residential Lease
- Elevation Units: Feet
- Irrigation Water Rights: No
- Unit Number: 505
- Unit Features: Balcony/Deck/Patio, Jetted/Soaking Tub, Primary Bath, Walk-in Closet
- Operating Expense Includes: Garbage, Water/Sewer
- Occupant Type: Tenant
- Rent Includes: Garbage Pick-up, Sewer, Water
- Move In Funds Required: First Month,Security Deposit,See Remarks
- Cats and Dogs: Dogs OK, See Remarks, Subj to Restrictions
Property History for 10000 Main Street, Unit 505
| Date | Event & Source | Price | Appreciation |
|---|
| Date | Event & Source | Price |
|---|
For completeness, Compass often displays two records for one sale: the MLS record and the public record.
Schools near 10000 Main Street, Unit 505
Rating | School | Type | Grades | Distance |
|---|---|---|---|---|
| Public - | PK to 5 | |||
| Public - | 6 to 8 | |||
| Public - | 9 to 12 | |||
| Public - | 10 to 12 |
Rating | School | Distance |
|---|---|---|
Wilburton Elementary School PublicPK to 5 | ||
Chinook Middle School Public6 to 8 | ||
Bellevue High School Public9 to 12 | ||
Career Education Options Reengagement Program Public10 to 12 |
School ratings and boundaries are provided by GreatSchools.org and Pitney Bowes. This information should only be used as a reference. Proximity or boundaries shown here are not a guarantee of enrollment. Please reach out to schools directly to verify all information and enrollment eligibility.
No guarantee, warranty or representation of any kind is made regarding the completeness or accuracy of descriptions or measurements (including square footage measurements and property condition), such should be independently verified, and Compass expressly disclaims any liability in connection therewith. Photos may be virtually staged or digitally enhanced and may not reflect actual property conditions. No financial or legal advice provided. Equal Housing Opportunity.
Listing Courtesy of Windermere PM/Lori Gill Assoc.
Listing provided courtesy of NWMLS, RMLS or Yakima MLS. The information contained in this listing has not been verified by Compass or the MLS and should be verified by the buyer. The DOM value represents the number of days this listing has been Active on this website.













