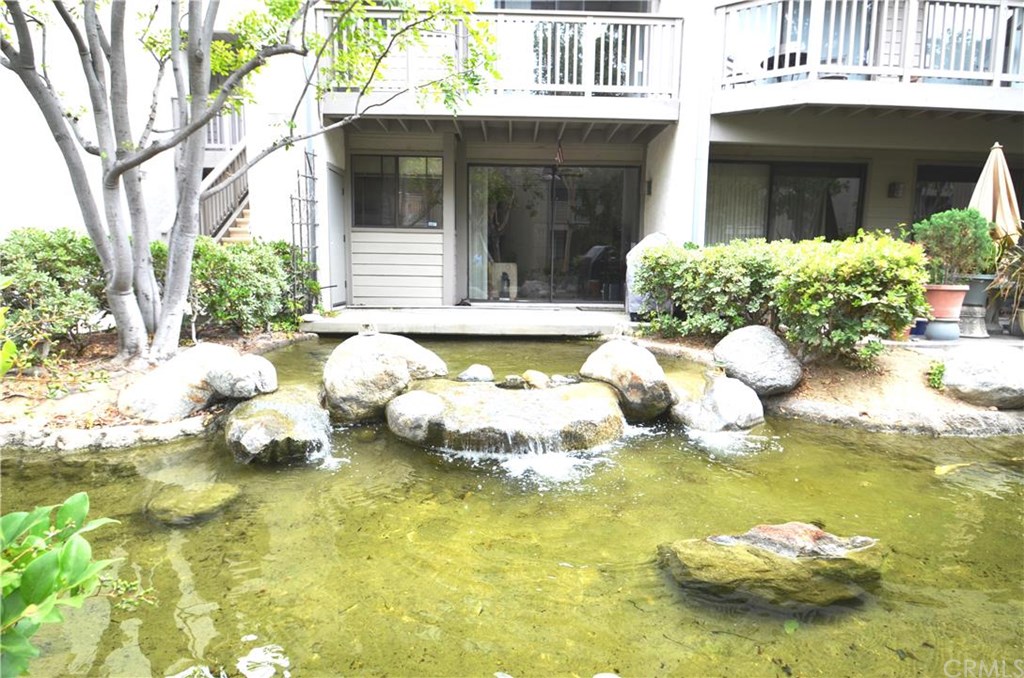10541 Lakeside Drive South, Unit E
10541 Lakeside Drive South, Unit E
Closed 11/8/16
Closed 11/8/16

Description
- Listed by Solyneth Chneang • DRE #01812579 • Boardwalk Properties
Property Details for 10541 Lakeside Drive South, Unit E
Location
Sold By Berkshire Hathaway H.S.C.P., Rosanne Rojo, DRE #01755826; Berkshire Hathaway H.S.C.P., Lejon Nall, DRE #01987536
Property Details for 10541 Lakeside Drive South, Unit E
| Status | Closed |
|---|---|
| MLS # | PW16149125 |
| Days on Market | 92 |
| Taxes | - |
| HOA Fees | $300 / month |
| Condo/Co-op Fees | - |
| Compass Type | Condo |
| MLS Type | Residential / Condominium |
| Year Built | 1984 |
| County | Orange County |
Location
Sold By Berkshire Hathaway H.S.C.P., Rosanne Rojo, DRE #01755826; Berkshire Hathaway H.S.C.P., Lejon Nall, DRE #01987536
Building Information for 10541 Lakeside Drive South, Unit E
Payment Calculator
$1,435 per month
30 year fixed, 7.25% Interest
$1,135
—
$300
Property Information for 10541 Lakeside Drive South, Unit E
- Pets Allowed: Call For Rules
- Financing: Conventional
- Tax Tract Number: 11246
- Tax Lot: 2
- Association Amenities: Pool, Spa/Hot Tub
- Assessments YN: Yes
- Assessments: Special Assessments
- Community Features: Sidewalks, Street Lights
- Complex Name: Lakeside
- Association Name: Lakeside
- Association Phone: 714-508-9070
- Appliances: Gas Range
- Equipment: Inside
- Interior Features: Open Floorplan
- Room Type: See Remarks
- Bathroom Features: Shower Over Tub
- Eating Area: See Remarks
- Laundry: Yes
- Laundry Features: Inside
- Fireplace Features: None
- Fireplace Rooms: None
- Cooling: Central Air
- Heating Type: Central
- Heating: Central
- Door Features: Sliding Doors
- Security Features: Gated Community
- Entry Location: Ground Level
- Property Condition: Turnkey
- View Description: Courtyard, Rocks, Trees/Woods, Water
- Waterfront Features: Stream
- Patio: Yes
- Patio And Porch Features: Concrete, Patio, See Remarks
- Pool Features: Association, Community, In Ground
- Pool Description: Association Pool, Community, In Ground
- Spa Features: Association, In Ground
- Sign on Property: Yes
- Lot Features: Landscaped
- Lease Considered: No
- Available For Lease: No
- Land Lease: No
- Land Lease Type: Fee
- Road Surface Type: Paved
- Levels: One
- Utilities: Sewer Available
- Water Source: Public
- Garage Spaces: 0
- Parking: Yes
- Parking Garage: Assigned, Carport Detached
- Parking Garage Spaces: 0
- Carport Spaces: 1
- Parking Features: Assigned, Detached Carport
- Builders Tract Name: Other (OTHR)
- Builders Tract Code: Other (OTHR)
Schools near 10541 Lakeside Drive South, Unit E
Rating | School | Type | Grades | Distance |
|---|---|---|---|---|
| Public - | K to 6 | |||
| Public - | 7 to 8 | |||
| Public - | 9 to 12 | |||
| Public - | 7 to 12 |
Rating | School | Distance |
|---|---|---|
Ethel M. Evans Elementary School PublicK to 6 | ||
Dr. Walter C. Ralston Intermediate School Public7 to 8 | ||
Garden Grove High School Public9 to 12 | ||
Marie L. Hare High School Public7 to 12 |
School ratings and boundaries are provided by GreatSchools.org and Pitney Bowes. This information should only be used as a reference. Proximity or boundaries shown here are not a guarantee of enrollment. Please reach out to schools directly to verify all information and enrollment eligibility.
Similar Homes
Similar Sold Homes
Homes for Sale near Southwest Garden Grove
Neighborhoods
- West Anaheim
- Brookhurst Triangle
- Downtown Garden Grove
- The Anaheim Resort
- International West
- Artist Loft
- East Garden Grove
- East Anaheim
- Northwest Garden Grove
- Southwest Garden Grove
- North Santa Ana
- Trask Fairview
- Garden Grove Corridor District
- Northwest Santa Ana
- Riverview
- Trask Corridor
- Platinum Triangle
- Bristol Memory Coalition
- West Floral Park
- Riverview West
Cities
No guarantee, warranty or representation of any kind is made regarding the completeness or accuracy of descriptions or measurements (including square footage measurements and property condition), such should be independently verified, and Compass expressly disclaims any liability in connection therewith. Photos may be virtually staged or digitally enhanced and may not reflect actual property conditions. No financial or legal advice provided. Equal Housing Opportunity. Subject to change at any time. Compass makes no guarantee, warranty or representation regarding the accuracy of any waterfront feature, water view or waterfront view.
Listing Courtesy of Boardwalk Properties, Solyneth Chneang, DRE #01812579
Based on information from one of the following Multiple Listing Services: CRMLS, CLAW, I-Tech, ROWMLS, GPSMLS, SDMLS, VCRDS/PFAR, Idyllwild Association of Realtors, Ojai Valley Board of REALTORS and/or AVMLS. Information being provided is for the visitor’s personal, noncommercial use and may not be used for any purpose other than to identify prospective properties visitor may be interested in purchasing. The data contained herein is copyrighted by CRMLS, CLAW, I-Tech, ROWMLS, GPSMLS, SDMLS, VCRDS/PFAR, Idyllwild Association of Realtors, Ojai Valley Board of REALTORS and/or AVMLS is protected by all applicable copyright laws. Any dissemination of this information is in violation of copyright laws and is strictly prohibited. Property information referenced on this web site comes from the Internet Data Exchange (IDX) program of the MLS. This web site may reference real estate listing(s) held by a brokerage firm other than the broker and/or agent who owns this web site. For the avoidance of doubt, the accuracy of all information, regardless of source, is deemed reliable but not guaranteed and should be personally verified through personal inspection by and/or with the appropriate professionals.
