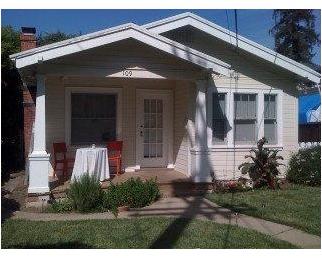109 Webster Street
109 Webster Street
Sold 9/20/11
Sold 9/20/11

Description
- Listed by Bonnie Biorn • DRE #01085834 • Coldwell Banker-Menlo Park-El Camino
Property Details for 109 Webster Street
Location
Sold By Coldwell Banker-Menlo Park-El Camino, Sarah Elder, DRE #00647474
Property Details for 109 Webster Street
| Status | Sold |
|---|---|
| MLS # | ML81116398 |
| Days on Compass | 60 |
| Taxes | - |
| HOA Fees | - |
| Condo/Co-op Fees | - |
| Compass Type | Single Family |
| MLS Type | Residential / Single Family Residence |
| Year Built | 1934 |
| Lot Size | - |
| County | Santa Clara County |
Location
Sold By Coldwell Banker-Menlo Park-El Camino, Sarah Elder, DRE #00647474
Building Information for 109 Webster Street
Payment Calculator
$4,529 per month
30 year fixed, 7.25% Interest
$3,329
$1,200
$0
Property Information for 109 Webster Street
- Bathroom: Shower over Tub - 1, Tubs - 1, No Stall Shower
- Bedrooms: 2.0
- Dining Room: No Formal Dining Room, No Informal Dining Room
- Family Room: No Family Room, No Separate Family Room
- Kitchen: Refrigerator, Oven - Built-In, 220 Volt Outlet
- Possible Bedrooms: .00
- Number of Full Bathrooms: 1
- Number of Half Bathrooms: 1
- Communications: Cable TV Available
- Fireplace: No
- Fireplaces: Living Room, Wood Burning, Yes
- Flooring: Tile, Hardwood
- Living SqFt: 692
- Pool: No
- Pool Type: Pool - No
- Cooling: None
- Heating: Floor Furnace
- Sewer Septic: Sewer in Street, Sewer Connected
- Utilities: Cable Available
- Water: Heater - Gas, Public
- Garage and Parking: No Parking on Site
- Exterior: Wood
- Area Text: Downtown Palo Alto
- Roof: Composition
- Stories: 1.0
- Subclass: Single Family Home
- Street Number: 109
- Street Name: WEBSTER
- Street Suffix: Street
- Area ID: 242
- Number Of Stories: 1
- Structure SqFt: 692
- Structure SqFt Source: Assessor
- Age: 77
- Zoning Detail: R1
- City Limits: Yes
- Incorporated: Yes
- Map Book: Thomas Bros
- Parcel Number: 120-01-054
- County Name: Santa Clara
- City Name: Palo Alto
- City Postal ID: 46
- Postal Code: 94301
- High School District Text: Not Listed
- Current Rent: $0
- Foundation: Concrete Perimeter
- Horse Property: No
- Lot Description: Grade - Level
- Lot Size Area Maximum Units: Square Feet
- Lot Size Area Minimum Units: Square Feet
- Lot Size Source: Assessor
- Yard Grounds: Sprinklers - Auto
- Lease Type: Net
Property History for 109 Webster Street
| Date | Event & Source | Price | Appreciation |
|---|
| Date | Event & Source | Price |
|---|
For completeness, Compass often displays two records for one sale: the MLS record and the public record.
Public Records for 109 Webster Street
Schools near 109 Webster Street
Rating | School | Type | Grades | Distance |
|---|---|---|---|---|
| Public - | K to 5 | |||
| Public - | 6 to 8 | |||
| Public - | 9 to 12 | |||
| Public - | K to 5 |
Rating | School | Distance |
|---|---|---|
Addison Elementary School PublicK to 5 | ||
Frank S. Greene Jr. Middle Public6 to 8 | ||
Palo Alto High School Public9 to 12 | ||
Ohlone Elementary School PublicK to 5 |
School ratings and boundaries are provided by GreatSchools.org and Pitney Bowes. This information should only be used as a reference. Proximity or boundaries shown here are not a guarantee of enrollment. Please reach out to schools directly to verify all information and enrollment eligibility.
Similar Homes
Similar Sold Homes
Homes for Sale near Downtown Palo Alto
Neighborhoods
- Green Gables
- Downtown Palo Alto
- Woodland-Newell
- Evergreen Park
- Community Center
- Midtown Palo Alto
- Middlefield to El Camino
- Old Palo Alto
- Southgate
- Willows-O'Connor
- Professorville
- Crescent Park
- Ventura
- Leland Manor
- Downtown North
- University South
- Duveneck
- The Willows
- Allied Arts-Downtown Menlo Park
- South of Seminary-Vintage Oaks
Cities
No guarantee, warranty or representation of any kind is made regarding the completeness or accuracy of descriptions or measurements (including square footage measurements and property condition), such should be independently verified, and Compass expressly disclaims any liability in connection therewith. Photos may be virtually staged or digitally enhanced and may not reflect actual property conditions. No financial or legal advice provided. Equal Housing Opportunity.
Listing Courtesy of Coldwell Banker-Menlo Park-El Camino, Bonnie Biorn, DRE #01085834
Based on information from one of the following Multiple Listing Services: San Francisco Association of Realtors, the MLSListings MLS, the BAREIS MLS, the EBRD MLS, Shasta Association of REALTORS® Information being provided is for the visitor’s personal, noncommercial use and may not be used for any purpose other than to identify prospective properties visitor may be interested in purchasing. The data contained herein is copyrighted by San Francisco Association of Realtors, the MLSListings MLS, the BAREIS MLS, the EBRD MLS, Shasta Association of REALTORS® is protected by all applicable copyright laws. Any dissemination of this information is in violation of copyright laws and is strictly prohibited. Property information referenced on this web site comes from the Internet Data Exchange (IDX) program of the MLS. This web site may reference real estate listing(s) held by a brokerage firm other than the broker and/or agent who owns this web site. For the avoidance of doubt, the accuracy of all information, regardless of source, is deemed reliable but not guaranteed and should be personally verified through personal inspection by and/or with the appropriate professionals.
