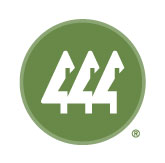1118 Delphi Road Southwest
1118 Delphi Road Southwest
Sold 3/12/21
Virtual Tour
Sold 3/12/21
Virtual Tour

































Description
- Listed by John Stormans • Greene Realty Group LLC
Property Details for 1118 Delphi Road Southwest
Location

Sold By eXp Realty
Property Details for 1118 Delphi Road Southwest
| Status | Sold |
|---|---|
| MLS # | 1719445 |
| Days on Market | 14 |
| Cumulative Days on Market | 1119 |
| Taxes | $3,798 / year |
| HOA Fees | - |
| Condo/Co-op Fees | - |
| Compass Type | Single Family |
| MLS Type | Residential |
| Year Built | 1979 |
| Lot Size | 2.99 AC / 130,244 SF |
| County | Thurston County |
Location

Sold By eXp Realty
Virtual Tour
Building Information for 1118 Delphi Road Southwest
Payment Calculator
$2,772 per month
30 year fixed, 7.25% Interest
$2,456
$317
$0
Property Information for 1118 Delphi Road Southwest
- Style: 21 - Manuf-Double Wide
- Building Information: Manufactured Home
- Site Features: Deck, Fenced-Partially, Outbuildings
- Area: 442 - Black Hills
- Directions: Harrison Ave to Mud Bay Rd, take Left on Delphi Rd. Go across bridge and home is on the left.
- Property Sub Type: RESI
- View: Yes
- Waterfront: No
- Entry Location: Main
- Tax Year: 2020
- Garage Spaces: 2.0
- Attached Garage: No
- Carport: No
- Garage: Yes
- Parking Type: Garage-Detached
- Open Parking: No
- Parking Features: Detached Garage
- Virtual Tour URL Unbranded: https://vimeo.com/user74629926/review/502858597/a08c4e8f18
- Virtual Tour URL Description: Feature Walkthrough Video
- Full Bathrooms: 2
- Three Quarter Bathrooms: 0
- Half Bathrooms: 0
- Full Baths Lower: 0
- Full Baths Main: 2
- Full Baths Upper: 0
- Three Quarter Baths Lower: 0
- Three Quarter Baths Main: 0
- Three Quarter Baths Upper: 0
- Half Baths Lower: 0
- Half Baths Main: 0
- Half Baths Upper: 0
- Full Baths Garage: 0
- Half Baths Garage: 0
- Three Quarter Baths Garage: 0
- Bedrooms Main: 3
- Bedrooms Upper: 0
- Bedrooms Lower: 0
- Bedrooms Possible: 3
- Master Bedroom Level: Main
- Furnished: Unfurnished
- Basement: None
- Features: Heat Pump, Bath Off Master
- Room and Floor: Dining Room-Main, Entry Hall-Main, Family Room-Main, Living Room-Main, Kitchen With Eating Space-Main, Master Bedroom-Main, Bedroom-Main, Bathroom Full-Main
- Appliances: Dryer, Range/Oven, Refrigerator, Washer
- Cooling: Yes
- Fireplace: No
- Heating: Yes
- FIRPTA: No
- Room List: Dining Room, Entry Hall, Family Room, Living Room, Kitchen With Eating Space, Master Bedroom, Bedroom, Bathroom Full
- Exterior: Metal/Vinyl
- Roof: Composition
- Appliances That Stay: Dryer,Range/Oven,Refrigerator,Washer
- Electric On Property: No
- Heating and Cooling: Forced Air,Heat Pump
- Water Source: Individual Well
- Power Company: PSE
- Sewer Company: Septic
- Water Company: Individual Well
- Power Production Type: Electric
- Utilities: Septic System, Electricity Available, Individual Well
- New Construction YN: No
- Senior Exemption: No
- Foundation: Post & Block
- Level: One
- Lot Topography: Sloped
- MLS Square Footage Source: Realist
- Preliminary Title Ordered: Yes
- Senior Community: No
- Special Listing Conditions: None
- Photos Count: 33
- Lot Details: Paved
- Lot Size Source: Realist
- Parcel Number Free Text: 12819210200
- Building Condition: Good
- Calculated Square Footage: 1440
- Structure Type: Manufactured House
- Square Footage Finished: 1440
- Square Footage Unfinished: 0
- Vegetation: Garden Space, Wooded
- Building Area Total: 1440.0
- Building Area Units: Square Feet
- Property Type: Residential
- Elevation Units: Feet
- Irrigation Water Rights: No
- Body Type: Double Wide
- Occupant Type: Vacant
Property History for 1118 Delphi Road Southwest
| Date | Event & Source | Price | Appreciation |
|---|
| Date | Event & Source | Price |
|---|
For completeness, Compass often displays two records for one sale: the MLS record and the public record.
Public Records for 1118 Delphi Road Southwest
Schools near 1118 Delphi Road Southwest
Rating | School | Type | Grades | Distance |
|---|---|---|---|---|
| Public - | PK to 5 | |||
| Public - | 6 to 8 | |||
| Public - | 9 to 12 | |||
| Public - | 9 to 12 |
Rating | School | Distance |
|---|---|---|
McLane Elementary School PublicPK to 5 | ||
Thurgood Marshall Middle School Public6 to 8 | ||
Avanti High School Public9 to 12 | ||
Capital High School Public9 to 12 |
School ratings and boundaries are provided by GreatSchools.org and Pitney Bowes. This information should only be used as a reference. Proximity or boundaries shown here are not a guarantee of enrollment. Please reach out to schools directly to verify all information and enrollment eligibility.
Similar Homes
Similar Sold Homes
Homes for Sale near 98512
Neighborhoods
Cities
No guarantee, warranty or representation of any kind is made regarding the completeness or accuracy of descriptions or measurements (including square footage measurements and property condition), such should be independently verified, and Compass expressly disclaims any liability in connection therewith. Photos may be virtually staged or digitally enhanced and may not reflect actual property conditions. No financial or legal advice provided. Equal Housing Opportunity.
Listing Courtesy of Greene Realty Group LLC
Listing provided courtesy of NWMLS, RMLS or Yakima MLS. The information contained in this listing has not been verified by Compass or the MLS and should be verified by the buyer. The DOM value represents the number of days this listing has been Active on this website.

































