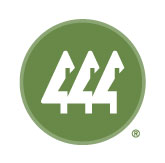1126 Honeymoon Lake Drive
1126 Honeymoon Lake Drive
Listed By Compass
Pending Feasibility
Listed By Compass
Pending Feasibility












Description
Listing Agent
![Don Jaques]() don.j@compass.com
don.j@compass.comP: 360.672.5447
Property Details for 1126 Honeymoon Lake Drive
Location

Property Details for 1126 Honeymoon Lake Drive
| Status | Pending Feasibility |
|---|---|
| MLS # | 2198509 |
| Days on Market | 30 |
| Cumulative Days on Market | 31 |
| Taxes | $555 / year |
| HOA Fees | $450 / year |
| Condo/Co-op Fees | - |
| Compass Type | Land |
| MLS Type | Land |
| Year Built | - |
| Lot Size | 0.19 AC |
| County | Island County |
Location

Virtual Tour
Building Information for 1126 Honeymoon Lake Drive
Payment Calculator
$624 per month
30 year fixed, 7.25% Interest
$540
$46
$38
Property Information for 1126 Honeymoon Lake Drive
- Style: 40 - Res-Less thn 1 Ac
- Area: 812 - Central Whidbey Island
- Community Features: CCRs, Club House, Park, Community Well
- Directions: From Hwy 525, turn east on Classic Rd. At end of Classic, go R onto S Honeymoon Bay Rd. Go R onto FIRST chance to take Honeymoon Lake Dr. Lot is in between home #1045 and #1057 on L (Not at #1126)
- Property Sub Type: VACL
- Road Information: County Maintained,Paved
- View: Yes
- Waterfront: Yes
- Tax Year: 2023
- Home Owner Dues Include: Common Area Maintenance, See Remarks
- Carport: No
- Virtual Tour URL Unbranded: https://vimeo.com/912410817
- Virtual Tour URL Description: Video Tour
- Full Baths Upper: 0
- Three Quarter Baths Upper: 0
- Half Baths Upper: 0
- Main Level Bathrooms: 0
- Bedrooms Upper: 0
- Bedrooms Possible: 0
- Fireplaces Total: 0
- Cooling: No
- Fireplace: No
- Heating: No
- FIRPTA: No
- Waterfront Description: Lake
- Property Features: Brush,Lightly Treed
- Road Surface Type: Paved
- Electricity: In Street
- Electric On Property: No
- Gas Available: Not Available
- Septic Design Installed: false
- Water Source: Available, Community Well, See Remarks, Water Rights
- Utilities: Common Area Maintenance, See Remarks, Electricity Available
- Senior Exemption: No
- Soils Feasibility Available: true
- Zoning Jurisdiction: County
- Zoning Class: Residential
- Slope of Property: South
- Water Jurisdiction: Honeymoon Lake
- Restrictions: CC&R,NO Manufactured Homes
- Lot Topography: Sloped
- First Right Of Refusal: false
- Improvements: Cable TV Available
- Soil Test Date: 04/17/2003
- Possible Use: Residential
- Preliminary Title Ordered: Yes
- Road Responsibility: County
- Senior Community: No
- Special Listing Conditions: None
- Photos Count: 12
- Lot Details: Paved
- Lot Size Dimensions: 70' at street, 145' sides, 49' at lake
- Lot Number: 15
- Lot Size Source: Realist
- Waterfront Footage: 49
- Parcel Number Free Text: S718000000150
- Calculated Square Footage: 0
- Structure Type: Unspecified
- Road On Which Side: North
- Square Footage Finished: 0
- Square Footage Unfinished: 0
- Building Area Total: 0.0
- Building Area Units: Square Feet
- Property Type: Land
- Elevation Units: Feet
- Irrigation Water Rights: No
- Water Access: Community Waterfront/Pvt Beach
Property History for 1126 Honeymoon Lake Drive
| Date | Event & Source | Price | Appreciation |
|---|
| Date | Event & Source | Price |
|---|
For completeness, Compass often displays two records for one sale: the MLS record and the public record.
Public Records for 1126 Honeymoon Lake Drive
Schools near 1126 Honeymoon Lake Drive
Rating | School | Type | Grades | Distance |
|---|---|---|---|---|
| Public - | PK to 5 | |||
| Public - | 6 to 8 | |||
| Public - | 9 to 12 | |||
| Public - | 9 to 12 |
Rating | School | Distance |
|---|---|---|
Coupeville Elementary School PublicPK to 5 | ||
Coupeville Middle School Public6 to 8 | ||
Coupeville High School Public9 to 12 | ||
Island County Corrections Facility Ed Program Public9 to 12 |
School ratings and boundaries are provided by GreatSchools.org and Pitney Bowes. This information should only be used as a reference. Proximity or boundaries shown here are not a guarantee of enrollment. Please reach out to schools directly to verify all information and enrollment eligibility.
Similar Homes
Similar Sold Homes
Homes for Sale near Whidbey Island
Neighborhoods
Cities
No guarantee, warranty or representation of any kind is made regarding the completeness or accuracy of descriptions or measurements (including square footage measurements and property condition), such should be independently verified, and Compass expressly disclaims any liability in connection therewith. Photos may be virtually staged or digitally enhanced and may not reflect actual property conditions. No financial or legal advice provided. Equal Housing Opportunity. Subject to change at any time. Compass makes no guarantee, warranty or representation regarding the accuracy of any waterfront feature, water view or waterfront view.
Listing Courtesy of COMPASS
Listing provided courtesy of NWMLS, RMLS or Yakima MLS. The information contained in this listing has not been verified by Compass or the MLS and should be verified by the buyer. The DOM value represents the number of days this listing has been Active on this website.













