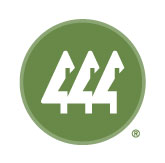11453 Bayview Edison Road, Unit 28
11453 Bayview Edison Road, Unit 28
Pending
Pending








































Description
- Listed by Joel Semanko • Tucker Realty ERA Powered
- Listed by Andrea Semanko • Tucker Realty ERA Powered
Property Details for 11453 Bayview Edison Road, Unit 28
Location

Property Details for 11453 Bayview Edison Road, Unit 28
| Status | Pending |
|---|---|
| MLS # | 2215427 |
| Days on Market | 25 |
| Cumulative Days on Market | 25 |
| Taxes | $1,072 / year |
| HOA Fees | - |
| Condo/Co-op Fees | - |
| Compass Type | Mobile/Manufactured |
| MLS Type | Manufactured In Park |
| Year Built | 2006 |
| Lot Size | 0.00 AC / 0 SF |
| County | Skagit County |
Location

Building Information for 11453 Bayview Edison Road, Unit 28
Payment Calculator
$1,235 per month
30 year fixed, 7.25% Interest
$1,146
$89
$0
Property Information for 11453 Bayview Edison Road, Unit 28
- Style: 21 - Manuf-Double Wide
- Area: 825 - Burlington
- Elementary School: Bay View Elem
- Middle Or Junior School: Buyer To Verify
- High School: Burlington Edison Hi
- Directions: Highway 20 East. North on Farm to Market Road. Left on Marihugh. Right on Bayview Edison Road to Park on Right, go to second entrance on right, #28 is on that corner near Mailboxes.
- Park Name: Bayview Mobile Home Park
- Space Rent Includes: Sewer,Water
- Property Sub Type: MANU
- View: Yes
- Waterfront: No
- Direction Faces: West
- Tax Year: 2023
- Carport: No
- Parking Type: Uncovered
- Open Parking: No
- Parking Features: Uncovered
- Full Bathrooms: 1
- Three Quarter Bathrooms: 1
- Half Bathrooms: 0
- Bedrooms Possible: 2
- Floor Covering: Ceramic Tile, Laminate, Vinyl, Carpet
- Features: Ceramic Tile, Laminate, Wall to Wall Carpet, Water Heater
- Water Heater Location: back bedroom
- Manufactured Home Features: Bath Off Primary,Ceiling Fan(s),Double Pane Windows,Landscaped,Patio/Porch/Deck,Vaulted Ceilings,Walk-In Closet
- Other Rooms: Dining Room,Entry,Family Room,Kitchen With Eating Space,Living Room,Utility Room
- Appliances: Dishwasher(s), Dryer(s), Microwave(s), Refrigerator(s), Stove(s)/Range(s), Washer(s)
- Cooling: Yes
- Cooling: Heat Pump
- Fireplace Features: See Remarks
- Fireplace: No
- Heating: Yes
- Heating: Heat Pump
- FIRPTA: No
- Water Heater Type: Electric 50gal
- Number Of Showers: 2
- Exterior: Wood, Wood Products
- Roof: Composition
- Appliances That Stay: Dishwasher(s),Dryer(s),Microwave(s),Refrigerator(s),Stove(s)/Range(s),Washer(s)
- Water Source: Public
- Power Company: PSE
- Sewer Company: Septic
- Water Company: Skagit PUD
- Power Production Type: Electric, Propane, See Remarks
- Foundation: Tie Down
- Level: One
- Labor And Industry Inspected: false
- Manufactured After 06151976: true
- MLS Square Footage Source: County
- Senior Community: Yes
- Special Listing Conditions: None
- Photos Count: 40
- Lot Details: Corner Lot
- Parcel Number Free Text: P127054
- Building Condition: Good
- Calculated Square Footage: 1134
- Structure Type: Manufactured House
- Square Footage Finished: 0
- Square Footage Unfinished: 0
- Building Area Total: 1134.0
- Building Area Units: Square Feet
- Property Type: Manufactured In Park
- Elevation Units: Feet
- Irrigation Water Rights: No
- SerialU: Hb33120R
- Make: (HBNW) HOMEBUILDERS NW
- Body Type: Double Wide
- Manufactured Home Park Approved For Sale: true
- Mobile Home Remains: Yes
- Green Energy Efficient: Double Pane Windows
- Number of Homes in Park: 36
- Unit Number: 28
- Space Rent Per Month: $1,100.00
- Occupant Type: Owner
- Land Lease Amount Frequency: Monthly
- Cats and Dogs: Cats Only
Property History for 11453 Bayview Edison Road, Unit 28
| Date | Event & Source | Price | Appreciation |
|---|
| Date | Event & Source | Price |
|---|
For completeness, Compass often displays two records for one sale: the MLS record and the public record.
Schools near 11453 Bayview Edison Road, Unit 28
Rating | School | Type | Grades | Distance |
|---|---|---|---|---|
| Public - | K to 8 | |||
| Public - | 9 to 12 | |||
| Public - | K to 8 | |||
| Public - | K to 8 |
Rating | School | Distance |
|---|---|---|
Bay View Elementary School PublicK to 8 | ||
Burlington Edison High School Public9 to 12 | ||
Allen Elementary School PublicK to 8 | ||
Edison Elementary School PublicK to 8 |
School ratings and boundaries are provided by GreatSchools.org and Pitney Bowes. This information should only be used as a reference. Proximity or boundaries shown here are not a guarantee of enrollment. Please reach out to schools directly to verify all information and enrollment eligibility.
Similar Homes
Similar Sold Homes
Homes for Sale near Bay View
Neighborhoods
Cities
No guarantee, warranty or representation of any kind is made regarding the completeness or accuracy of descriptions or measurements (including square footage measurements and property condition), such should be independently verified, and Compass expressly disclaims any liability in connection therewith. Photos may be virtually staged or digitally enhanced and may not reflect actual property conditions. No financial or legal advice provided. Equal Housing Opportunity.
Listing Courtesy of Tucker Realty ERA Powered
Listing provided courtesy of NWMLS, RMLS or Yakima MLS. The information contained in this listing has not been verified by Compass or the MLS and should be verified by the buyer. The DOM value represents the number of days this listing has been Active on this website.








































