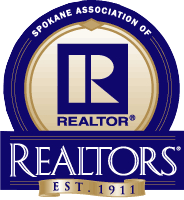11510 South S Mount
11510 South S Mount









































Description
- Listed by Li Ciavola • 4 Degrees Real Estate
Property Details for 11510 South S Mount
Location
Property Details for 11510 South S Mount
| Status | Active |
|---|---|
| MLS # | 202414899 |
| Days on Market | 13 |
| Taxes | $5,100 / year |
| HOA Fees | - |
| Condo/Co-op Fees | - |
| Compass Type | Single Family |
| MLS Type | Residential / Residential |
| Year Built | 2001 |
| Lot Size | 10.19 AC / 443,876 SF |
| County | Spokane County |
Location
Building Information for 11510 South S Mount
Payment Calculator
$3,972 per month
30 year fixed, 7.25% Interest
$3,547
$425
$0
Property Information for 11510 South S Mount
- County Or Parish: Spokane
- Longitude: -117.54
- Other Structures: Shed(s)
- Directions: From I-90 take S Grove Rd to a right on S Andrus Rd, then another right at the sales sign at S Carmel Ln. Proceed all the way up the road past second sale sign to end of driveway. Google GPS pin doesn't take you far enough, go to end of S Carmel Ln.
- New Construction: No
- Class: Residential
- Latitude: 47.55
- Tax Annual Amount: $5,100.00
- Additional Parcels: No
- Association: No
- Parcel Number: 24292.9053
- Garage Spaces: 2.00
- Middle Or Junior School: Cheney
- Lot Features: Views, Fenced Yard, Secluded, Open Lot, Hillside, Cul-De-Sac, Oversized Lot, Irregular Lot, Horses Allowed, Garden, Orchard(s)
- Lot Size Acres: 10.19
- Lot Size Square Feet: 443876.0
- Lot Size Length: 500
- Lot Size Width: 900
- Construction Materials: Vinyl Siding
- Senior Community: No
- 1031 Exchange: No
- FIPS: 53063
- Year Built: 2001
- First Photo Additional Detail: 2024-04-22T19:48:37.4
- Association Amenities: Cable TV, Deck
- Well Apx GPM: 5
- Area: A420/098
- Structure Type: One Story
- Road Frontage Type: Easement, City Street, Private Road, Paved Road, Gravel, Dirt Road
- Roof: Composition Shingle
- View: Territorial
- Heating: Electric, Forced Air, Heat Pump, Prog. Therm., Hi Eff Furn (>90%)
- Appliances: Built-In Range/Oven, Double Oven, Dishwasher, Refrigerator, Microwave, Pantry, Kit Island, Washer, Dryer, Hrd Surface Counters
- Basement: Crawl Space
- Stories: 1
- Interior Features: Utility Room, Wood Floor, Cathedral Ceiling(s), Natural Woodwork, Skylight(s), Alum Wn Fr, Vinyl, Multi Pn Wn
- Fire place Features: Woodburning Fireplce
- Features: Sec Lights,200 AMP
- Bedrooms Total: 3
- Primary Bed Room: Wlkin Clst,Full Bath,Dbl Sinks,1st Flr,Jetted Tub
- Bathrooms Total Integer: 2
- Dining Room Features: Formal,Kit Eat Sp
- Family/Recreation Room Features: 1st Flr
- Room Area: 1563.0
- Room Area Units: Square Feet
- Room Level: First
- Room Type: First Floor
- Occupant Type: Owner
Property History for 11510 South S Mount
| Date | Event & Source | Price | Appreciation |
|---|
| Date | Event & Source | Price |
|---|
For completeness, Compass often displays two records for one sale: the MLS record and the public record.
Schools near 11510 South S Mount
Rating | School | Type | Grades | Distance |
|---|---|---|---|---|
| Public - | PK to 5 | |||
| Public - | 6 to 8 | |||
| Public - | 9 to 12 | |||
| Public - | K to 12 |
Rating | School | Distance |
|---|---|---|
Betz Elementary School PublicPK to 5 | ||
Cheney Middle School Public6 to 8 | ||
Cheney High School Public9 to 12 | ||
Homeworks PublicK to 12 |
School ratings and boundaries are provided by GreatSchools.org and Pitney Bowes. This information should only be used as a reference. Proximity or boundaries shown here are not a guarantee of enrollment. Please reach out to schools directly to verify all information and enrollment eligibility.
Similar Homes
Similar Sold Homes
Homes for Sale near 99004
Neighborhoods
Cities
No guarantee, warranty or representation of any kind is made regarding the completeness or accuracy of descriptions or measurements (including square footage measurements and property condition), such should be independently verified, and Compass expressly disclaims any liability in connection therewith. Photos may be virtually staged or digitally enhanced and may not reflect actual property conditions. No financial or legal advice provided. Equal Housing Opportunity.
Listing Courtesy of 4 Degrees Real Estate
The information is being provided by Coeur d’Alene Multiple Listing Service and Spokane Association of REALTORS. Information deemed reliable but not guaranteed. Information is provided for consumers’ personal, non-commercial use, and may not be used for any purpose other than the identification of potential properties for purchase. Copyright 2024 Coeur d’Alene Multiple Listing Service and Spokane Association of REALTORS. All Rights Reserved.









































