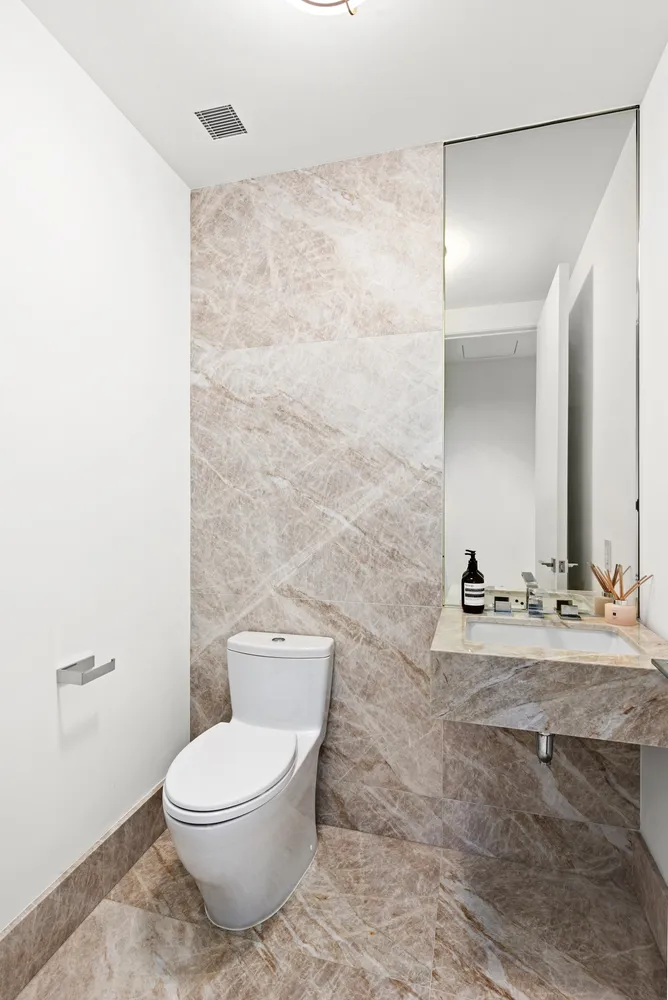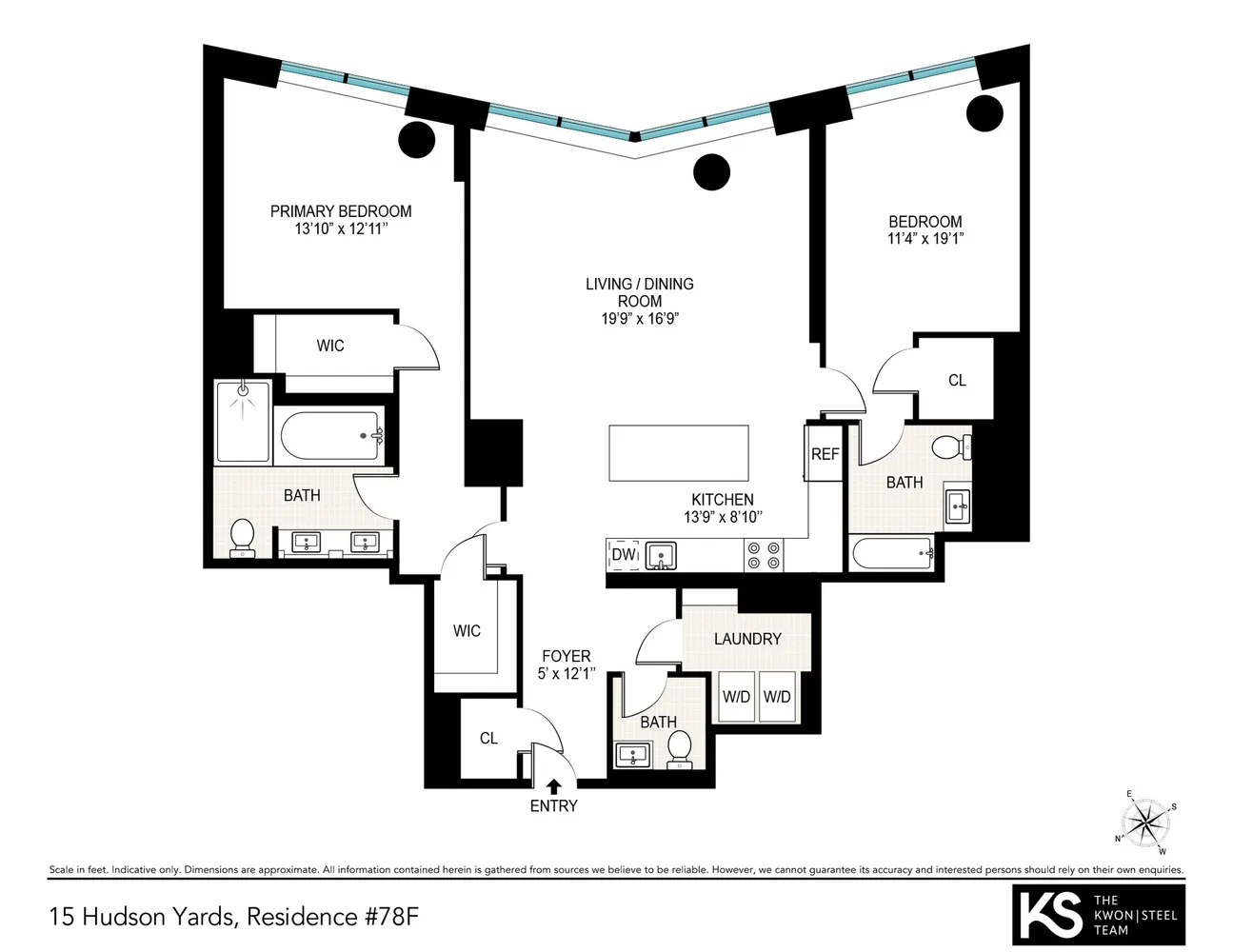15 Hudson Yards, Unit 78F











Description
High above the city, you'll find this serene split two-bedroom, two-and-a-half-bathroom sanctuary
featuring mesmerizing Manhattan skyline views and exquisite finishes. Located at the revered Fifteen
Hudson Yards tower, the residence enjoys an endless roster of premium services and 40,000 square feet of world-class amenities that are simply unmatched. Additionally, the building has a 421-a tax abatement which lasts for 20 years which is a significant cost savings...Luxury Living with Magnificent Views
High above the city, you'll find this serene split two-bedroom, two-and-a-half-bathroom sanctuary
featuring mesmerizing Manhattan skyline views and exquisite finishes. Located at the revered Fifteen
Hudson Yards tower, the residence enjoys an endless roster of premium services and 40,000 square feet of world-class amenities that are simply unmatched. Additionally, the building has a 421-a tax abatement which lasts for 20 years which is a significant cost savings for residents.
Spanning 1,668 square feet on the 78th floor, this extraordinary home makes a dramatic first impression with ceilings that soar nearly 11 feet tall over hardwood floors, expansive art walls and floor-to-ceiling windows. From the gracious foyer, you're invited into a magnificent great room where a butterfly layout frames jaw-dropping views over Hudson Yards and the entire Lower Manhattan skyline, all the way to One World Trade. Enjoy a generous footprint for relaxing and entertaining while the open kitchen impresses with sleek custom Bulthaup oak cabinetry, Dornbracht fixtures and a massive center island/breakfast bar topped in handsome Calacatta Michelangelo marble. Chefs will love the full suite of Miele appliances, including a vented gas cooktop, drawer microwave and dishwasher.
The desirable split bedroom layout features a magnificent owner's suite with two walk-in closets and a spa bathroom featuring radiant heat flooring, a frameless glass walk-in rain shower, a six-foot soaking tub, a floating stone and oak double vanity and illuminated medicine cabinets surrounded by Grigio Trambiserra marble. Across the home, the well-appointed secondary suite offers its own walk-in closet and private bathroom with an oak and marble vanity, large tub/shower, mirrored medicine cabinet with integrated lighting and large-format stone tile. A chic marble powder room, oversized coat closet and a large laundry room with a side-by-side washer-dryer complete the layout. This exceptional home in the sky also offers an extensive array of smart home features, including keyless entry, key-coded elevators, A/V prewiring, Lutron lighting and multi-zone thermostat controls.
Designed by Diller Scofidio + Renfro, Fifteen Hudson Yards is an 88-story tower with an elegant profile formed by a broad base ascending into dramatic arcs. This remarkable pet-friendly enclave offers an impressive suite of services, including 24-hour concierge, in-home package delivery, bicycle storage and valet, and access to housekeeping, dry cleaning, tailoring, shoe shining, personal shopping, pre-arrival provisioning, grocery shopping, pet care and more. At Fifteen Hudson Yards, residents are invited to indulge in three luxurious levels of amenities. Head to the 50th floor to discover an array of health and wellness offerings, including a 75-foot three-lane swimming pool, a 3,500-square-foot Wright Fit fitness center, a yoga/group fitness studio, private spa suites with treatment rooms, and a beauty bar for hair and makeup services. Floor 51 caters to leisure, entertainment and business with private dining suites, wine storage and tasting rooms, a club room with billiards, a golf club lounge, a screening room, a business center and a collaborative workspace with breathtaking views. Enjoy a Skytop open-air lounge positioned over 900 feet in the sky offering unprecedented panoramic vistas, a Skyline suite complete with a catering kitchen, bar and dining room for up to 18 guests, plus a Sunset lounge for informal gatherings. Fifteen Hudson Yards also offers an on-site pet spa with services from Dog City, laundry facilities, a package room with refrigerated storage, storage lockers and underground access to the parking garage at 10 Hudson Yards. Located within spectacular Hudson Yards, alongside The High Line and The Shed, you'll enjoy seamless access to world-class shopping at Cartier, Dior, Fendi and more, while dozens of cafés and fine-dining restaurants satisfy every culinary whim.
Amenities
- Full-Time Doorman
- Concierge
- Common Roof Deck
- Gym
- Health Club
- Pool
- Basketball Court
- Playroom
Property Details for 15 Hudson Yards, Unit 78F
| Status | Sold |
|---|---|
| Days on Market | 77 |
| Taxes | $50 / month |
| Common Charges | $4,272 / month |
| Min. Down Pymt | 10% |
| Total Rooms | 5.0 |
| Compass Type | Condo |
| MLS Type | Condominium |
| Year Built | 2018 |
| County | New York County |
| Buyer's Agent Compensation | 2.5% |
Building
15 Hudson Yards
Location
Virtual Tour
Building Information for 15 Hudson Yards, Unit 78F
Payment Calculator
$27,625 per month
30 year fixed, 6.15% Interest
$23,303
$50
$4,272
Property History for 15 Hudson Yards, Unit 78F
| Date | Event & Source | Price |
|---|---|---|
| 03/23/2023 | Sold Manual | $4,250,000 |
| 03/03/2023 | $4,250,000 -4.7% / yr | |
| 01/26/2023 | Contract Signed Manual | — |
| 12/12/2022 | Price Change Manual | $4,750,000 |
| 11/09/2022 | Listed (Active) Manual | $5,250,000 |
| 10/23/2019 | $5,004,249 | |
| 10/23/2019 | $5,004,249 | |
| 07/11/2018 | $4,999,999 |
For completeness, Compass often displays two records for one sale: the MLS record and the public record.
Public Records for 15 Hudson Yards, Unit 78F
Schools near 15 Hudson Yards, Unit 78F
Rating | School | Type | Grades | Distance |
|---|---|---|---|---|
| Public - | PK to 5 | |||
| Public - | 6 to 8 | |||
| Public - | 6 to 8 | |||
| Public - | 6 to 8 |
Rating | School | Distance |
|---|---|---|
P.S. 33 Chelsea Prep PublicPK to 5 | ||
Middle 297 Public6 to 8 | ||
Lower Manhattan Community Middle School Public6 to 8 | ||
Nyc Lab Ms For Collaborative Studies Public6 to 8 |
School ratings and boundaries are provided by GreatSchools.org and Pitney Bowes. This information should only be used as a reference. Proximity or boundaries shown here are not a guarantee of enrollment. Please reach out to schools directly to verify all information and enrollment eligibility.
Neighborhood Map and Transit
Similar Homes
Similar Sold Homes
Explore Nearby Homes
- Chelsea Homes for Sale
- Downtown Manhattan Homes for Sale
- Fashion District Homes for Sale
- Hudson Yards Homes for Sale
- Midtown Manhattan Homes for Sale
- Midtown South Homes for Sale
- NoMad Homes for Sale
- West Chelsea Homes for Sale
- Flatiron Homes for Sale
- Murray Hill Homes for Sale
- Kips Bay Homes for Sale
- Rose Hill Homes for Sale
- Theater District Homes for Sale
- Midtown Central Homes for Sale
- Bryant Park Homes for Sale
- New York Homes for Sale
- Manhattan Homes for Sale
- Hoboken Homes for Sale
- Weehawken Homes for Sale
- Union City Homes for Sale
- West New York Homes for Sale
- Queens Homes for Sale
- Brooklyn Homes for Sale
- Jersey City Homes for Sale
- North Bergen Homes for Sale
- Guttenberg Homes for Sale
- Secaucus Homes for Sale
- Edgewater Homes for Sale
- Kearny Homes for Sale
- Cliffside Park Homes for Sale
- 10119 Homes for Sale
- 10016 Homes for Sale
- 10018 Homes for Sale
- 10199 Homes for Sale
- 10122 Homes for Sale
- 10121 Homes for Sale
- 10010 Homes for Sale
- 10011 Homes for Sale
- 10036 Homes for Sale
- 10017 Homes for Sale
- 10003 Homes for Sale
- 10165 Homes for Sale
- 10178 Homes for Sale
- 10110 Homes for Sale
- 10168 Homes for Sale
No guarantee, warranty or representation of any kind is made regarding the completeness or accuracy of descriptions or measurements (including square footage measurements and property condition), such should be independently verified, and Compass, Inc., its subsidiaries, affiliates and their agents and associated third parties expressly disclaims any liability in connection therewith. Photos may be virtually staged or digitally enhanced and may not reflect actual property conditions. Offers of compensation are subject to change at the discretion of the seller. No financial or legal advice provided. Equal Housing Opportunity.
This information is not verified for authenticity or accuracy and is not guaranteed and may not reflect all real estate activity in the market. ©2026 The Real Estate Board of New York, Inc., All rights reserved. The source of the displayed data is either the property owner or public record provided by non-governmental third parties. It is believed to be reliable but not guaranteed. This information is provided exclusively for consumers’ personal, non-commercial use. The data relating to real estate for sale on this website comes in part from the IDX Program of OneKey® MLS. Information Copyright 2026, OneKey® MLS. All data is deemed reliable but is not guaranteed accurate by Compass. See Terms of Service for additional restrictions. Compass · Tel: 212-913-9058 · New York, NY Listing information for certain New York City properties provided courtesy of the Real Estate Board of New York’s Residential Listing Service (the "RLS"). The information contained in this listing has not been verified by the RLS and should be verified by the consumer. The listing information provided here is for the consumer’s personal, non-commercial use. Retransmission, redistribution or copying of this listing information is strictly prohibited except in connection with a consumer's consideration of the purchase and/or sale of an individual property. This listing information is not verified for authenticity or accuracy and is not guaranteed and may not reflect all real estate activity in the market. ©2026 The Real Estate Board of New York, Inc., all rights reserved. This information is not guaranteed, should be independently verified and may not reflect all real estate activity in the market. Offers of compensation set forth here are for other RLSParticipants only and may not reflect other agreements between a consumer and their broker.©2026 The Real Estate Board of New York, Inc., All rights reserved.










