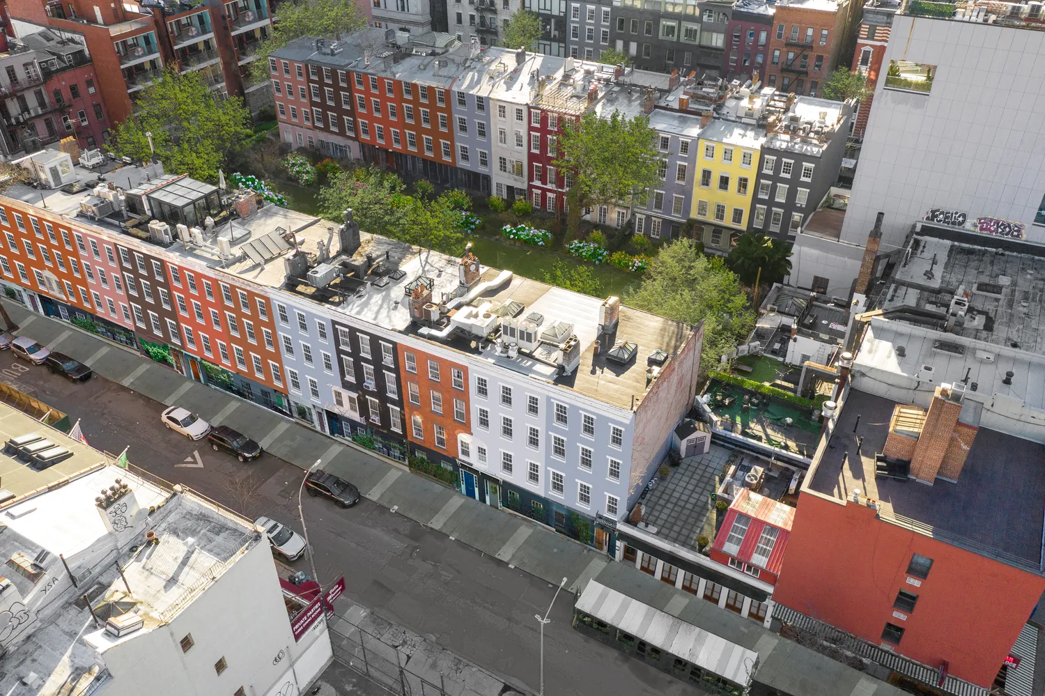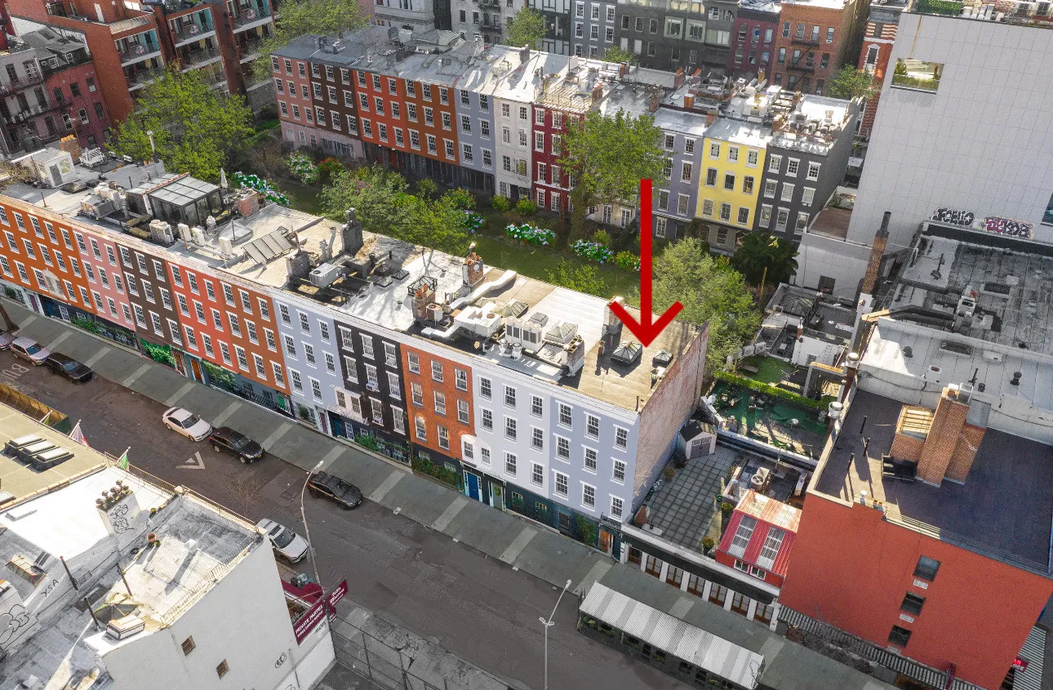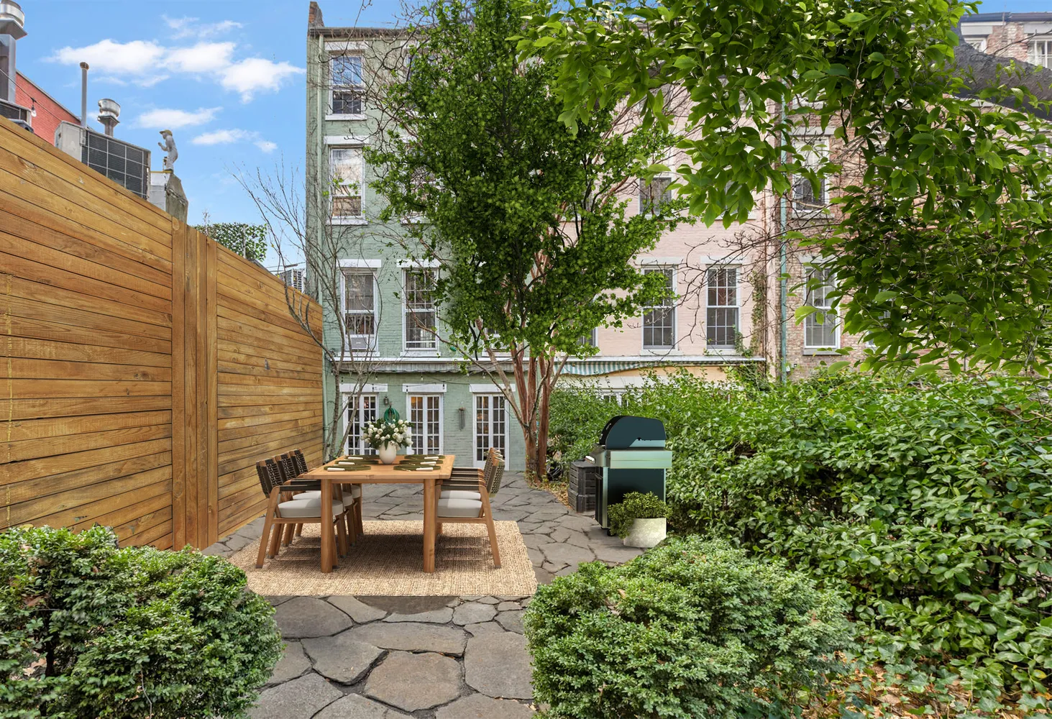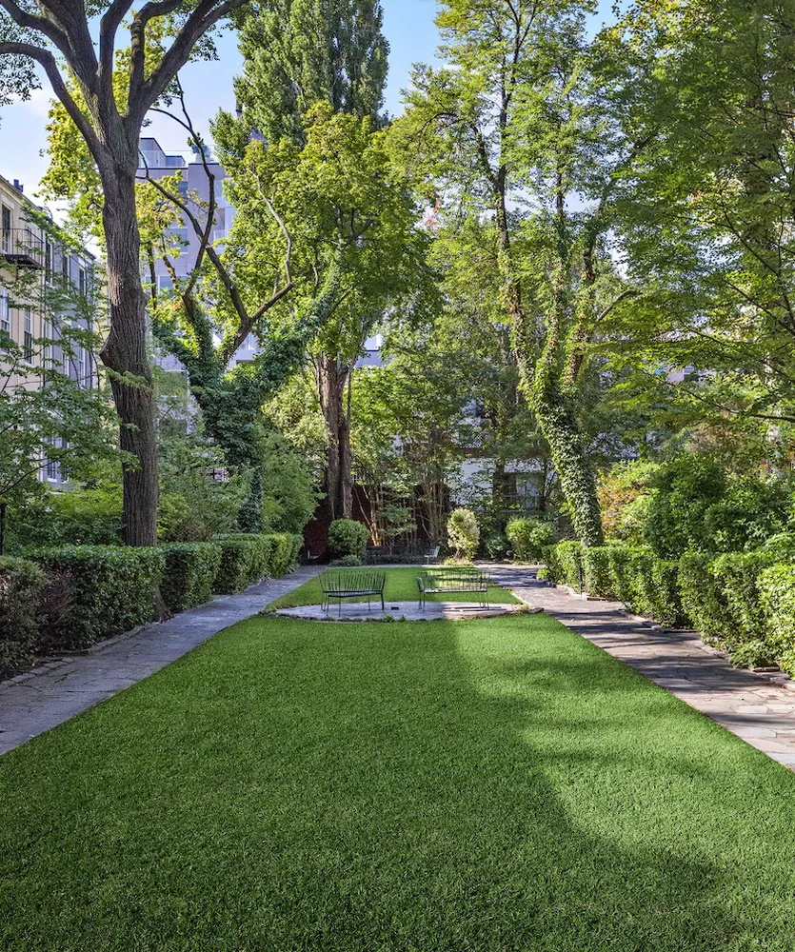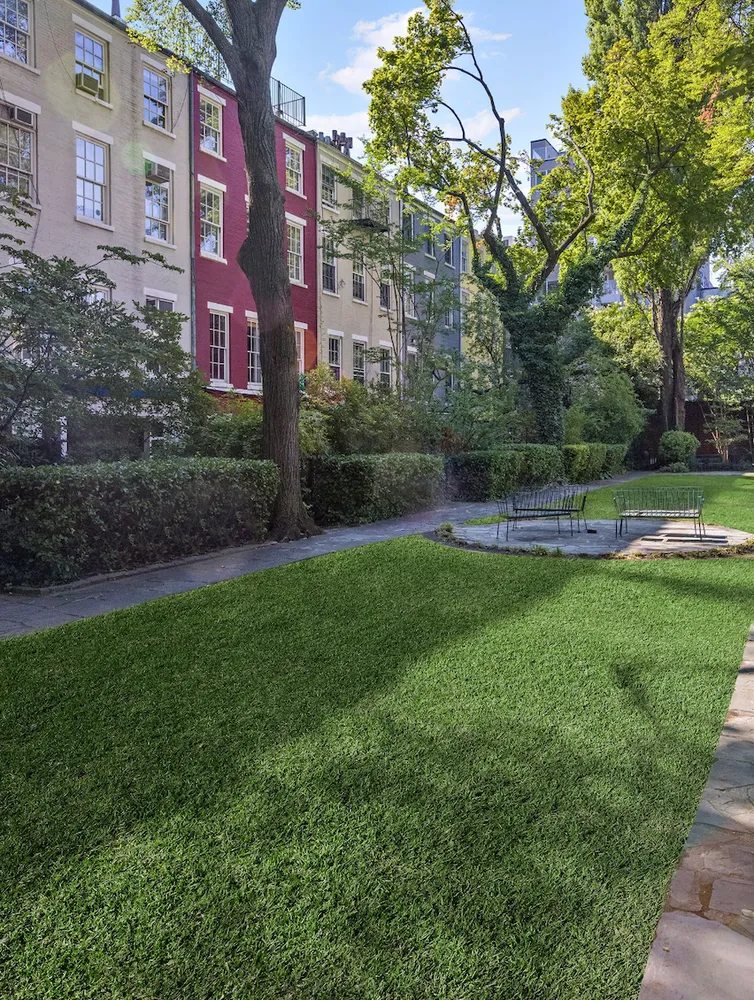74 MacDougal Street
74 MacDougal Street
Listed By Compass
Contract Out
Listed By Compass
Contract Out

























Description
WHAT WE LOVE
Historical and elegant
Landmark community
Exceptional opportunity
ABOUT THE COMMUNITY
Come and explore this 19th century historical townhouse, now on the market after 97 years.
With only 22 townhouses in this landmark district, the MacDougal Sullivan Gardens community is home to one of the most coveted addresses in Greenwich Village. The homes are characterized by their rainbow of colorful exteriors, and the 22 homes gather around a “secret” interior garden. The Greek Revival architecture...
WHAT WE LOVE
Historical and elegant
Landmark community
Exceptional opportunity
ABOUT THE COMMUNITY
Come and explore this 19th century historical townhouse, now on the market after 97 years.
With only 22 townhouses in this landmark district, the MacDougal Sullivan Gardens community is home to one of the most coveted addresses in Greenwich Village. The homes are characterized by their rainbow of colorful exteriors, and the 22 homes gather around a “secret” interior garden. The Greek Revival architecture of the townhouses, inspired by the ancient Greek temples, is symmetrical and elegant, and the community’s vibrant history and culture earned it a spot on the National Registry of Historic Places in 1983. Extraordinary and exceptional, the townhouse, the community, and the neighborhood offer a truly special opportunity for its next homeowner.
THE HOME
The property is currently configured as a 4 family multifamily dwelling and is in its original condition. When you enter the space, you’ll have an immediate sense of its guaranteed potential. The large windows and East and West exposures let in beautiful light, while the rear of the building opens up onto your extra deep private backyard, bordered by the common interior garden. It’s a memorable design, creating a place of peace and tranquility in the midst of the bustling city. Original details, such as the wood burning fireplaces further add to the home’s charm and distinctiveness, and highlight the calm and cozy ambience that will continue to endure throughout its next transformation. Some pictures are virtually staged
PROPERTY POSSIBILITIES
There are several options for conversion (see example floor plans in images):
Return it from a multifamily dwelling into a classic contemporary single family home.
Create an owner’s duplex with three 1 bedroom rentals.
Expand to an owner’s triplex with two 1 bedroom rentals.
DETAILS
Stories: 4
Units: 4
Building class: Four Families (C3)
Building Dimensions: 20.58 ft x 42 ft
Building Square Footage: 3552 sq ft
Lot Dimensions: 20 ft x 100.42 ft
Lot Square Footage: 2,060ft
Roof height : 44 Ft
Tax class: 2A
Annual RE Taxes: $49,648
Allowed usable floor area: 7086 sq ft
Usable floor area as built: 3543 sq ft
Unused FAR: 3,543 sq ft
Zoning district: R7-2
APPOINTMENTS
What’s your vision? Schedule your private showing and explore the possibilities.
Listing Agents
![Marie-Claire Martineau]() marie-claire@compass.com
marie-claire@compass.comP: 917.848.6823
![Candia Herman]() candia.herman@compass.com
candia.herman@compass.comP: 917.714.7510
![Monica Zadan]() monica.zadan@compass.com
monica.zadan@compass.comP: 917.309.0444
![Fernando Canale]() fernando.canale@compass.com
fernando.canale@compass.comP: 786.546.6102
Amenities
- Private Yard
- Barbecue Area
- Common Garden
- Working Fireplace
- Walk Up
- Washer / Dryer
- Laundry in Building
- Baseboard Heating
Location
Property Details for 74 MacDougal Street
| Status | Contract Out |
|---|---|
| Days on Market | 385 |
| Taxes | $4,565 / month |
| Maintenance | $2,000 / month |
| Min. Down Pymt | - |
| Total Rooms | 12.0 |
| Compass Type | Townhouse |
| MLS Type | Multi Family |
| Year Built | 1800 |
| Lot Size | 2,060 SF / 21' x 100' |
| County | New York County |
Building
74 Macdougal St
Location
Virtual Tour
Building Information for 74 MacDougal Street
Payment Calculator
$44,740 per month
30 year fixed, 7.25% Interest
$38,175
$4,565
$2,000
Property History for 74 MacDougal Street
| Date | Event & Source | Price | Appreciation |
|---|
| Date | Event & Source | Price |
|---|
For completeness, Compass often displays two records for one sale: the MLS record and the public record.
Public Records for 74 MacDougal Street
Schools near 74 MacDougal Street
Rating | School | Type | Grades | Distance |
|---|---|---|---|---|
| Public - | PK to 5 | |||
| Public - | 6 to 8 | |||
| Public - | 6 to 8 | |||
| Public - | 6 to 8 |
Rating | School | Distance |
|---|---|---|
P.S. 3 Charrette School PublicPK to 5 | ||
Nyc Lab Ms For Collaborative Studies Public6 to 8 | ||
Lower Manhattan Community Middle School Public6 to 8 | ||
Middle 297 Public6 to 8 |
School ratings and boundaries are provided by GreatSchools.org and Pitney Bowes. This information should only be used as a reference. Proximity or boundaries shown here are not a guarantee of enrollment. Please reach out to schools directly to verify all information and enrollment eligibility.
Similar Homes
Similar Sold Homes
Homes for Sale near Greenwich Village
Neighborhoods
Cities
No guarantee, warranty or representation of any kind is made regarding the completeness or accuracy of descriptions or measurements (including square footage measurements and property condition), such should be independently verified, and Compass expressly disclaims any liability in connection therewith. Photos may be virtually staged or digitally enhanced and may not reflect actual property conditions. No financial or legal advice provided. Equal Housing Opportunity.
This information is not verified for authenticity or accuracy and is not guaranteed and may not reflect all real estate activity in the market. ©2024 The Real Estate Board of New York, Inc., All rights reserved. The source of the displayed data is either the property owner or public record provided by non-governmental third parties. It is believed to be reliable but not guaranteed. This information is provided exclusively for consumers’ personal, non-commercial use. The data relating to real estate for sale on this website comes in part from the IDX Program of OneKey® MLS. Information Copyright 2024, OneKey® MLS. All data is deemed reliable but is not guaranteed accurate by Compass. See Terms of Service for additional restrictions. Compass · Tel: 212-913-9058 · New York, NY Listing information for certain New York City properties provided courtesy of the Real Estate Board of New York’s Residential Listing Service (the "RLS"). The information contained in this listing has not been verified by the RLS and should be verified by the consumer. The listing information provided here is for the consumer’s personal, non-commercial use. Retransmission, redistribution or copying of this listing information is strictly prohibited except in connection with a consumer's consideration of the purchase and/or sale of an individual property. This listing information is not verified for authenticity or accuracy and is not guaranteed and may not reflect all real estate activity in the market. ©2024 The Real Estate Board of New York, Inc., all rights reserved. This information is not guaranteed, should be independently verified and may not reflect all real estate activity in the market. Offers of compensation set forth here are for other RLSParticipants only and may not reflect other agreements between a consumer and their broker.©2024 The Real Estate Board of New York, Inc., All rights reserved.

