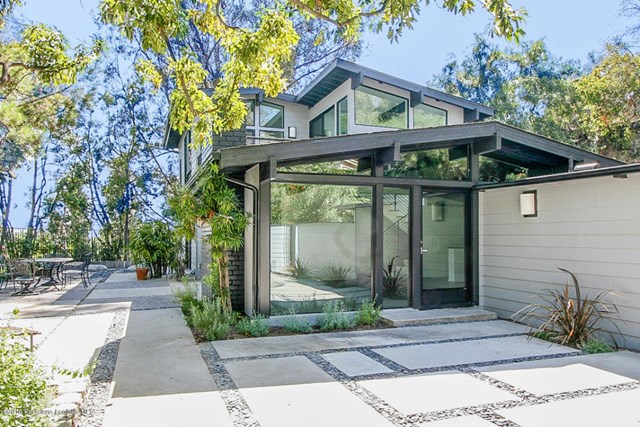1320 Fairlawn Way
1320 Fairlawn Way
Closed
Closed
















Description
- Listed by Veronica • COMPASS
Property Details for 1320 Fairlawn Way
Location
Property Details for 1320 Fairlawn Way
| Status | Closed |
|---|---|
| MLS # | 818004116 |
| Days on Market | 5 |
| Rental Incentives | - |
| Available Date | 09/01/2018 |
| Lease Term | - |
| Furnished | - |
| Compass Type | Rental |
| MLS Type | Residential Rental / Single Family Residence |
| Year Built | 1956 |
| Lot Size | 0.05 AC / 2,056 SF |
| County | Los Angeles County |
Location
Building Information for 1320 Fairlawn Way
Property Information for 1320 Fairlawn Way
- Class: RESIDENTIAL RENTAL
- Year Built: 1956
- Street Number Numeric: 1320
- Street Name: Fairlawn
- Stories: Two Level
- Directions To Property: Glen Oaks Blvd.
- Parking Garage Spaces: 2
- Home Owner Fees: $0
- Supplement: This stunning Mid-Century Post and Beam has been completely and tastefully remodeled in 2016. New master suite addition with large walk-in closet, 3/4 bath, balcony, and views. This home features walls of glass and lots of windows allowing natural light to flow throughout. The house is open and bright with high beam ceilings, newer kitchen and baths, wood floors, plenty of storage, patios, and attached garage. The home sits on a private knoll with views overlooking the Rose Bowl and surrounded by trees on a quiet street above Annandale Golf Course.
- Cooling: Central Forced Air
- Heat Equipment: Fireplace, Forced Air Unit
- Laundry Location: Garage
- Equipment: Dishwasher, Disposal, Refrigerator
- Interior Features: Stone Counters
- Total Stories: 2
- Pets: Yes
- Entry Only: No
- Lot Size Source: Public Records
- Zoning: PSR2
- Assessors Parcel Num: 5707002001
- Land Lease Amount: $0
- Land Lease Purchase: No
- Heating: Fireplace, Forced Air
- Rental Residential Styles: Detached
- Security Deposit: $13,000
Property History for 1320 Fairlawn Way
| Date | Event & Source | Price | Appreciation |
|---|
| Date | Event & Source | Price |
|---|
For completeness, Compass often displays two records for one sale: the MLS record and the public record.
Schools near 1320 Fairlawn Way
Rating | School | Type | Grades | Distance |
|---|---|---|---|---|
| Public - | K to 5 | |||
| Public - | 6 to 8 | |||
| Public - | 9 to 12 | |||
| Charter - | K to 8 |
Rating | School | Distance |
|---|---|---|
Cleveland Elementary School PublicK to 5 | ||
Octavia E. Butler Magnet School Public6 to 8 | ||
John Muir High School Public9 to 12 | ||
Odyssey Charter School - South CharterK to 8 |
School ratings and boundaries are provided by GreatSchools.org and Pitney Bowes. This information should only be used as a reference. Proximity or boundaries shown here are not a guarantee of enrollment. Please reach out to schools directly to verify all information and enrollment eligibility.
No guarantee, warranty or representation of any kind is made regarding the completeness or accuracy of descriptions or measurements (including square footage measurements and property condition), such should be independently verified, and Compass expressly disclaims any liability in connection therewith. Photos may be virtually staged or digitally enhanced and may not reflect actual property conditions. No financial or legal advice provided. Equal Housing Opportunity.
Listing Courtesy of COMPASS, Veronica
Based on information from one of the following Multiple Listing Services: CRMLS, CLAW, I-Tech, ROWMLS, GPSMLS, SDMLS, VCRDS/PFAR, Idyllwild Association of Realtors, Ojai Valley Board of REALTORS and/or AVMLS. Information being provided is for the visitor’s personal, noncommercial use and may not be used for any purpose other than to identify prospective properties visitor may be interested in purchasing. The data contained herein is copyrighted by CRMLS, CLAW, I-Tech, ROWMLS, GPSMLS, SDMLS, VCRDS/PFAR, Idyllwild Association of Realtors, Ojai Valley Board of REALTORS and/or AVMLS is protected by all applicable copyright laws. Any dissemination of this information is in violation of copyright laws and is strictly prohibited. Property information referenced on this web site comes from the Internet Data Exchange (IDX) program of the MLS. This web site may reference real estate listing(s) held by a brokerage firm other than the broker and/or agent who owns this web site. For the avoidance of doubt, the accuracy of all information, regardless of source, is deemed reliable but not guaranteed and should be personally verified through personal inspection by and/or with the appropriate professionals.















