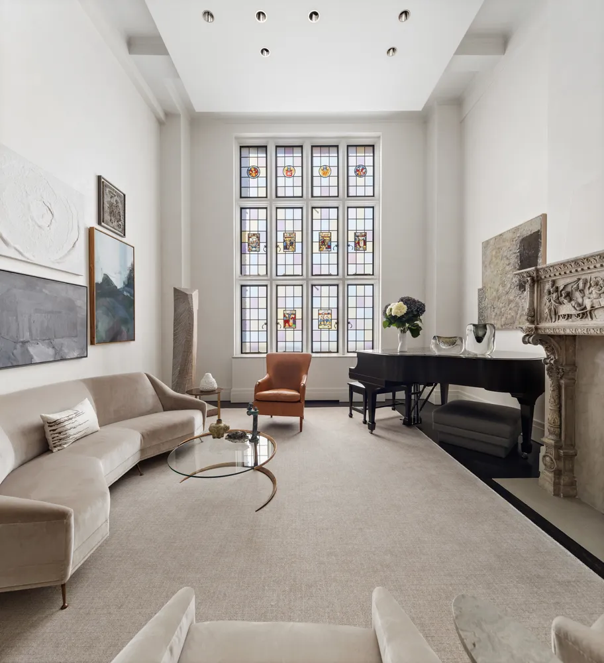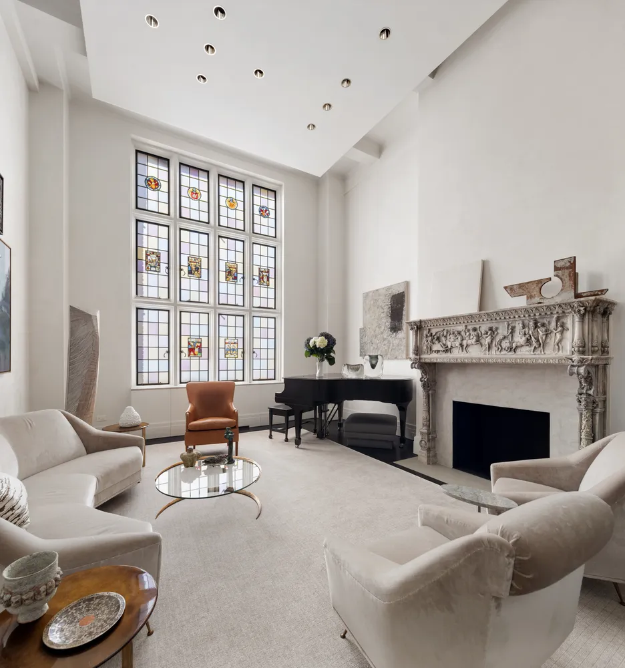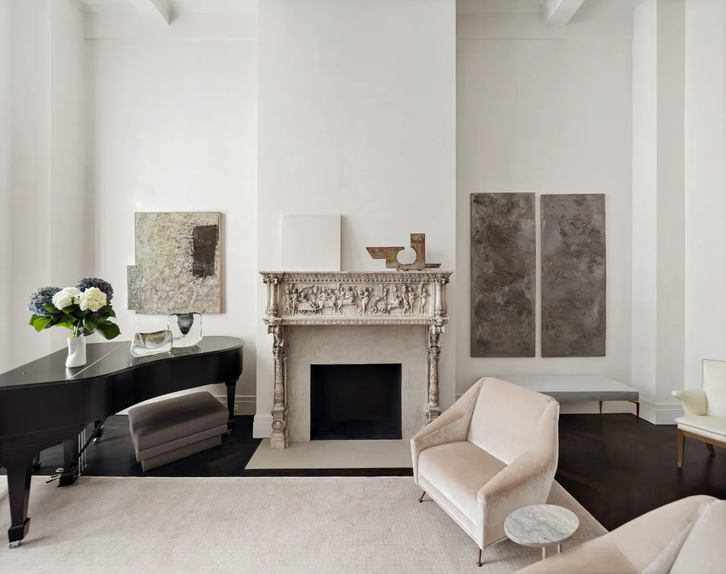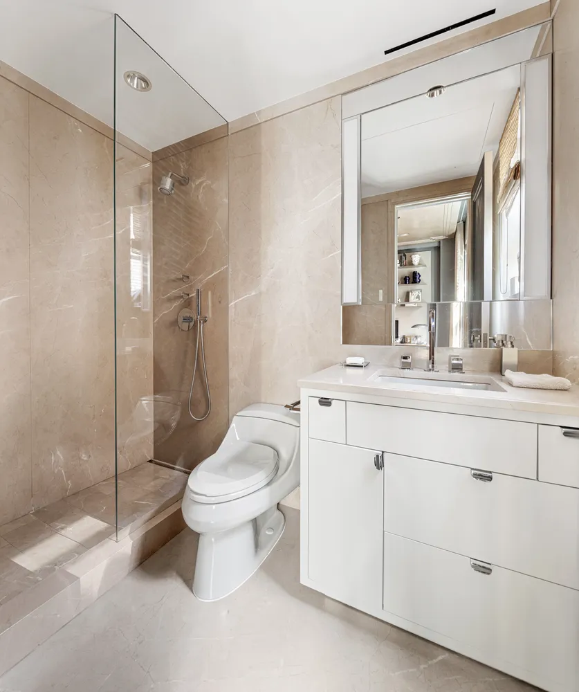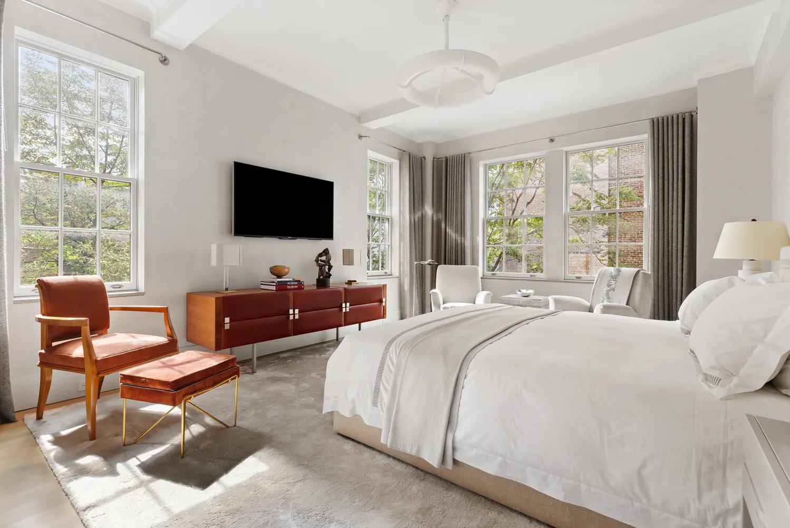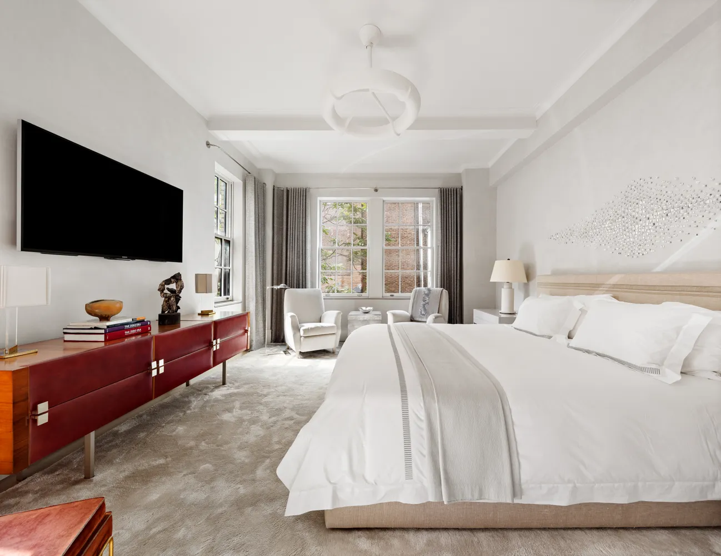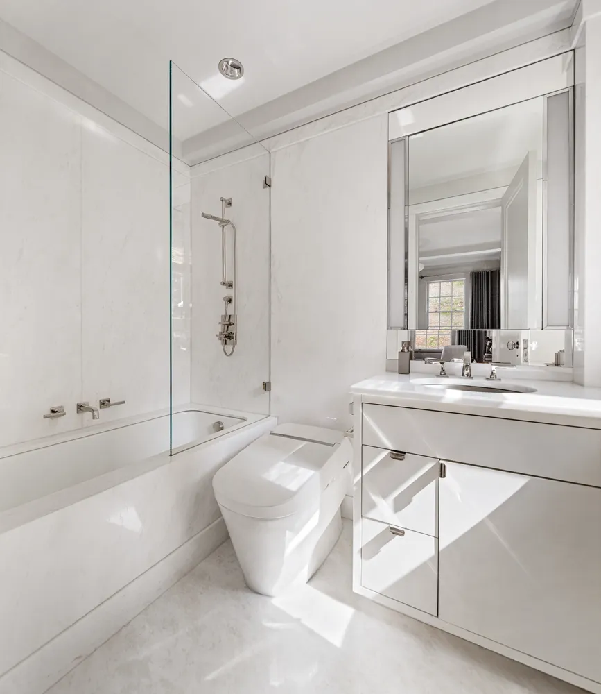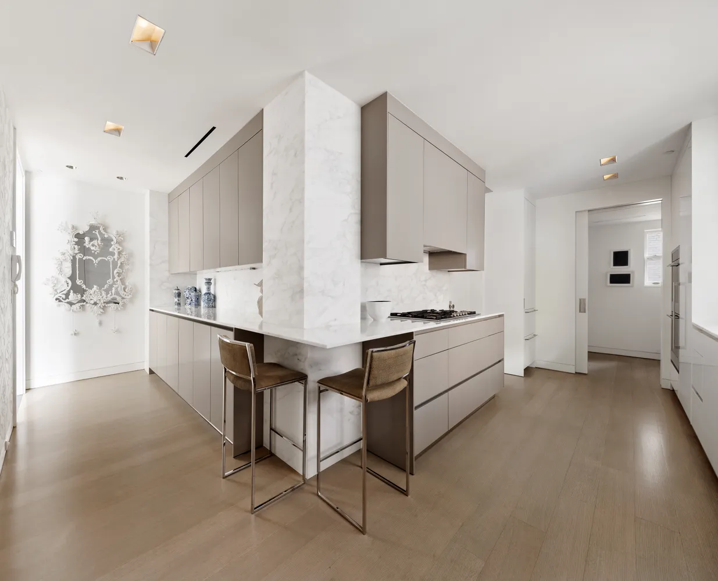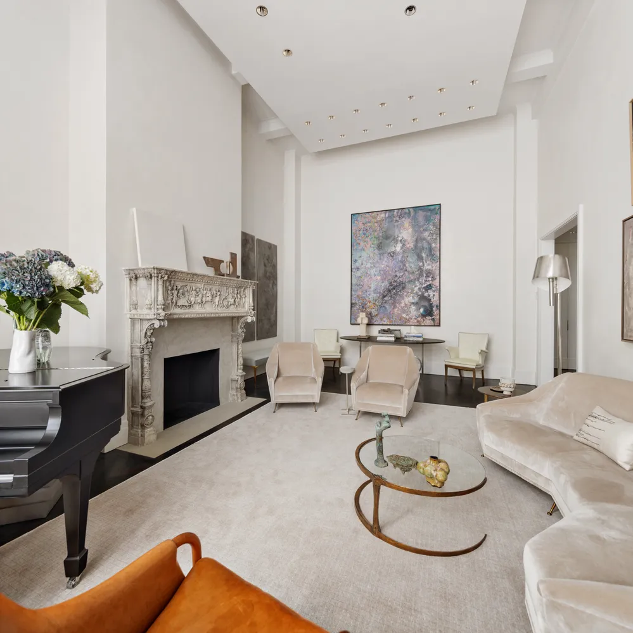14 East 75th Street, Unit 5E






















Description
The elevator opens onto a semi-private landing, ensuring both privacy and exclusivity. Step inside the welcoming entrance gallery, where a sense of sanctuary envelops you. The heart of the home, the double-height...This exquisite apartment, nestled between Fifth and Madison Avenues, epitomizes timeless elegance and modern sophistication. Meticulously renovated by renowned interior designer Emily Summers, this residence seamlessly melds pre-war architectural charm with stunning contemporary amenities.
The elevator opens onto a semi-private landing, ensuring both privacy and exclusivity. Step inside the welcoming entrance gallery, where a sense of sanctuary envelops you. The heart of the home, the double-height living room, commands attention with its 16' ceilings, high-end Lutron lighting, wood-burning fireplace, and Maramarino plaster walls. This grand space is suitable for a sizable art collection and is further enhanced by ten meticulously restored 17th-century stained-glass panels.
The primary bedroom offers a peaceful retreat with its tree-lined views and serene ambiance. Luxurious touches include custom drapery, marble windowsills, and an exquisite Phillipe Anthonioz plaster chandelier. Abundant closet space, including a walk-in with oak shelving, ensure all of your storage needs are met. The ensuite primary bathroom boasts Calacatta marble floors and walls, custom hardware, a Toto Neorest toilet, and custom cabinets with specialty lighting.
The second bedroom, currently serving as a den and home office, is a true testament to bespoke craftsmanship with custom Gretchen Belinger felted wool upholstered walls, embroidered drapes, and a custom library wall system. The en-suite bathroom has been thoughtfully updated with marble walls and floors, Fantini fixtures, and specialty cabinets and lighting.
The elegant formal dining room is perfect for hosting gatherings, large or small. With its Maramarino plaster walls, custom curtains, and a stunning Bastien Carre-French custom-designed LED light sculpture, it sets the stage for memorable dining experiences. The kitchen and butler's pantry are a chef's dream, featuring Calacatta Caldia marble, white oak floors, integrated Eggersman cabinets, and top-of-the-line appliances including a Gaggenau gas cooktop, Wolf double oven, Gaggenau fridge, Asko dishwasher, and SubZero freezer drawers.
Located in a boutique cooperative building designed by George F. Pelham in 1929, 14 East 75th Street offers residents a white-glove experience. With a full-time doorman, live-in resident manager, fitness center, and laundry facilities, every need is taken care of. The location is unbeatable, with Central Park, Museum Mile, luxury hotels, boutique shopping, and fine dining just steps away. The building allows for both primary residences and pied-à-terre with approval, and is also pet-friendly. Please note that there is a 2% flip tax responsibility for the buyer.
Amenities
- Classic 6
- Primary Ensuite
- Full-Time Doorman
- Concierge
- Gym
- Fireplace
- Decorative Mouldings
- Built-Ins
Property Details for 14 East 75th Street, Unit 5E
| Status | Sold |
|---|---|
| Days on Market | 150 |
| Taxes | - |
| Maintenance | $3,109 / month |
| Min. Down Pymt | 50% |
| Total Rooms | 6.0 |
| Compass Type | Co-op |
| MLS Type | Co-op |
| Year Built | 1929 |
| County | New York County |
| Buyer's Agent Compensation | 2.5% |
Building
14 E 75th St
Location
Building Information for 14 East 75th Street, Unit 5E
Payment Calculator
$19,406 per month
30 year fixed, 6.15% Interest
$16,297
$0
$3,109
Property History for 14 East 75th Street, Unit 5E
| Date | Event & Source | Price |
|---|---|---|
| 04/19/2024 | Sold Manual | $5,350,000 |
| 04/19/2024 | $5,350,000 +3.8% / yr | |
| 02/15/2024 | Contract Signed Manual | — |
| 09/18/2023 | Listed (Active) Manual | $5,495,000 |
| 08/30/2023 | $5,500,000 | |
| 10/25/2021 | $7,250,000 | |
| 03/04/2014 | $3,650,000 | |
| 07/23/2013 | $3,750,000 | |
| 10/18/2012 | $3,750,000 |
For completeness, Compass often displays two records for one sale: the MLS record and the public record.
Public Records for 14 East 75th Street, Unit 5E
Schools near 14 East 75th Street, Unit 5E
Rating | School | Type | Grades | Distance |
|---|---|---|---|---|
| Public - | PK to 5 | |||
| Public - | 6 to 8 | |||
| Public - | 6 to 8 | |||
| Public - | 6 to 8 |
Rating | School | Distance |
|---|---|---|
P.S. 6 Lillie D Blake PublicPK to 5 | ||
Nyc Lab Ms For Collaborative Studies Public6 to 8 | ||
Lower Manhattan Community Middle School Public6 to 8 | ||
Jhs 167 Robert F Wagner Public6 to 8 |
School ratings and boundaries are provided by GreatSchools.org and Pitney Bowes. This information should only be used as a reference. Proximity or boundaries shown here are not a guarantee of enrollment. Please reach out to schools directly to verify all information and enrollment eligibility.
Neighborhood Map and Transit
Similar Homes
Similar Sold Homes
Explore Nearby Homes
- Lenox Hill Homes for Sale
- Roosevelt Island Homes for Sale
- Upper East Side Homes for Sale
- Yorkville Homes for Sale
- Long Island City Homes for Sale
- Astoria Homes for Sale
- Northwestern Queens Homes for Sale
- Midtown Manhattan Homes for Sale
- Midtown East Homes for Sale
- Sutton Place Homes for Sale
- Central Park South Homes for Sale
- Carnegie Hill Homes for Sale
- Midtown Central Homes for Sale
- Upper West Side Homes for Sale
- Lincoln Square Homes for Sale
- New York Homes for Sale
- Manhattan Homes for Sale
- Queens Homes for Sale
- Guttenberg Homes for Sale
- West New York Homes for Sale
- North Bergen Homes for Sale
- Brooklyn Homes for Sale
- Weehawken Homes for Sale
- Edgewater Homes for Sale
- Union City Homes for Sale
- Hoboken Homes for Sale
- Bronx Homes for Sale
- Cliffside Park Homes for Sale
- Fairview Homes for Sale
- Ridgefield Homes for Sale
- 10044 Homes for Sale
- 10065 Homes for Sale
- 10075 Homes for Sale
- 10162 Homes for Sale
- 10024 Homes for Sale
- 10028 Homes for Sale
- 11106 Homes for Sale
- 10019 Homes for Sale
- 11101 Homes for Sale
- 10022 Homes for Sale
- 10128 Homes for Sale
- 10025 Homes for Sale
- 10023 Homes for Sale
- 10153 Homes for Sale
- 10151 Homes for Sale
No guarantee, warranty or representation of any kind is made regarding the completeness or accuracy of descriptions or measurements (including square footage measurements and property condition), such should be independently verified, and Compass, Inc., its subsidiaries, affiliates and their agents and associated third parties expressly disclaims any liability in connection therewith. Photos may be virtually staged or digitally enhanced and may not reflect actual property conditions. Offers of compensation are subject to change at the discretion of the seller. No financial or legal advice provided. Equal Housing Opportunity.
This information is not verified for authenticity or accuracy and is not guaranteed and may not reflect all real estate activity in the market. ©2026 The Real Estate Board of New York, Inc., All rights reserved. The source of the displayed data is either the property owner or public record provided by non-governmental third parties. It is believed to be reliable but not guaranteed. This information is provided exclusively for consumers’ personal, non-commercial use. The data relating to real estate for sale on this website comes in part from the IDX Program of OneKey® MLS. Information Copyright 2026, OneKey® MLS. All data is deemed reliable but is not guaranteed accurate by Compass. See Terms of Service for additional restrictions. Compass · Tel: 212-913-9058 · New York, NY Listing information for certain New York City properties provided courtesy of the Real Estate Board of New York’s Residential Listing Service (the "RLS"). The information contained in this listing has not been verified by the RLS and should be verified by the consumer. The listing information provided here is for the consumer’s personal, non-commercial use. Retransmission, redistribution or copying of this listing information is strictly prohibited except in connection with a consumer's consideration of the purchase and/or sale of an individual property. This listing information is not verified for authenticity or accuracy and is not guaranteed and may not reflect all real estate activity in the market. ©2026 The Real Estate Board of New York, Inc., all rights reserved. This information is not guaranteed, should be independently verified and may not reflect all real estate activity in the market. Offers of compensation set forth here are for other RLSParticipants only and may not reflect other agreements between a consumer and their broker.©2026 The Real Estate Board of New York, Inc., All rights reserved.
