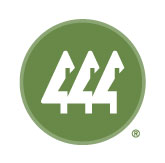1420 Shattuck Avenue South
1420 Shattuck Avenue South






Description
- Listed by Jennifer A. Le • Dove Realty, Inc.
Property Details for 1420 Shattuck Avenue South
Location

Property Details for 1420 Shattuck Avenue South
| Status | Active |
|---|---|
| MLS # | 2206920 |
| Days on Market | 53 |
| Cumulative Days on Market | 68 |
| Rental Incentives | - |
| Available Date | 03/27/2024 |
| Lease Term | 6 |
| Furnished | - |
| Compass Type | Rental |
| MLS Type | Residential Lease |
| Year Built | 2004 |
| Lot Size | 0.00 AC / 0 SF |
| County | King County |
Listing Agent
Jennifer A. Le
Dove Realty, Inc.
Location

Building Information for 1420 Shattuck Avenue South
Property Information for 1420 Shattuck Avenue South
- Style: 11 - 1 1/2 Story
- Area: 340 - Renton/Benson Hill
- Directions: Start out going NORTH on CEDAR AVE S toward SE 172ND ST.Turn RIGHT onto SE 172ND ST.LEFT onto BENSON DR S/WA-515.LEFT onto S 15TH ST.RIGHT onto SHATTUCK AVE S.End at 1420 Shattuck Ave S.
- Property Sub Type: Rental
- View: No
- Waterfront: No
- Additional Tax Ids: 723100066
- Attached Garage: No
- Carport: No
- Full Bathrooms: 0
- Three Quarter Bathrooms: 0
- Half Bathrooms: 0
- Bedrooms Possible: 1
- Cooling: No
- Fireplace: No
- Heating: No
- MLS Square Footage Source: 300
- Senior Community: No
- Photos Count: 6
- Parcel Number Free Text: 7231600066
- Calculated Square Footage: 0
- Structure Type: House
- Square Footage Finished: 0
- Square Footage Unfinished: 0
- Building Area Total: 0.0
- Building Area Units: Square Feet
- Property Type: Residential Lease
- Elevation Units: Feet
- Irrigation Water Rights: No
- Occupant Type: Tenant
Property History for 1420 Shattuck Avenue South
| Date | Event & Source | Price | Appreciation |
|---|
| Date | Event & Source | Price |
|---|
For completeness, Compass often displays two records for one sale: the MLS record and the public record.
Schools near 1420 Shattuck Avenue South
Rating | School | Type | Grades | Distance |
|---|---|---|---|---|
| Public - | K to 5 | |||
| Public - | 6 to 8 | |||
| Public - | 9 to 12 | |||
| Public - | K to 12 |
Rating | School | Distance |
|---|---|---|
Talbot Hill Elementary School PublicK to 5 | ||
Dimmitt Middle School Public6 to 8 | ||
Renton Senior High School Public9 to 12 | ||
Renton Online School PublicK to 12 |
School ratings and boundaries are provided by GreatSchools.org and Pitney Bowes. This information should only be used as a reference. Proximity or boundaries shown here are not a guarantee of enrollment. Please reach out to schools directly to verify all information and enrollment eligibility.
No guarantee, warranty or representation of any kind is made regarding the completeness or accuracy of descriptions or measurements (including square footage measurements and property condition), such should be independently verified, and Compass expressly disclaims any liability in connection therewith. Photos may be virtually staged or digitally enhanced and may not reflect actual property conditions. No financial or legal advice provided. Equal Housing Opportunity.
Listing Courtesy of Dove Realty, Inc.
Listing provided courtesy of NWMLS, RMLS or Yakima MLS. The information contained in this listing has not been verified by Compass or the MLS and should be verified by the buyer. The DOM value represents the number of days this listing has been Active on this website.






