150 East 22nd Street
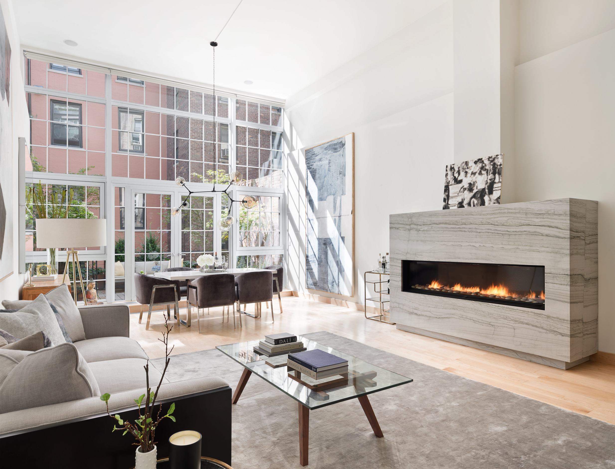
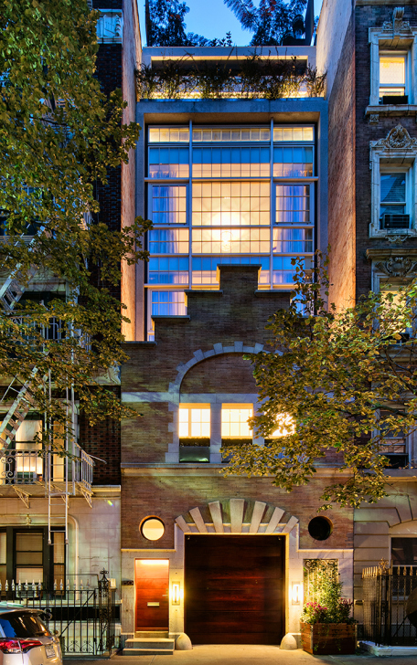


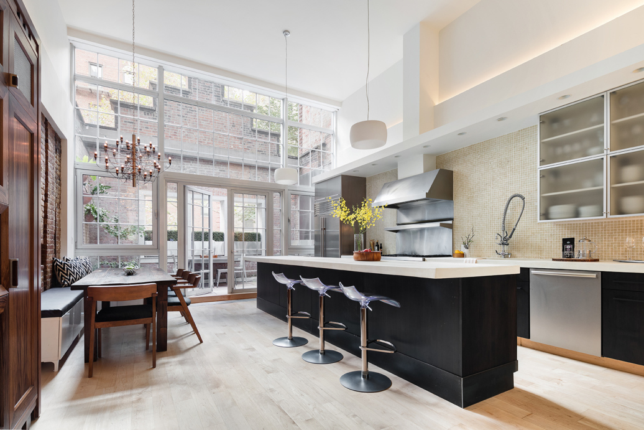
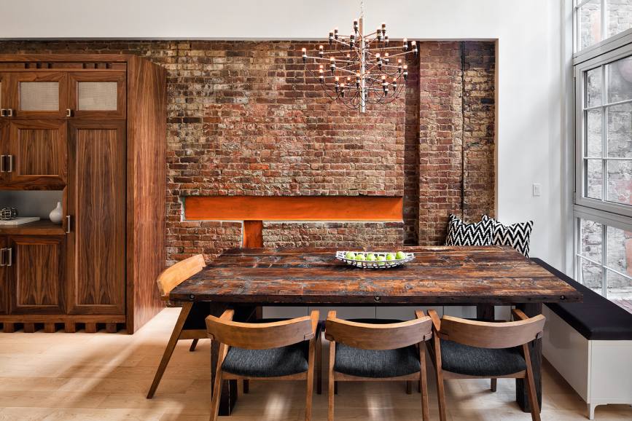
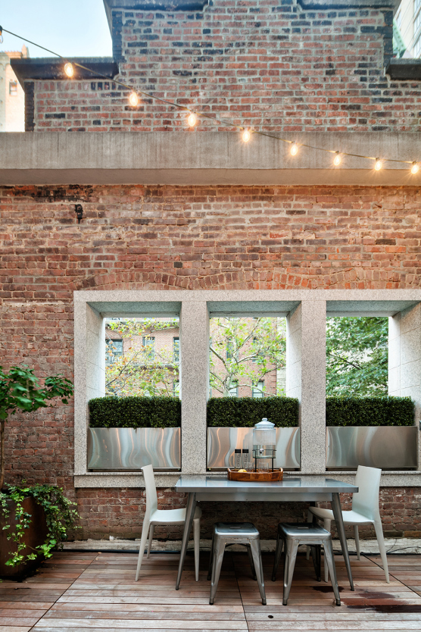


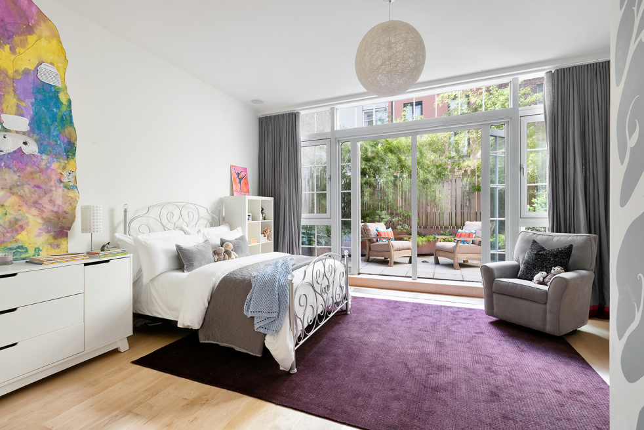
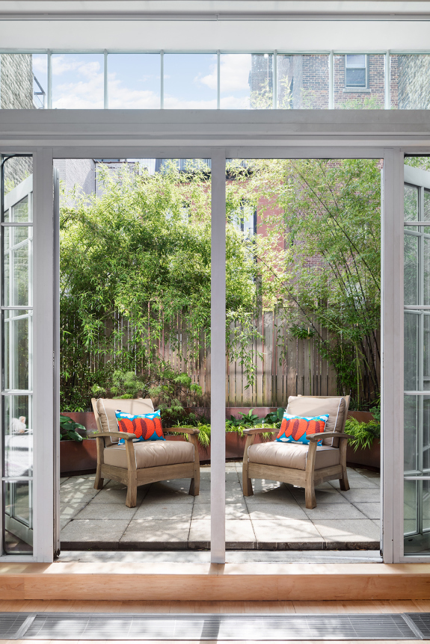
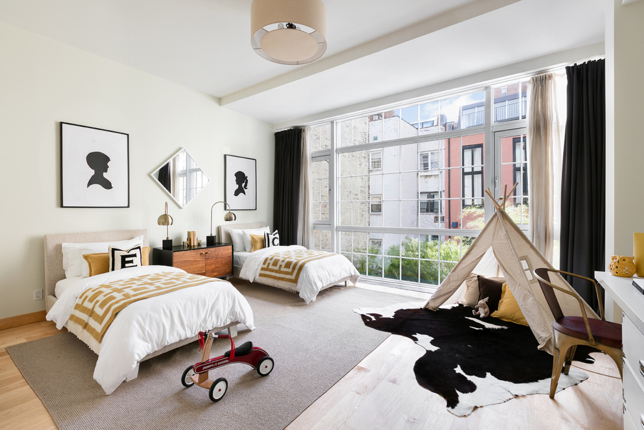
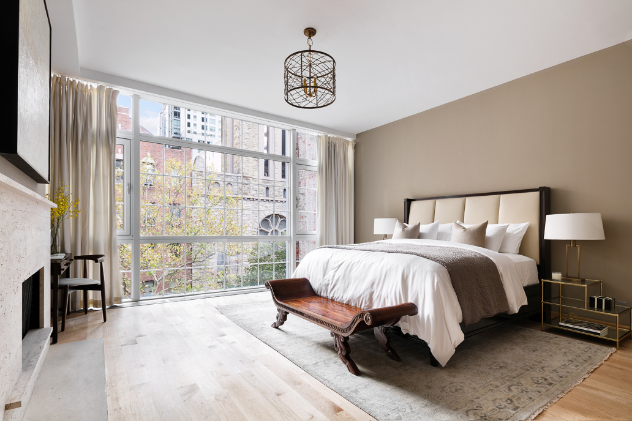
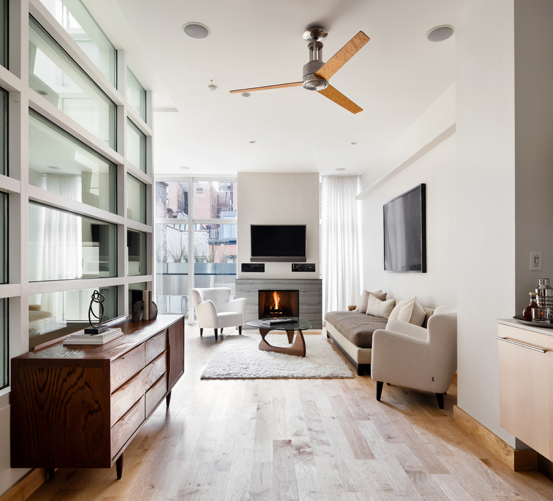

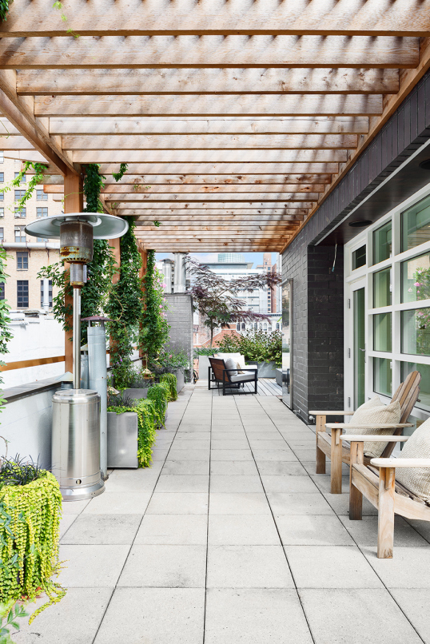

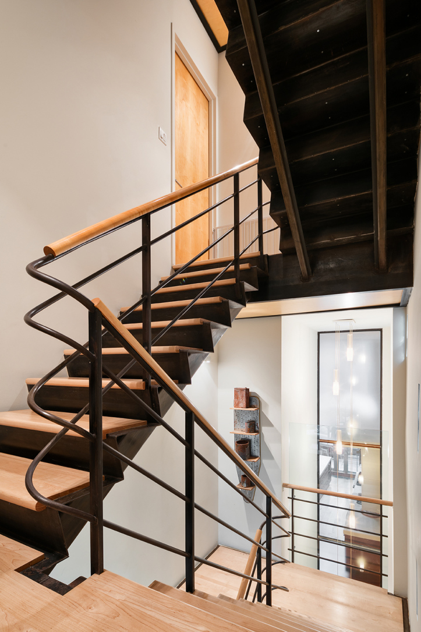


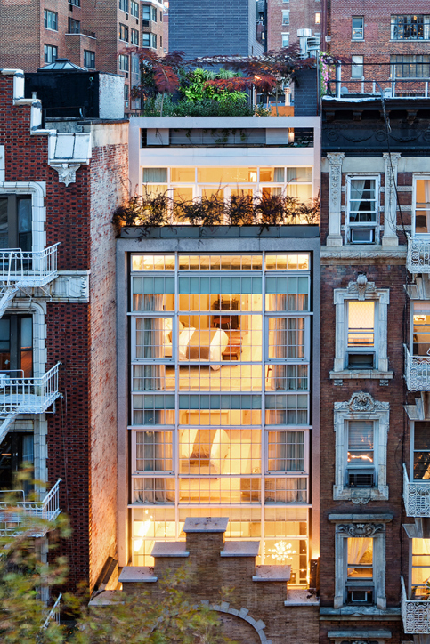


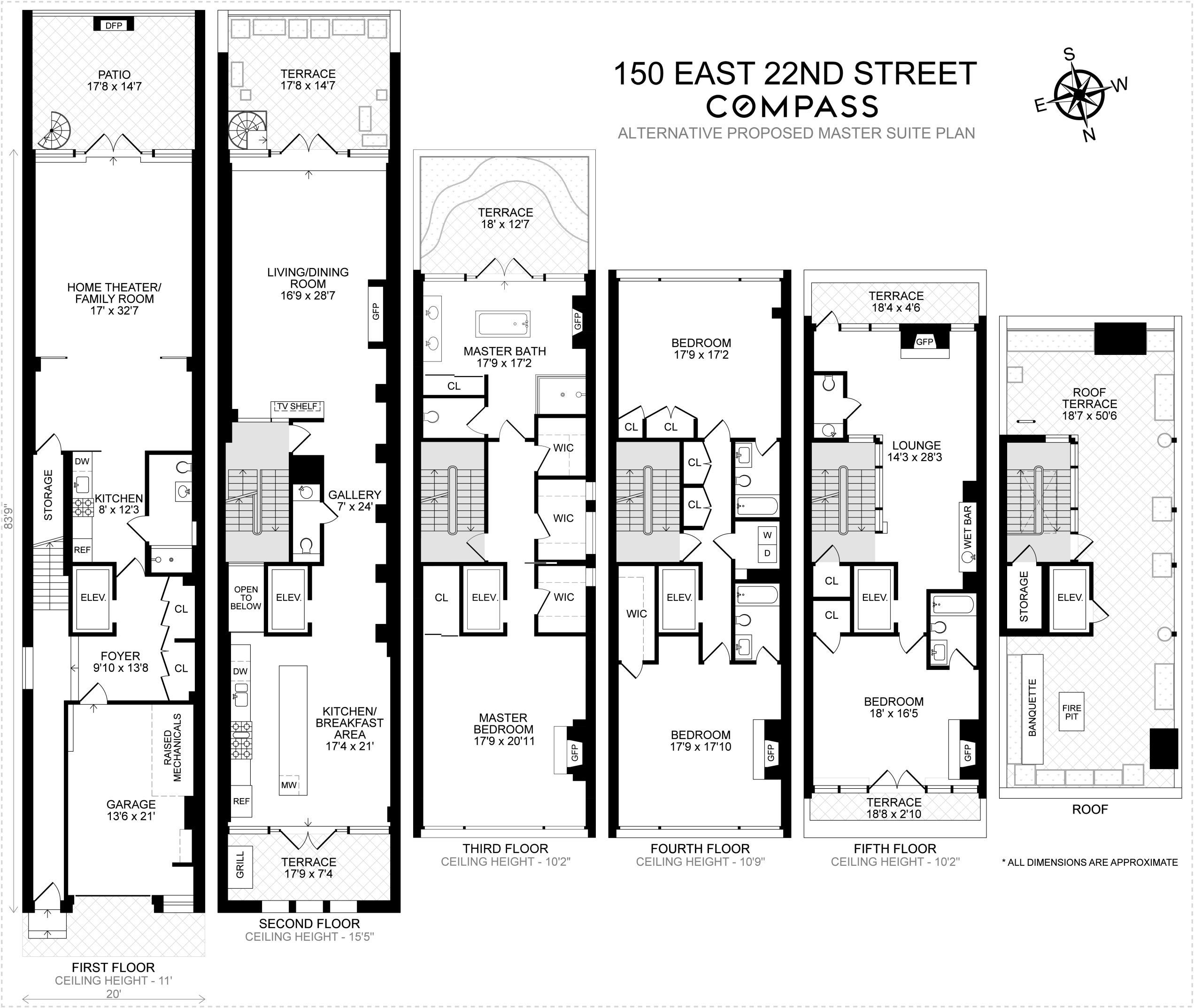
Description
4 Spectacular New York City Carriage Houses | Architectural Digest
Located a block from Gramercy Park, this carriage house was originally designed by Sydney V. Stratton, a little-known classmate of famed American architects H. H. Richardson and Richard Morris Hunt at Paris's École des Beaux-Arts.
Enveloped by the façade of an original Neo-Flemish style carriage house constructed in 1893, this spectacular modern townhouse was built in 2006 and has a rare private parking garage. With tremendous scale,...
4 Spectacular New York City Carriage Houses | Architectural Digest
Located a block from Gramercy Park, this carriage house was originally designed by Sydney V. Stratton, a little-known classmate of famed American architects H. H. Richardson and Richard Morris Hunt at Paris's École des Beaux-Arts.
Enveloped by the façade of an original Neo-Flemish style carriage house constructed in 1893, this spectacular modern townhouse was built in 2006 and has a rare private parking garage. With tremendous scale, this unique five-story home spans nearly 7,000 sunlight-filled square feet, spread over multiple living and entertaining spaces, 5 or 6 bedrooms, 6 full and 2 half bathrooms. Every room takes advantage of the full 20’ width of the house, and there are exceptional ceiling heights throughout – soaring to over 15’ in the principal entertaining rooms on the second floor. The bedroom floors’ ceilings are all 10’+, while the entry level’s is 12’+. Floor-to-ceiling windows in every room of the house flood the home with natural light, and accentuate the large but perfectly proportioned rooms. Another rarity for Manhattan is the indoor/outdoor sensibility offered by this townhome, with six fully landscaped and irrigated private outdoor spaces. Nearly every view is framed by greenery, whether terrace plantings or treetops. Enjoy coffee and the paper amid the lush plantings on the living area’s large terrace, or take the elevator all the way up to the crowning jewel of the home for sunset cocktails and skyline views on the rooftop’s Ipe deck, home to a verdant garden with multiple seating areas, a fire pit, a pergola and a green-wall.
150 East 22nd Street is perfectly located at the center of Manhattan, just 1 block from Gramercy Park, and yet is just outside the borders of the Landmarks Preservation Commission’s Gramercy Park Historic District. Nonetheless, the sellers chose to preserve and beautifully restore the blond-brick façade, and to set the newly constructed house back from it, so that the streetscape presents as one of the most substantial carriage houses still standing in the coveted Gramercy neighborhood. The original building was commissioned by Miss E.L. Breese, a prominent New York socialite, and designed by the École des Beaux-Arts educated architect Sidney V. Stratton. Convenient to all of Downtown, Midtown and with easy access to everything the city has to offer, Gramercy is a quiet enclave yet a sought-out location, as it is the northern border of Manhattan’s downtown district, with its hip neighborhoods and the city’s most exciting dining, shopping and nightlife options.
Ground Floor: A curb cut leads to a 13’6 X 21’ garage, a luxury afforded to few single family homes in Manhattan. With ceilings in excess of 12’ and an oversized automatic door, the subway-tiled garage accommodates any vehicle an owner may desire – whether an oversized SUV, a luxury sedan, or a sport car. With plenty of space for storage, the garage also houses the mechanical systems of the house on its mezzanine level. The spacious entry foyer is accessible through the garage, and also from the discreet hallway leading from the front door, and has several large coat and storage closets and the elevator landing. A large door leads to an enormous space that is currently a fabulous entertaining room or den with a home theater system, opening directly to a charming garden level patio with a decorative outdoor fireplace that could house a gas or ethanol fire – an ideal outdoor party space or shaded play area. Designed to also function as a complete guest or staff apartment, there is a full bathroom and a concealable kitchen outfitted with a Viking 4 burner range, Liebherr refrigerator and a Miele dishwasher.
Parlor (2nd) Floor: The stair hall leads to a grand formal living room with a dining area and a loft-like huge open kitchen, all flanked by two substantial outdoor terraces. This “wow” space has soaring 15’5” ceilings and a six-foot wide spark ribbon fireplace clad in Luce de Luna marble. Perfectly scaled for large gatherings, the floor’s flow also lends itself to intimate lounging and cosy repose, with multiple seating options. French doors on the southern window wall open the living space to a large, beautifully planted and furnished terrace, with a softly bubbling waterfall built into the original structural framing walls of the old carriage house. A gallery-scaled wall spans the full length of this level and is ideal for showcasing even the most impressive of contemporary art collections. At the other end of the floor, the eat-in chef’s kitchen is outfitted with Boffi black oak cabinets, a poured-in-place 2-inch-thick 14-foot-long polished concrete topped island, and a suite of top-of-the-line appliances that includes a 48” Viking professional range, a Subzero refrigerator and Miele dishwasher. The architecturally significant original façade of the house shelters a set-back terrace off of the kitchen, which can be opened by double doors to a Viking outdoor gas grill and a seating area.
3rd Floor: Overlooking tree-lined 22nd Street, just above the stepped pediment of the old facade, the master bedroom suite features 10’2” ceilings, a Calacatta gold marble-clad gas fireplace, two large walk in closets, and a luxurious master bath. Spa-like and spacious, the Bianco marble-lined master bathroom has a steam shower, oversized “Tea-for-Two” Kohler 6’ bathtub, a teak vanity with marble counter, a matching bench, and extensive storage. Down the hall at the southern end of the floor is a second large bedroom suite, with a luxurious bath, large closet, and a very private south-facing terrace protected by tall bamboo plantings and a wood privacy screen, with townhouse views beyond. Every floor can be closed off from the staircase by a doorway, so this could easily function as a sitting room & study if incorporated into a full floor master suite.
4th Floor:
The fourth floor is home to two large bedrooms, each with en suite bathrooms and an abundance of storage space. The north-facing suite features a gas fireplace with a Travertine surround, and a walk in closet. Between the bedrooms is spacious hall housing a laundry room with an oversized washer and a vented dryer.
5th Floor: The top floor of the house opens into a lounge-like sitting or family room centered on a “Zebra Grey” limestone gas fireplace and south-facing planting terrace. Ideally configured with a wet-bar and a powder room that also service the roof deck above, this floor feels like a private retreat atop the house. Opposite the den is another en-suite bedroom, with a Calacatta marble fireplace and a planting terrace with northern skyline views.
Roof Garden: Nothing short of spectacular, the elevator-accessible roof garden is beautifully landscaped oasis with lush plantings including a kitchen herb garden and a greenwall, and is fully clad in Ipe-wood decking. A pergola provides daytime shade, and the multiple seating areas include lounge seating surrounding a gas fire pit. With city views, this one-of-a-kind roof deck is a perfect outdoor entertaining space or an escape from the city below, and crowns this ultimate city home.
Other notable features of this very special home include 5” maple wood floors throughout, 5 zones of central heating and cooling on demand, a Crestron smart home system, and a sophisticated fingerprint security system. This rare offering must be experienced in person to fully appreciate the unique combination of spaciousness, privacy, luxury and light.
Amenities
- Street Scape
- City Views
- Private Terrace
- Private Roof Deck
- Patio
- Exposed Brick
- Working Fireplace
- Fireplace
Property Details for 150 East 22nd Street
| Status | Sold |
|---|---|
| MLS ID | - |
| Days on Market | 1 |
| Taxes | $4,297 / month |
| Maintenance | - |
| Min. Down Pymt | - |
| Total Rooms | 11.0 |
| Compass Type | Single Family |
| MLS Type | House/Building |
| Year Built | 1920 |
| Lot Size | 1,975 SF / 20' x 99' |
| County | New York County |
| Buyer's Agent Compensation | 2.5% |
Building
150 E 22nd St
Location
Building Information for 150 East 22nd Street
Payment Calculator
$74,711 per month
30 year fixed, 6.28% Interest
$70,414
$4,297
$0
Property History for 150 East 22nd Street
| Date | Event & Source | Price |
|---|---|---|
| 06/07/2018 | Sold Manual | $14,250,000 |
| 06/07/2018 | $14,250,000 +14.8% / yr | |
| 04/05/2018 | Contract Signed Manual | — |
| 04/05/2018 | Contract Out Manual | — |
| 04/04/2018 | Listed (Active) Manual | $14,950,000 |
| 12/21/2017 | Temporarily Off Market Manual | — |
| 09/05/2017 | Listed (Active) Manual | $14,950,000 |
| 08/09/2017 | Temporarily Off Market Manual | — |
| 02/01/2017 | Listed (Active) Manual | $15,750,000 |
| 12/21/2016 | Temporarily Off Market Manual | $16,800,000 |
| 09/25/2016 | Listed (Active) Manual | $16,800,000 |
| 11/16/2009 | Sold RealPlus #f3919e687de869b0981f82da64cf7c7773555332 | $6,300,000 |
| 09/14/2004 | $2,154,617 |
For completeness, Compass often displays two records for one sale: the MLS record and the public record.
Public Records for 150 East 22nd Street
Schools near 150 East 22nd Street
Rating | School | Type | Grades | Distance |
|---|---|---|---|---|
| Public - | PK to 5 | |||
| Public - | 6 to 8 | |||
| Public - | 6 to 8 | |||
| Public - | 6 to 8 |
Rating | School | Distance |
|---|---|---|
P.S. 40 Augustus St.-Gaudens PublicPK to 5 | ||
Nyc Lab Ms For Collaborative Studies Public6 to 8 | ||
Lower Manhattan Community Middle School Public6 to 8 | ||
Jhs 104 Simon Baruch Public6 to 8 |
School ratings and boundaries are provided by GreatSchools.org and Pitney Bowes. This information should only be used as a reference. Proximity or boundaries shown here are not a guarantee of enrollment. Please reach out to schools directly to verify all information and enrollment eligibility.
Neighborhood Map and Transit
Similar Homes
Similar Sold Homes
Explore Nearby Homes
- Chelsea Homes for Sale
- Downtown Manhattan Homes for Sale
- Flatiron Homes for Sale
- Gramercy Homes for Sale
- Kips Bay Homes for Sale
- Midtown Manhattan Homes for Sale
- Murray Hill Homes for Sale
- NoMad Homes for Sale
- Peter Cooper Village Homes for Sale
- Rose Hill Homes for Sale
- StuyTown Homes for Sale
- Midtown South Homes for Sale
- East Village Homes for Sale
- Alphabet City Homes for Sale
- Greenwich Village Homes for Sale
- New York Homes for Sale
- Manhattan Homes for Sale
- Brooklyn Homes for Sale
- Queens Homes for Sale
- Hoboken Homes for Sale
- Weehawken Homes for Sale
- Jersey City Homes for Sale
- West New York Homes for Sale
- Union City Homes for Sale
- Guttenberg Homes for Sale
- North Bergen Homes for Sale
- Secaucus Homes for Sale
- Edgewater Homes for Sale
- Cliffside Park Homes for Sale
- Kearny Homes for Sale
- 10016 Homes for Sale
- 10001 Homes for Sale
- 10003 Homes for Sale
- 10009 Homes for Sale
- 10011 Homes for Sale
- 10121 Homes for Sale
- 10017 Homes for Sale
- 10119 Homes for Sale
- 10018 Homes for Sale
- 10158 Homes for Sale
- 10122 Homes for Sale
- 10014 Homes for Sale
- 10199 Homes for Sale
- 11101 Homes for Sale
- 11222 Homes for Sale
No guarantee, warranty or representation of any kind is made regarding the completeness or accuracy of descriptions or measurements (including square footage measurements and property condition), such should be independently verified, and Compass expressly disclaims any liability in connection therewith. Photos may be virtually staged or digitally enhanced and may not reflect actual property conditions. Offers of compensation are subject to change at the discretion of the seller. No financial or legal advice provided. Equal Housing Opportunity.
This information is not verified for authenticity or accuracy and is not guaranteed and may not reflect all real estate activity in the market. ©2025 The Real Estate Board of New York, Inc., All rights reserved. The source of the displayed data is either the property owner or public record provided by non-governmental third parties. It is believed to be reliable but not guaranteed. This information is provided exclusively for consumers’ personal, non-commercial use. The data relating to real estate for sale on this website comes in part from the IDX Program of OneKey® MLS. Information Copyright 2025, OneKey® MLS. All data is deemed reliable but is not guaranteed accurate by Compass. See Terms of Service for additional restrictions. Compass · Tel: 212-913-9058 · New York, NY Listing information for certain New York City properties provided courtesy of the Real Estate Board of New York’s Residential Listing Service (the "RLS"). The information contained in this listing has not been verified by the RLS and should be verified by the consumer. The listing information provided here is for the consumer’s personal, non-commercial use. Retransmission, redistribution or copying of this listing information is strictly prohibited except in connection with a consumer's consideration of the purchase and/or sale of an individual property. This listing information is not verified for authenticity or accuracy and is not guaranteed and may not reflect all real estate activity in the market. ©2025 The Real Estate Board of New York, Inc., all rights reserved. This information is not guaranteed, should be independently verified and may not reflect all real estate activity in the market. Offers of compensation set forth here are for other RLSParticipants only and may not reflect other agreements between a consumer and their broker.©2025 The Real Estate Board of New York, Inc., All rights reserved.























