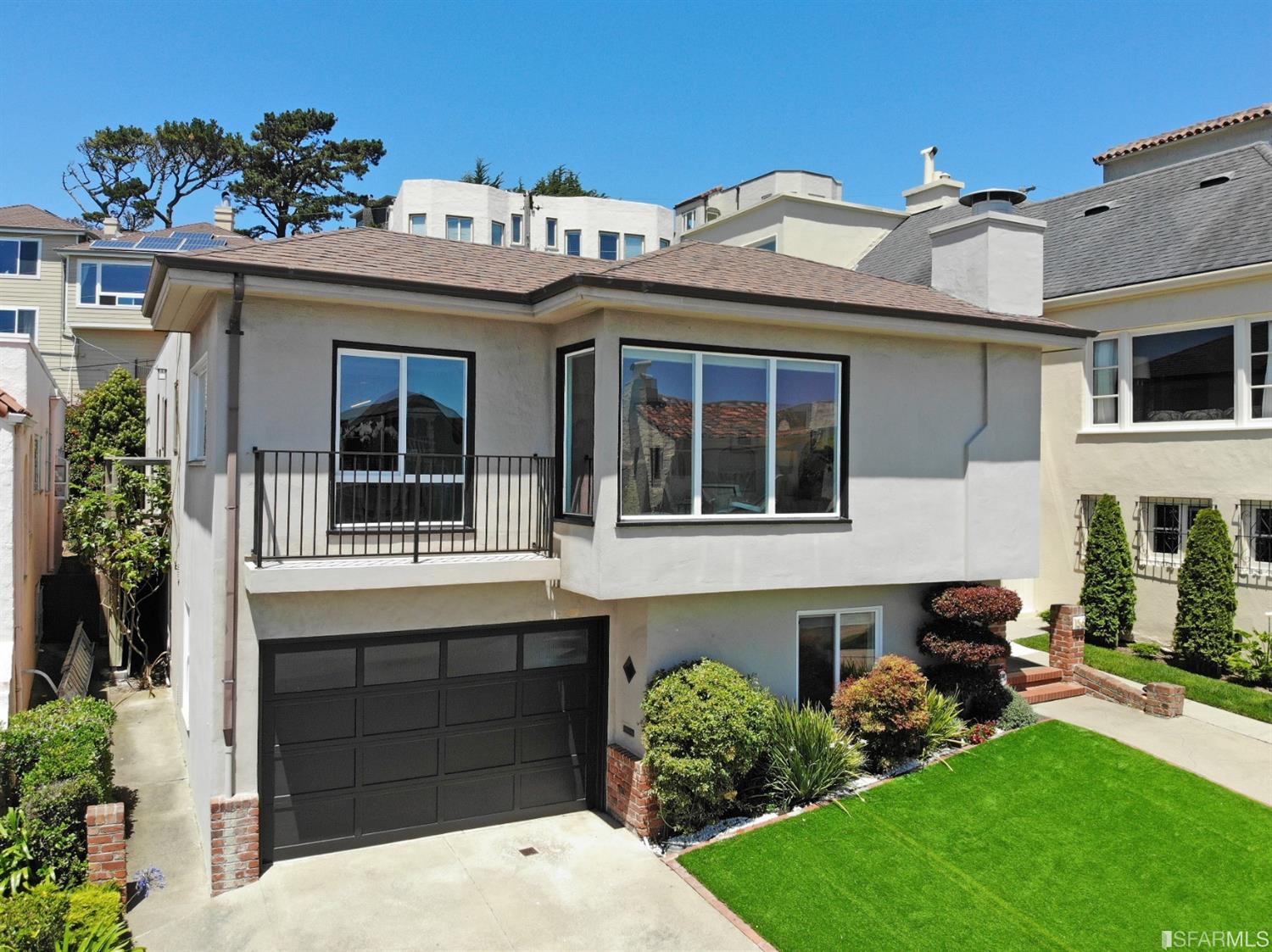156 Upland Drive
156 Upland Drive
Sold 8/14/19
Virtual Tour
Sold 8/14/19
Virtual Tour

































Description
- Listed by Kevin Ho • DRE #01875957 • Vanguard Properties
- Listed by Jonathan McNarry • DRE #01747295 • Vanguard Properties
Property Details for 156 Upland Drive
Location
Sold By Kindred SF Homes, Cynthia Cummins, DRE #00960422
Property Details for 156 Upland Drive
| Status | Sold |
|---|---|
| MLS # | 486620 |
| Days on Compass | 23 |
| Taxes | - |
| HOA Fees | - |
| Condo/Co-op Fees | - |
| Compass Type | Single Family |
| MLS Type | Single-Family Homes / Single-Family Homes |
| Year Built | 1951 |
| Lot Size | 0.09 AC / 3,785 SF |
| County | San Francisco County |
Location
Sold By Kindred SF Homes, Cynthia Cummins, DRE #00960422
Virtual Tour
Building Information for 156 Upland Drive
Payment Calculator
$13,140 per month
30 year fixed, 7.25% Interest
$10,997
$2,143
$0
Property Information for 156 Upland Drive
- Fireplace: 1, Decorative Only
- Floor Type: Wall to Wall Carpet, Partial Hardwood
- Miscellaneous: Landscaping-Front, Sprinkler(s)-Auto, Fenced Yard, Patio(s), Double Pane Windows
- Possible Bedrooms: 0
- Bathrooms: 3.00
- Bedrooms: 4
- Water Sewer: Water-Public, Water Heater-Gas
- Heating Cooling System: Central Heating
- Lower Level: 1 Bedroom, 1 Bath, Family Room
- Main Level: 3 Bedrooms, 2 Baths, 1 Master Suite, Dining Room, Kitchen
- Kitchen: Gas Range, Cooktop Stove, Hood Over Range, Built-In Oven, Refrigerator, Ice Maker, Freezer, Dishwasher, Microwave, Garbage Disposal, Granite Counter, Remodeled
- Laundry Appliances: Washer/Dryer, In Laundry Room
- Living Room: View
- Dining Room: Lvng/Dng Rm Combo
- Den Bonus Room: 0.0
- Other Rooms: Laundry Room
- HOA Dues: $0
- Parking Access: Independent
- Parking: Garage, Interior Access
- Lease Parking Fee: $0
- RATIO Current Price By SQFT: $866
- Year Built: 1951
- Total Num Of Rooms: 12
- Square Footage: 2,328.00
- Square Footage Source: Per Appraiser
- Exterior: Stucco
- Lease Type: Net
- Zoning: RH-1(D)
- City: San Francisco
- County: San Francisco
- District: SF District 4
- Driveway Sidewalks: Paved Driveway, Paved Sidewalks
- Transportation: 2 Blocks
- Location Description: SF District 4, Mount Davidson Manor, SF District 4 Mount Davidson Manor
- Acres: .09
- Blk Lt APN: 3275007
- Foundation: Concrete Perimeter
- Lot Description: Irregular
- Lot Measurement: SqFt
- Lot Square Footage: 3785
Property History for 156 Upland Drive
| Date | Event & Source | Price | Appreciation |
|---|
| Date | Event & Source | Price |
|---|
For completeness, Compass often displays two records for one sale: the MLS record and the public record.
Public Records for 156 Upland Drive
Schools near 156 Upland Drive
Rating | School | Type | Grades | Distance |
|---|---|---|---|---|
| Public - | K to 5 | |||
| Public - | 6 to 8 | |||
| Charter - | 9 to 12 | |||
| Charter - | 9 to 12 |
Rating | School | Distance |
|---|---|---|
Sloat (Commodore) Elementary School PublicK to 5 | ||
Aptos Middle School Public6 to 8 | ||
Life Learning Academy Charter Charter9 to 12 | ||
Five Keys Charter (SF Sheriff'S) School Charter9 to 12 |
School ratings and boundaries are provided by GreatSchools.org and Pitney Bowes. This information should only be used as a reference. Proximity or boundaries shown here are not a guarantee of enrollment. Please reach out to schools directly to verify all information and enrollment eligibility.
Similar Homes
Similar Sold Homes
Homes for Sale near Mount Davidson Manor
Neighborhoods
Cities
No guarantee, warranty or representation of any kind is made regarding the completeness or accuracy of descriptions or measurements (including square footage measurements and property condition), such should be independently verified, and Compass expressly disclaims any liability in connection therewith. Photos may be virtually staged or digitally enhanced and may not reflect actual property conditions. No financial or legal advice provided. Equal Housing Opportunity.
Listing Courtesy of Vanguard Properties, Kevin Ho, DRE #01875957; Vanguard Properties, Jonathan McNarry, DRE #01747295
Based on information from one of the following Multiple Listing Services: San Francisco Association of Realtors, the MLSListings MLS, the BAREIS MLS, the EBRD MLS, Shasta Association of REALTORS® Information being provided is for the visitor’s personal, noncommercial use and may not be used for any purpose other than to identify prospective properties visitor may be interested in purchasing. The data contained herein is copyrighted by San Francisco Association of Realtors, the MLSListings MLS, the BAREIS MLS, the EBRD MLS, Shasta Association of REALTORS® is protected by all applicable copyright laws. Any dissemination of this information is in violation of copyright laws and is strictly prohibited. Property information referenced on this web site comes from the Internet Data Exchange (IDX) program of the MLS. This web site may reference real estate listing(s) held by a brokerage firm other than the broker and/or agent who owns this web site. For the avoidance of doubt, the accuracy of all information, regardless of source, is deemed reliable but not guaranteed and should be personally verified through personal inspection by and/or with the appropriate professionals.
































