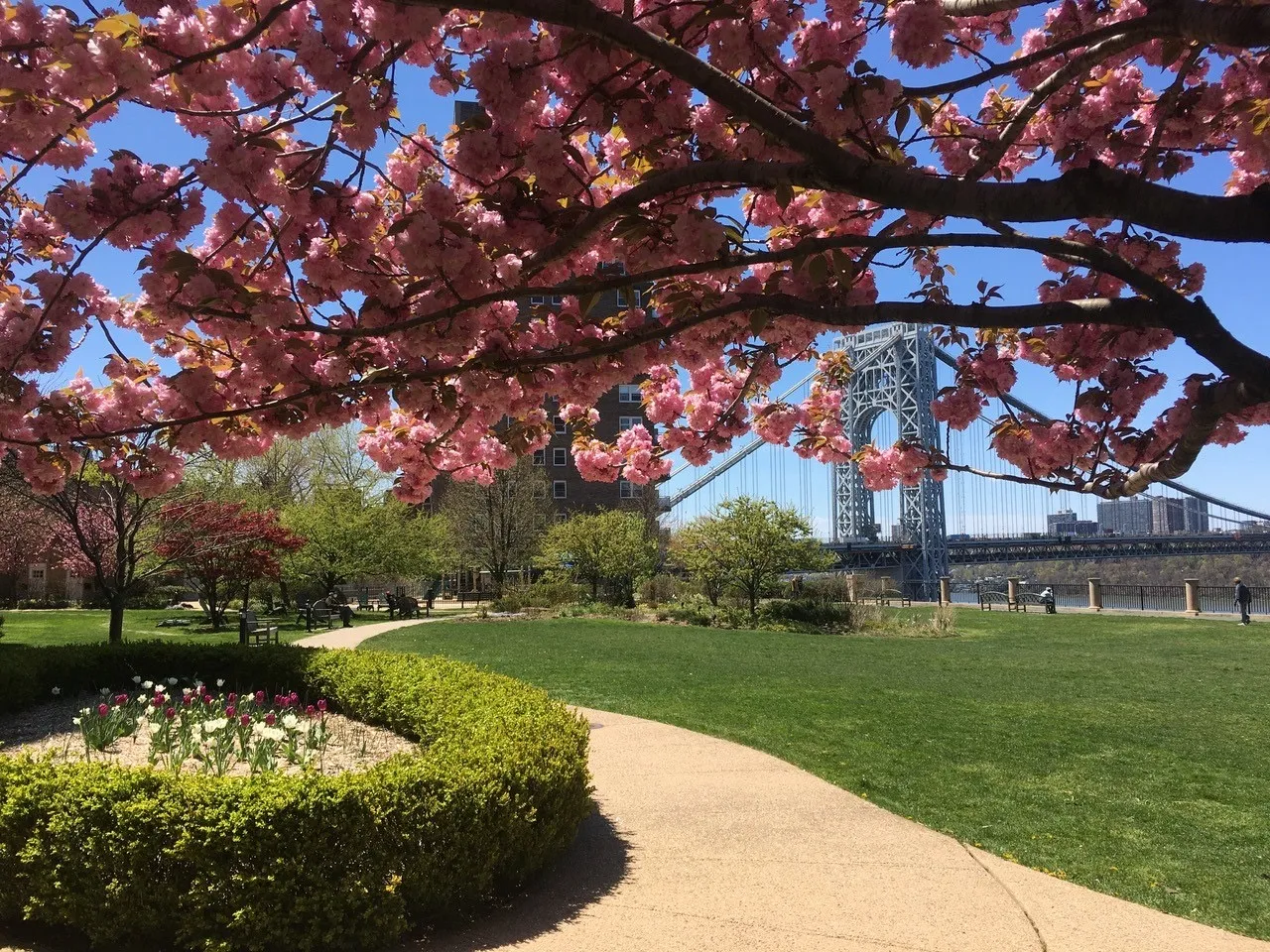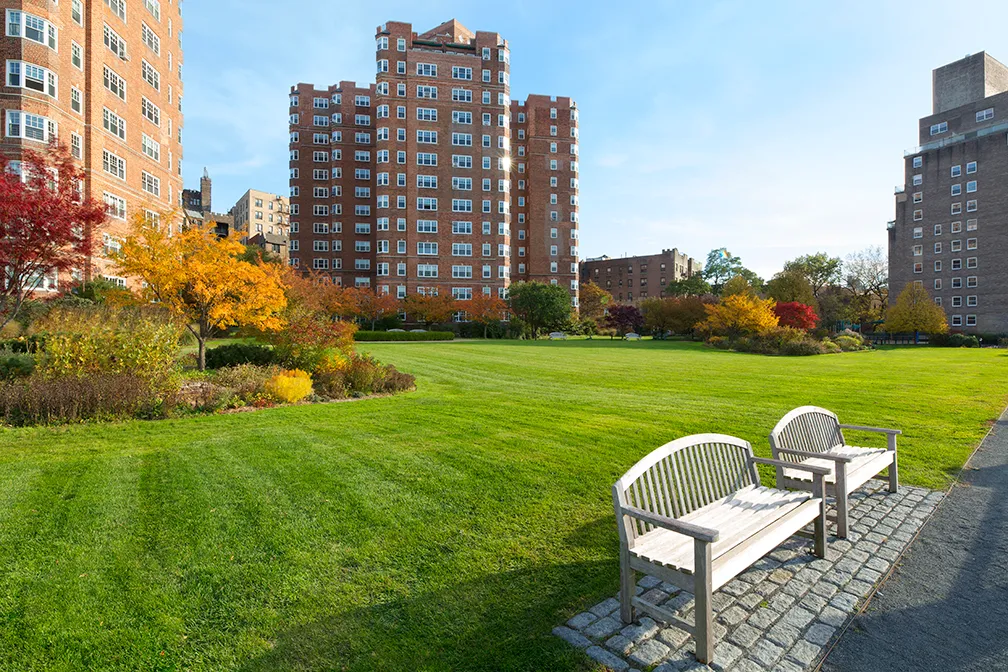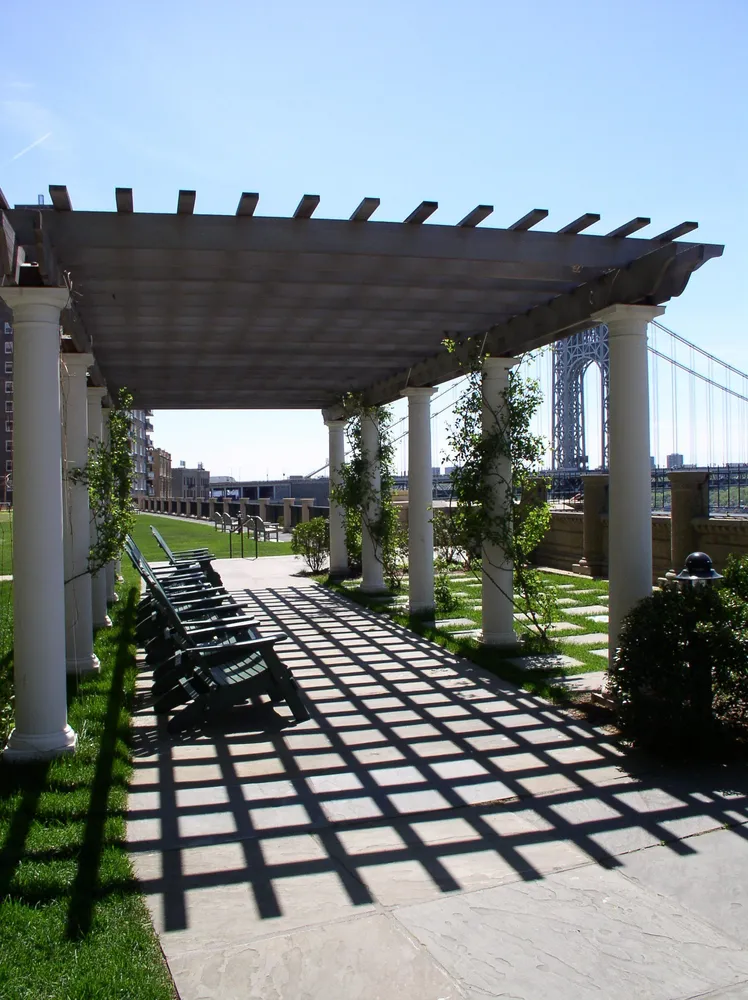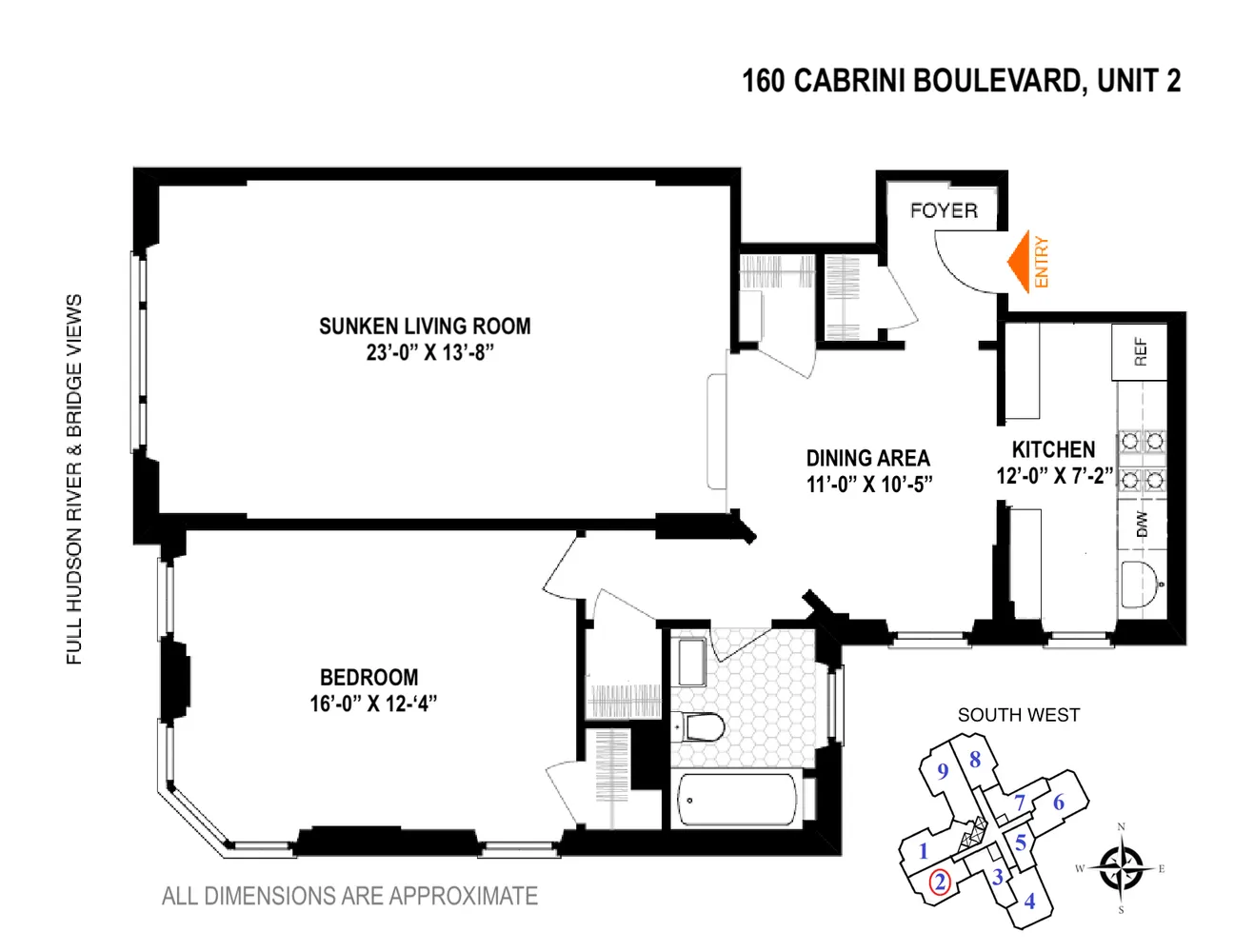160 Cabrini Boulevard, Unit 2
Listed By Compass
Open: 12/15 02:00PM - 03:00PM - By Appt
Listed By Compass
Open: 12/15 02:00PM - 03:00PM - By Appt

























Description
Welcome home to Castle Village’s largest one bedroom work of art. Feel this spacious and gracious renovated beauty where everything has been lovingly updated, renovated, restored and cared for. South and West exposures for magnificent light and air flow and drop dead gorgeous Garden and Hudson River views all day long. Beautiful refinished herringbone oak flooring throughout, high Ceilings, walls skim coated and repainted with original molding and picture rail...Castle Village's largest One Bedroom!!
Welcome home to Castle Village’s largest one bedroom work of art. Feel this spacious and gracious renovated beauty where everything has been lovingly updated, renovated, restored and cared for. South and West exposures for magnificent light and air flow and drop dead gorgeous Garden and Hudson River views all day long. Beautiful refinished herringbone oak flooring throughout, high Ceilings, walls skim coated and repainted with original molding and picture rail restored, all new wiring, new electric box, increased amperage, new outlets and circuits for three A/Cs, beautiful original Bakelite doorknobs, interior doors and radiator covers stripped and repainted, closets with added interior lighting and refinished flooring.
Kitchen beautifully renovated with wood floor, Oak butcherblock countertops, airy white cabinetry extending to the ceiling for ample storage, plentiful counter space, Stainless D/W, Blomberg brushed stainless refrigerator, 30” GE Slide-in Gas Range with 5 sealed Burners, 5.6 cu ft. Convection Oven, 20,000 BTU Tri-Ring Burner, Precise Simmer Burner, Reversible Cast-Iron Grill/Griddle, Warming Drawer, Self-Clean Racks and Self Clean Mode and Coordinating GE Microwave. Under cabinet lighting and cheerful white subway tile backsplash complete the Chef’s dream.
Bathroom has elegant white subway tile, white marble hex floor tile, white marble door sill, pedestal sink, Toto toilet, three way shower fixture including shower head, hand shower and slide bar, safety bar in tub, wire rack tub storage, all new extra small custom radiator, Double-wide inset medicine cabinet with vanity lighting and separate light over Bathtub.
The elevation places the windows at tree height for a homey feel and maximizes the enjoyment of ALL seasons. Best of all – this home is in the building with Castle Village’s state of the art Gym!
There is an on-going capital assessment of $ 95.21/m, a $ 10/m High Speed Internet bulk rate charge and a new 48 month assessment of $ 317.37/m ending December 2027.
Castle Village amenities are legendary. Perched above the Hudson River on 7 1/2 acres of lush garden grounds with walking paths, outdoor playground, community garden plots, herb garden, picnic areas, and many benches to enjoy the magnificent sunsets. State of the art Gym, Indoor Playspace, Roof Decks on ALL buildings, Garage, Community Room, Laundry Room in each Building, Storage Cages, Bike Storage, Live-In Super, and Management On-Site, Doormen, Porters, Handymen - wonderful staff all catering to your needs! Pets ok (one dog per apt). It's only 20 minutes from this urban oasis to Midtown, plus Ft. Tryon Park, Cloisters Museum, Riverside Park and the Little Red Lighthouse, great restaurants, Starbucks, a recently expanded grocery store, locally owned artesian coffee shop; Café Buuni, and a brand new bus station that has Marshalls and other retail stores.
Listing Agents
![Jennifer P Pasbjerg]() jen.pasbjerg@compass.com
jen.pasbjerg@compass.comP: (646)-391-0017
![Tracie Higgins]() tracie.higgins@compass.com
tracie.higgins@compass.comP: (646)-594-4487
Amenities
- Doorman
- Part-Time Doorman
- River Views
- Open Views
- Common Roof Deck
- Common Garden
- Gym
- Playroom
Open Houses
Sunday, Dec 15th
2:00 PM - 3:00 PM
By Appointment Only
Property Details for 160 Cabrini Boulevard, Unit 2
| Status | Active |
|---|---|
| Days on Market | 99 |
| Taxes | - |
| Maintenance | $1,871 / month |
| Min. Down Pymt | 20% |
| Total Rooms | 3.5 |
| Compass Type | Co-op |
| MLS Type | - |
| Year Built | 1939 |
| Views | None |
| Architectural Style | - |
| County | New York County |
| Buyer's Agent Compensation | 2% |
Building
Castle Village
Building Information for 160 Cabrini Boulevard, Unit 2
Property History for 160 Cabrini Boulevard, Unit 2
| Date | Event & Source | Price | Appreciation | Link |
|---|
| Date | Event & Source | Price |
|---|
For completeness, Compass often displays two records for one sale: the MLS record and the public record.
Public Records for 160 Cabrini Boulevard, Unit 2
Schools near 160 Cabrini Boulevard, Unit 2
Rating | School | Type | Grades | Distance |
|---|---|---|---|---|
| Public - | PK to 8 | |||
| Public - | PK to 12 | |||
| Public - | 6 to 8 | |||
| Public - | 6 to 8 |
Rating | School | Distance |
|---|---|---|
P.S. Is 187 Hudson Cliffs PublicPK to 8 | ||
Washington Heights Expeditionary Learning School PublicPK to 12 | ||
Ms 319 Marie Teresa Public6 to 8 | ||
Is 528 Bea Fuller Rodgers School Public6 to 8 |
School ratings and boundaries are provided by GreatSchools.org and Pitney Bowes. This information should only be used as a reference. Proximity or boundaries shown here are not a guarantee of enrollment. Please reach out to schools directly to verify all information and enrollment eligibility.
Neighborhood Map and Transit
Similar Homes
Similar Sold Homes
Homes for Sale near Hudson Heights
Neighborhoods
Cities
No guarantee, warranty or representation of any kind is made regarding the completeness or accuracy of descriptions or measurements (including square footage measurements and property condition), such should be independently verified, and Compass expressly disclaims any liability in connection therewith. Photos may be virtually staged or digitally enhanced and may not reflect actual property conditions. Offers of compensation are subject to change at the discretion of the seller. No financial or legal advice provided. Equal Housing Opportunity.
This information is not verified for authenticity or accuracy and is not guaranteed and may not reflect all real estate activity in the market. ©2024 The Real Estate Board of New York, Inc., All rights reserved. The source of the displayed data is either the property owner or public record provided by non-governmental third parties. It is believed to be reliable but not guaranteed. This information is provided exclusively for consumers’ personal, non-commercial use. The data relating to real estate for sale on this website comes in part from the IDX Program of OneKey® MLS. Information Copyright 2024, OneKey® MLS. All data is deemed reliable but is not guaranteed accurate by Compass. See Terms of Service for additional restrictions. Compass · Tel: 212-913-9058 · New York, NY Listing information for certain New York City properties provided courtesy of the Real Estate Board of New York’s Residential Listing Service (the "RLS"). The information contained in this listing has not been verified by the RLS and should be verified by the consumer. The listing information provided here is for the consumer’s personal, non-commercial use. Retransmission, redistribution or copying of this listing information is strictly prohibited except in connection with a consumer's consideration of the purchase and/or sale of an individual property. This listing information is not verified for authenticity or accuracy and is not guaranteed and may not reflect all real estate activity in the market. ©2024 The Real Estate Board of New York, Inc., all rights reserved. This information is not guaranteed, should be independently verified and may not reflect all real estate activity in the market. Offers of compensation set forth here are for other RLSParticipants only and may not reflect other agreements between a consumer and their broker.©2024 The Real Estate Board of New York, Inc., All rights reserved.


























