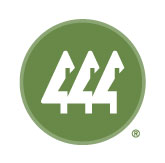16336 Dayton Avenue North
16336 Dayton Avenue North






























Description
- Listed by Victoria Rankin • Windermere PM/Lori Gill Assoc.
Property Details for 16336 Dayton Avenue North
Location

Property Details for 16336 Dayton Avenue North
| Status | Active |
|---|---|
| MLS # | 2227032 |
| Days on Market | 11 |
| Cumulative Days on Market | 11 |
| Rental Incentives | - |
| Available Date | 04/21/2024 |
| Lease Term | 12 |
| Furnished | Unfurnished |
| Compass Type | Rental |
| MLS Type | Residential Lease |
| Year Built | 1983 |
| Lot Size | 0.00 AC / 0 SF |
| County | King County |
Listing Agent
Victoria Rankin
Windermere PM/Lori Gill Assoc.
Location

Building Information for 16336 Dayton Avenue North
Property Information for 16336 Dayton Avenue North
- Style: 12 - 2 Story
- Site Features: Fenced-Fully, Patio
- Area: 715 - Richmond Beach/Shoreline
- Elementary School: Parkwood Elem
- Middle Or Junior School: Albert Einstein Mid
- High School: Shorecrest High
- Directions: From 99 go West on N 165th St, Turn left onto Dayton Ave N. Take I 5 to 175th exit head west make right on 99 to N 165th street , turn left onto Dayton Ave N. Immediately on left.
- Type Of Property: Single Family Home
- Property Sub Type: Rental
- View: No
- Waterfront: No
- Attached Garage: Yes
- Carport: No
- Garage: Yes
- Parking Type: Attached Garage, Garage-Attached
- Parking Features: Attached Garage
- Full Bathrooms: 3
- Three Quarter Bathrooms: 0
- Half Bathrooms: 0
- Full Baths Lower: 1
- Full Baths Main: 2
- Bedrooms Main: 1
- Bedrooms Lower: 2
- Bedrooms Possible: 3
- Fireplaces Total: 1
- Fireplaces Main: 1
- Furnished: Unfurnished
- Storage: false
- Basement: Daylight
- Features: Balcony/Deck/Patio, Yard, Fireplace
- Other Rooms: Dining Room
- Appliances Provided: Dishwasher(s),Garbage Disposal,Microwave(s),Refrigerator(s),Stove(s)/Range(s),Washer(s)/Dryer(s)
- Appliances: Dishwasher(s), Disposal, Microwave(s), Refrigerator(s), Stove(s)/Range(s), Washer(s)/Dryer(s)
- Cooling: Yes
- Cooling: Central A/C
- Fireplace Features: Gas
- Fireplace: Yes
- Heating: Yes
- Heating: Wall Unit(s)
- Security Features: PartiallyFenced
- Power Production Type: Electric
- Level: Two
- MLS Square Footage Source: Realist
- Senior Community: No
- Photos Count: 30
- Parcel Number Free Text: 3293700483
- Calculated Square Footage: 2260
- Structure Type: House
- Square Footage Finished: 0
- Square Footage Unfinished: 0
- Building Area Total: 2260.0
- Building Area Units: Square Feet
- Property Type: Residential Lease
- Elevation Units: Feet
- Irrigation Water Rights: No
- Unit Features: Balcony/Deck/Patio, Vaulted Ceilings, Yard
- Occupant Type: Vacant
- Move In Funds Required: First Month,Security Deposit
- Cats and Dogs: No Dogs or Cats
Property History for 16336 Dayton Avenue North
| Date | Event & Source | Price | Appreciation |
|---|
| Date | Event & Source | Price |
|---|
For completeness, Compass often displays two records for one sale: the MLS record and the public record.
Schools near 16336 Dayton Avenue North
Rating | School | Type | Grades | Distance |
|---|---|---|---|---|
| Public - | K to 5 | |||
| Public - | 6 to 8 | |||
| Public - | 9 to 12 | |||
| Public - | K to 8 |
Rating | School | Distance |
|---|---|---|
Parkwood Elementary School PublicK to 5 | ||
Albert Einstein Middle School Public6 to 8 | ||
Shorewood High School Public9 to 12 | ||
Cascade K-8 Community School PublicK to 8 |
School ratings and boundaries are provided by GreatSchools.org and Pitney Bowes. This information should only be used as a reference. Proximity or boundaries shown here are not a guarantee of enrollment. Please reach out to schools directly to verify all information and enrollment eligibility.
No guarantee, warranty or representation of any kind is made regarding the completeness or accuracy of descriptions or measurements (including square footage measurements and property condition), such should be independently verified, and Compass expressly disclaims any liability in connection therewith. Photos may be virtually staged or digitally enhanced and may not reflect actual property conditions. No financial or legal advice provided. Equal Housing Opportunity.
Listing Courtesy of Windermere PM/Lori Gill Assoc.
Listing provided courtesy of NWMLS, RMLS or Yakima MLS. The information contained in this listing has not been verified by Compass or the MLS and should be verified by the buyer. The DOM value represents the number of days this listing has been Active on this website.






























