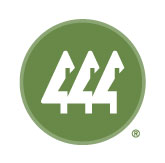1724 11th Avenue, Unit A
1724 11th Avenue, Unit A
Pending
Pending































Description
- Listed by Robert Manangan • Windermere PM/Lori Gill Assoc.
- Listed by David N. Drake • Windermere PM/Lori Gill Assoc.
Property Details for 1724 11th Avenue, Unit A
Location

Property Details for 1724 11th Avenue, Unit A
| Status | Pending |
|---|---|
| MLS # | 2209132 |
| Days on Market | 42 |
| Cumulative Days on Market | 42 |
| Rental Incentives | - |
| Available Date | 03/10/2024 |
| Lease Term | 12 |
| Furnished | Unfurnished |
| Compass Type | Rental |
| MLS Type | Residential Lease |
| Year Built | 2020 |
| Lot Size | 0.00 AC / 0 SF |
| County | King County |
Listing Agent
Robert Manangan
Windermere PM/Lori Gill Assoc.
Location

Building Information for 1724 11th Avenue, Unit A
Property Information for 1724 11th Avenue, Unit A
- Style: 32 - Townhouse
- Site Features: Rooftop Deck
- Area: 390 - Central Seattle
- Directions: From I-5 N, exit E Olive Way, right on11th Ave E, townhome on the left
- Type Of Property: See Remarks
- Property Sub Type: Rental
- View: Yes
- Waterfront: No
- Attached Garage: No
- Carport: No
- Full Bathrooms: 1
- Three Quarter Bathrooms: 1
- Half Bathrooms: 0
- Full Baths Lower: 1
- Bedrooms Lower: 1
- Bedrooms Possible: 2
- Furnished: Unfurnished
- Storage: false
- Basement: None
- Other Rooms: Kitchen With Eating Space
- Appliances Provided: Dishwasher(s),Garbage Disposal,Microwave(s),Refrigerator(s),Stove(s)/Range(s),Washer(s)/Dryer(s)
- Appliances: Dishwasher(s), Disposal, Microwave(s), Refrigerator(s), Stove(s)/Range(s), Washer(s)/Dryer(s)
- Cooling: Yes
- Cooling: Ductless HP-Mini Split
- Fireplace: No
- Heating: Yes
- Heating: Ductless HP-Mini Split
- Power Production Type: Electric
- Level: Multi/Split
- MLS Square Footage Source: Realist
- Senior Community: No
- Photos Count: 31
- Parcel Number Free Text: 6003500625
- Calculated Square Footage: 1154
- Structure Type: Townhouse
- Square Footage Finished: 0
- Square Footage Unfinished: 0
- Building Area Total: 1154.0
- Building Area Units: Square Feet
- Property Type: Residential Lease
- Elevation Units: Feet
- Irrigation Water Rights: No
- Unit Number: A
- Unit Features: Walk-in Closet
- Occupant Type: Vacant
- Move In Funds Required: First Month,Pet Deposit,Security Deposit
- Cats and Dogs: Dogs Only
Property History for 1724 11th Avenue, Unit A
| Date | Event & Source | Price | Appreciation |
|---|
| Date | Event & Source | Price |
|---|
For completeness, Compass often displays two records for one sale: the MLS record and the public record.
Schools near 1724 11th Avenue, Unit A
Rating | School | Type | Grades | Distance |
|---|---|---|---|---|
| Public - | PK to 5 | |||
| Public - | 6 to 8 | |||
| Public - | 9 to 12 | |||
| Public - | 6 to 12 |
Rating | School | Distance |
|---|---|---|
Lowell Elementary School PublicPK to 5 | ||
Edmonds S. Meany Middle School Public6 to 8 | ||
Garfield High School Public9 to 12 | ||
Seattle World School Public6 to 12 |
School ratings and boundaries are provided by GreatSchools.org and Pitney Bowes. This information should only be used as a reference. Proximity or boundaries shown here are not a guarantee of enrollment. Please reach out to schools directly to verify all information and enrollment eligibility.
No guarantee, warranty or representation of any kind is made regarding the completeness or accuracy of descriptions or measurements (including square footage measurements and property condition), such should be independently verified, and Compass expressly disclaims any liability in connection therewith. Photos may be virtually staged or digitally enhanced and may not reflect actual property conditions. No financial or legal advice provided. Equal Housing Opportunity.
Listing Courtesy of Windermere PM/Lori Gill Assoc.
Listing provided courtesy of NWMLS, RMLS or Yakima MLS. The information contained in this listing has not been verified by Compass or the MLS and should be verified by the buyer. The DOM value represents the number of days this listing has been Active on this website.































