131 West 24th Street
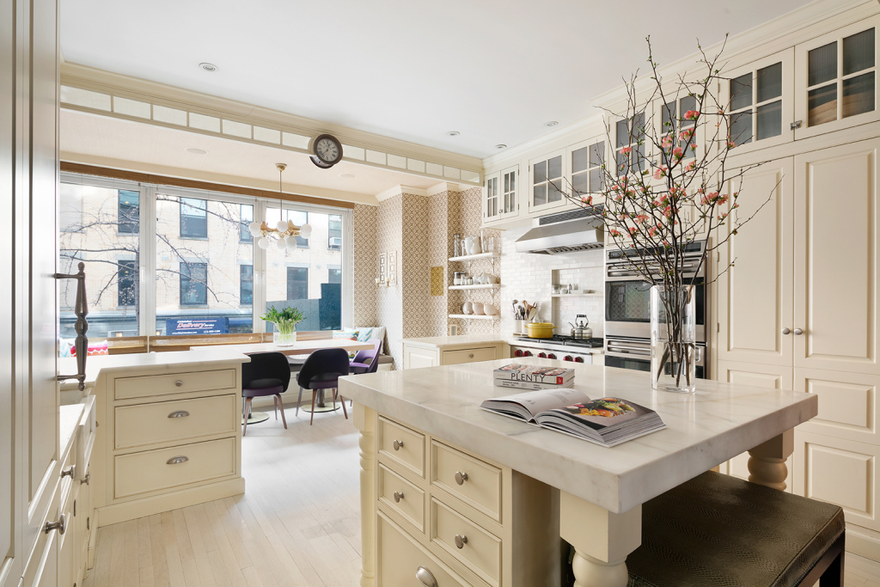
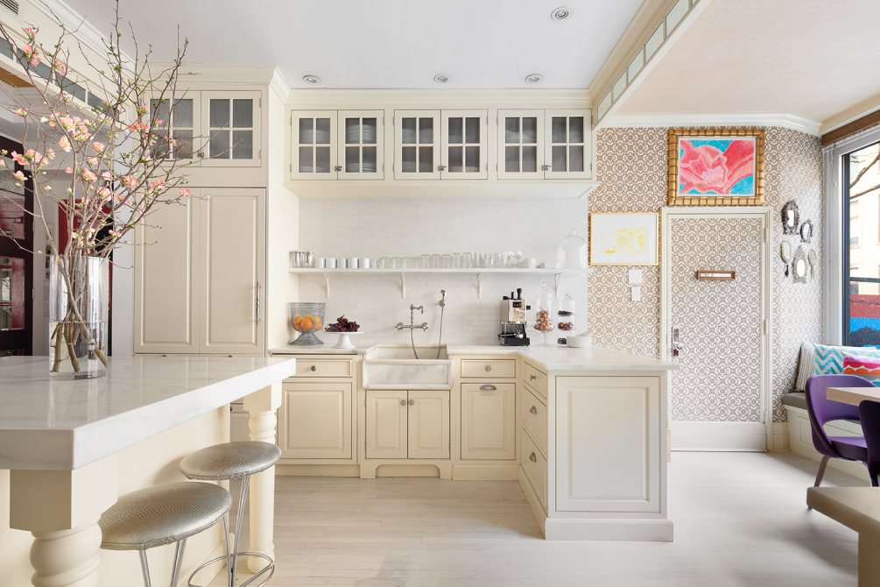

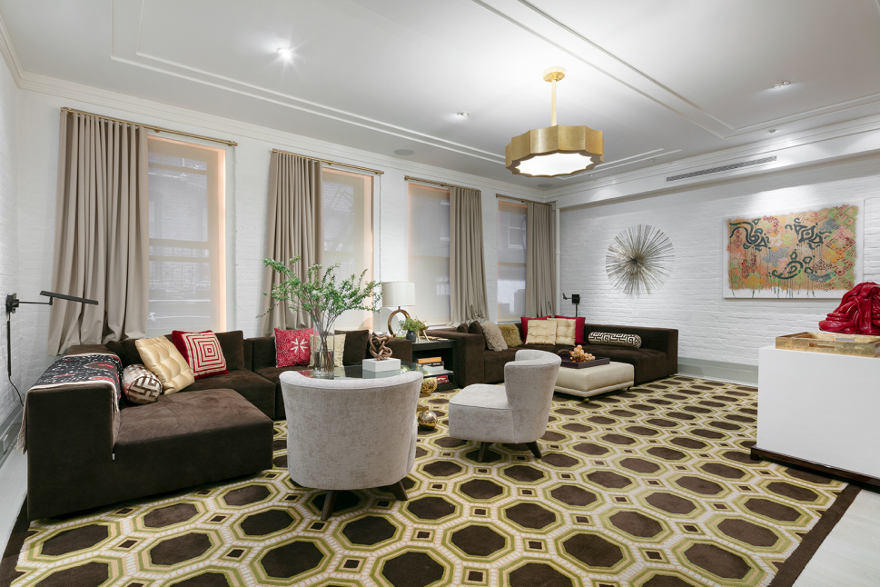



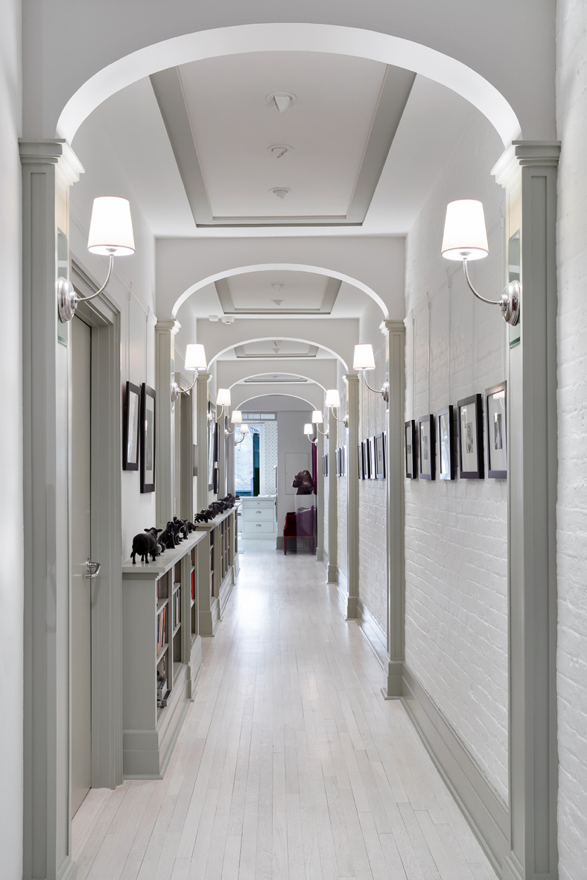

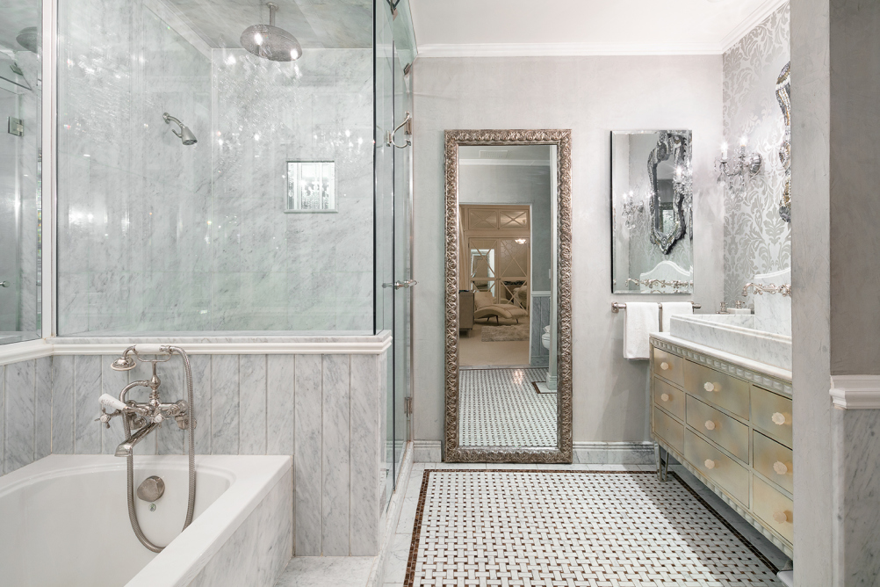
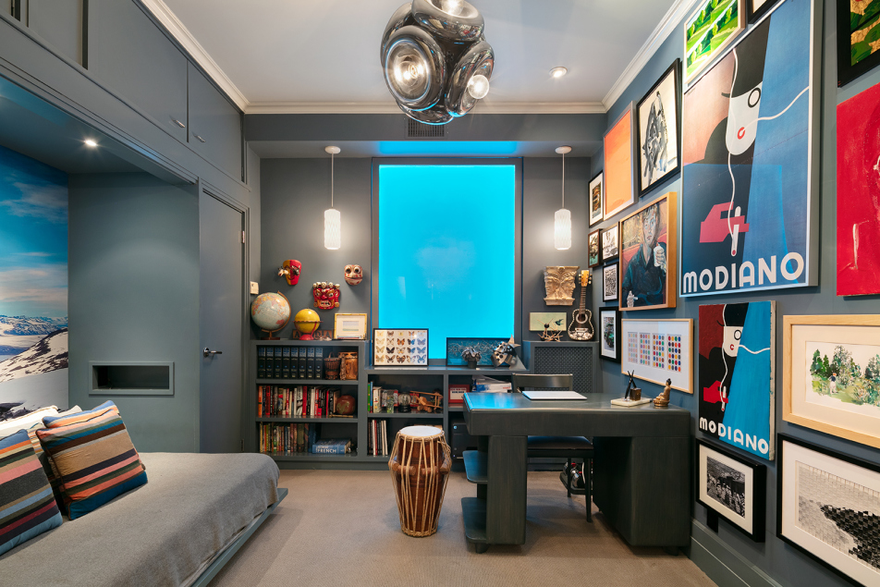

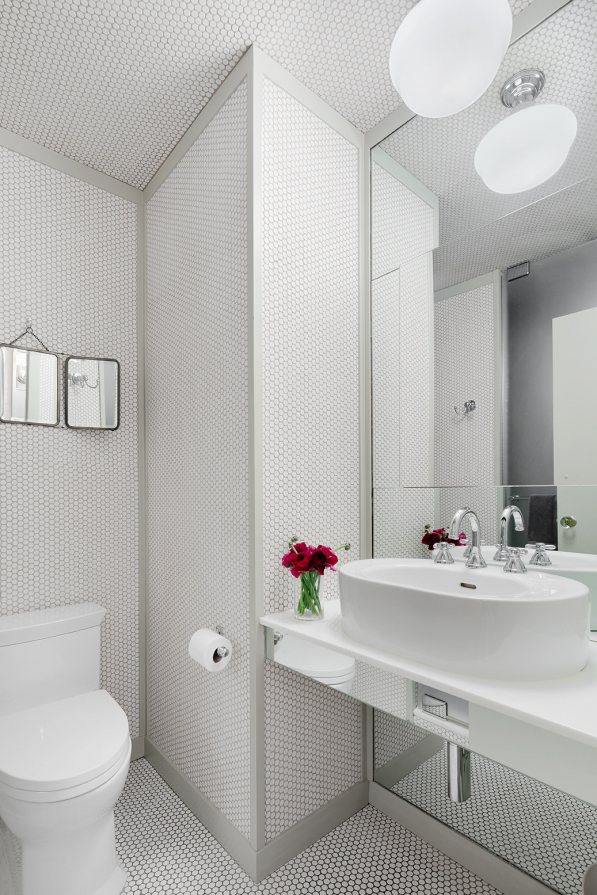
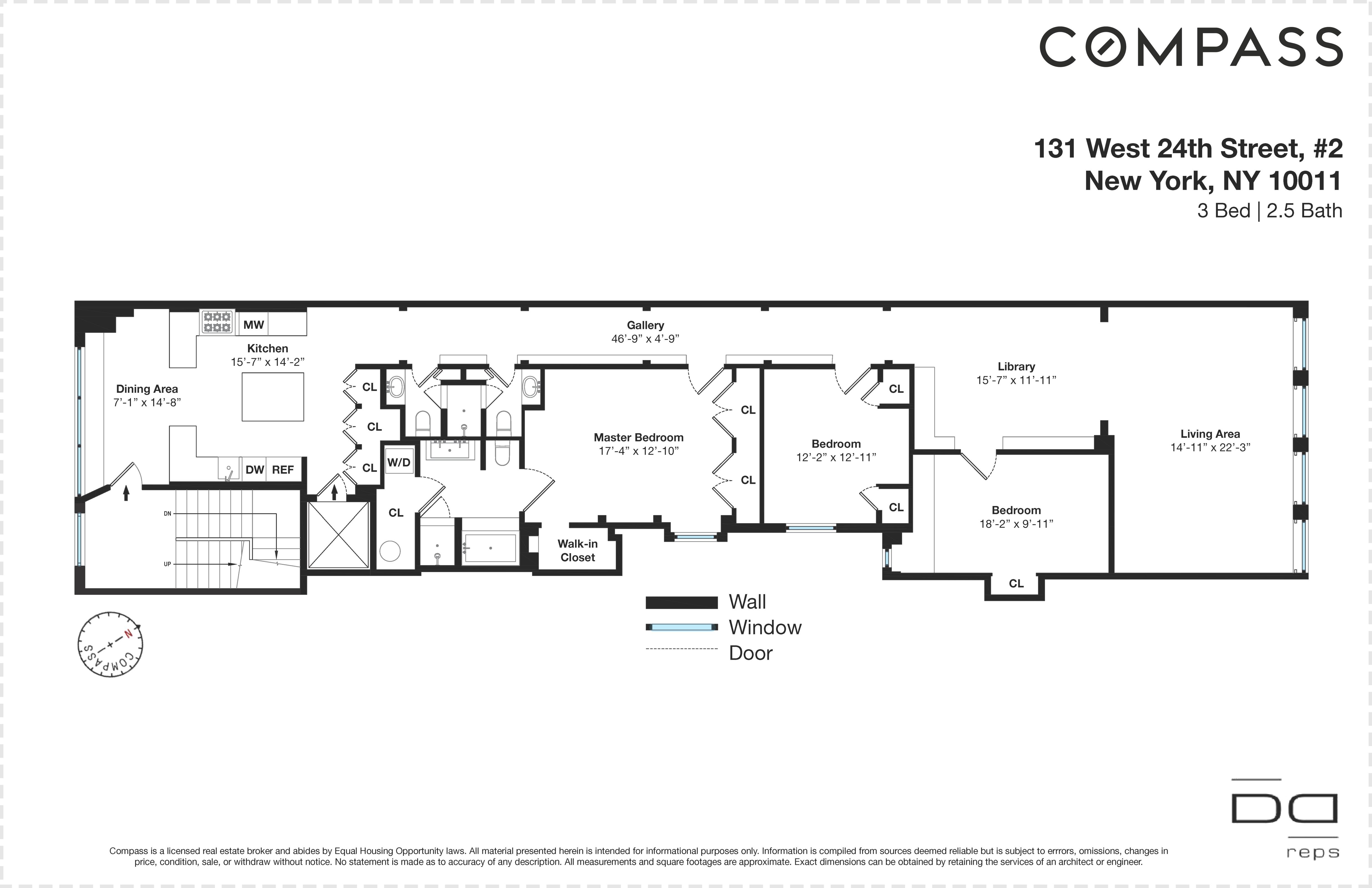
Description
The keyed elevator opens to an entryway lined with a row of mirrored coat closets. The custom-built eat-in chef’s kitchen is flooded with sunlight, and features marble countertops, subway tile backsplashes, a farmhouse sink, glass upper cabinets, as well as a large slab marble island with counter
The keyed elevator opens to an entryway lined with a row of mirrored coat closets. The custom-built eat-in chef’s kitchen is flooded with sunlight, and features marble countertops, subway tile backsplashes, a farmhouse sink, glass upper cabinets, as well as a large slab marble island with counter seating. Complete with two Wolf ovens, a 6-burner Wolf gas stove-top, an integrated Sub-Zero refrigerator, Sub-Zero wine fridge, and a Miele dishwasher, the kitchen is open to the dining area, which features a built-in banquette with storage and oversized windows facing south over 24th Street.
The 47-foot long hallway is designed as a welcoming gallery, with beautiful millwork including rows of pilasters supporting arches that cleverly break the space into multiple zones, built-in bookshelves, overhead and wall lighting, and painted brick walls. The hall leads past the bedrooms to the living area.
The master suite includes two large custom closets with overhead storage, and a walk-in closet. The en-suite five fixture master bath features marble walls, a jetted soaking tub, a marble trough style double sink, chrome fixtures, basketweave marble tiled floors, as well as a utility closet with a full size washer and vented dryer.
The second bedroom contains two closets with custom shelving and built in over head storage. The third bedroom has a wall of built-in drawers, a closet and lofted bed in addition to the spacious bed area on the main level. Off of the the hall are two penny-tiled powder rooms, each with high-end fixtures, sharing a “Jack-and-Jill” shower with frosted glass panel doors.
The hallway ends at the library, which features red lacquered built-in shelving and inset gold-leaf ceilings. A wide arch opens to a spacious 22-foot wide living room, perfectly scaled for relaxing or entertaining. The apartment has white-washed wood floors and beautiful painted brick walls throughout, as well as central AC and a Sonos sound system.
131 West 24th Street is an intimate 5-unit boutique cooperative with an extremely low monthly maintenance of $1500. Conveniently located in the heart of Chelsea, 131 West 24th Street is close to Whole Foods, Eataly, Madison Square Park, and moments away from some of the city’s greatest restaurants, cafes, shopping and major transportation.
Amenities
- Loft Style
- Exposed Brick
- Crown Mouldings
- Built-Ins
- Sound System
- Hardwood Floors
- High Ceilings
- Elevator
Property Details for 131 West 24th Street
| Status | Sold |
|---|---|
| Days on Market | 34 |
| Taxes | - |
| Maintenance | $1,500 / month |
| Min. Down Pymt | 20% |
| Total Rooms | 7.0 |
| Compass Type | Co-op |
| MLS Type | Co-op |
| Year Built | 1901 |
| County | New York County |
| Buyer's Agent Compensation | 2.5% |
Building
131 W 24th St
Location
Building Information for 131 West 24th Street
Payment Calculator
$15,500 per month
30 year fixed, 6.15% Interest
$14,000
$0
$1,500
Property History for 131 West 24th Street
| Date | Event & Source | Price |
|---|---|---|
| 06/03/2019 | Sold Manual | $2,872,500 |
| 06/03/2019 | $2,872,500 | |
| 03/13/2019 | Contract Signed Manual | — |
| 02/07/2019 | Listed (Active) Manual | $2,995,000 |
For completeness, Compass often displays two records for one sale: the MLS record and the public record.
Public Records for 131 West 24th Street
Schools near 131 West 24th Street
Rating | School | Type | Grades | Distance |
|---|---|---|---|---|
| Public - | PK to 5 | |||
| Public - | 6 to 8 | |||
| Public - | 6 to 8 | |||
| Public - | 6 to 8 |
Rating | School | Distance |
|---|---|---|
PS 11 Sarah J Garnett Elementary School (The) PublicPK to 5 | ||
Middle 297 Public6 to 8 | ||
Lower Manhattan Community Middle School Public6 to 8 | ||
Nyc Lab Ms For Collaborative Studies Public6 to 8 |
School ratings and boundaries are provided by GreatSchools.org and Pitney Bowes. This information should only be used as a reference. Proximity or boundaries shown here are not a guarantee of enrollment. Please reach out to schools directly to verify all information and enrollment eligibility.
Neighborhood Map and Transit
Similar Homes
Similar Sold Homes
Explore Nearby Homes
- Chelsea Homes for Sale
- Downtown Manhattan Homes for Sale
- Flatiron Homes for Sale
- Greenwich Village Homes for Sale
- Meatpacking District Homes for Sale
- West Chelsea Homes for Sale
- West Village Homes for Sale
- NoMad Homes for Sale
- Hudson Yards Homes for Sale
- Midtown Manhattan Homes for Sale
- NoHo Homes for Sale
- Gramercy Homes for Sale
- SoHo Homes for Sale
- Hudson Square Homes for Sale
- Midtown South Homes for Sale
- New York Homes for Sale
- Manhattan Homes for Sale
- Hoboken Homes for Sale
- Weehawken Homes for Sale
- Jersey City Homes for Sale
- Union City Homes for Sale
- Brooklyn Homes for Sale
- Queens Homes for Sale
- West New York Homes for Sale
- North Bergen Homes for Sale
- Guttenberg Homes for Sale
- Secaucus Homes for Sale
- Kearny Homes for Sale
- Edgewater Homes for Sale
- Cliffside Park Homes for Sale
- 10012 Homes for Sale
- 10014 Homes for Sale
- 10001 Homes for Sale
- 10003 Homes for Sale
- 10010 Homes for Sale
- 10199 Homes for Sale
- 10016 Homes for Sale
- 10121 Homes for Sale
- 10018 Homes for Sale
- 10013 Homes for Sale
- 10119 Homes for Sale
- 10002 Homes for Sale
- 10122 Homes for Sale
- 07030 Homes for Sale
- 10009 Homes for Sale
No guarantee, warranty or representation of any kind is made regarding the completeness or accuracy of descriptions or measurements (including square footage measurements and property condition), such should be independently verified, and Compass, Inc., its subsidiaries, affiliates and their agents and associated third parties expressly disclaims any liability in connection therewith. Photos may be virtually staged or digitally enhanced and may not reflect actual property conditions. Offers of compensation are subject to change at the discretion of the seller. No financial or legal advice provided. Equal Housing Opportunity.
This information is not verified for authenticity or accuracy and is not guaranteed and may not reflect all real estate activity in the market. ©2026 The Real Estate Board of New York, Inc., All rights reserved. The source of the displayed data is either the property owner or public record provided by non-governmental third parties. It is believed to be reliable but not guaranteed. This information is provided exclusively for consumers’ personal, non-commercial use. The data relating to real estate for sale on this website comes in part from the IDX Program of OneKey® MLS. Information Copyright 2026, OneKey® MLS. All data is deemed reliable but is not guaranteed accurate by Compass. See Terms of Service for additional restrictions. Compass · Tel: 212-913-9058 · New York, NY Listing information for certain New York City properties provided courtesy of the Real Estate Board of New York’s Residential Listing Service (the "RLS"). The information contained in this listing has not been verified by the RLS and should be verified by the consumer. The listing information provided here is for the consumer’s personal, non-commercial use. Retransmission, redistribution or copying of this listing information is strictly prohibited except in connection with a consumer's consideration of the purchase and/or sale of an individual property. This listing information is not verified for authenticity or accuracy and is not guaranteed and may not reflect all real estate activity in the market. ©2026 The Real Estate Board of New York, Inc., all rights reserved. This information is not guaranteed, should be independently verified and may not reflect all real estate activity in the market. Offers of compensation set forth here are for other RLSParticipants only and may not reflect other agreements between a consumer and their broker.©2026 The Real Estate Board of New York, Inc., All rights reserved.













