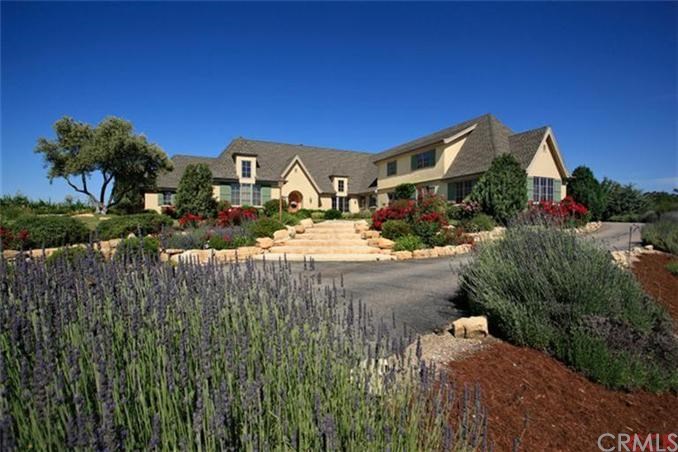1855 Twelve Oaks Drive
1855 Twelve Oaks Drive
Closed 5/1/13
Closed 5/1/13

Description
- Listed by Gwen Severson • DRE #01307227 • RE/MAX Parkside Real Estate
Property Details for 1855 Twelve Oaks Drive
Location
Sold By RE/MAX Parkside Real Estate, Jamie Kelton, DRE #01900705
Property Details for 1855 Twelve Oaks Drive
| Status | Closed |
|---|---|
| MLS # | PR186881 |
| Days on Market | 300 |
| Taxes | - |
| HOA Fees | - |
| Condo/Co-op Fees | - |
| Compass Type | Single Family |
| MLS Type | Residential / Single Family Residence |
| Year Built | 2002 |
| Lot Size | 10.17 AC / 443,005 SF |
| County | San Luis Obispo County |
Location
Sold By RE/MAX Parkside Real Estate, Jamie Kelton, DRE #01900705
Building Information for 1855 Twelve Oaks Drive
Payment Calculator
$10,747 per month
30 year fixed, 7.25% Interest
$8,896
$1,851
$0
Property Information for 1855 Twelve Oaks Drive
- Financing: Cash
- Appliances: Convection Oven, Dishwasher, Gas Cooking, Disposal, Microwave, Refrigerator, Water Softener
- Equipment: Dishwasher, Garbage Disposal, Inside, Microwave, Refrigerator, Water Purifier
- Interior Features: Cathedral Ceiling(s), Pantry, Vacuum Central
- Room Type: Den, Family Room, Great Room, Living Room, Master Bedroom, Main Floor Master Bedroom, Office
- Rooms: Bedroom 2, Bedroom 3, Den/Office, Dining Room, Great Room, Kitchen, Living Room, Master Bedroom
- Eating Area: Dining Room, In Living Room
- Laundry: Yes
- Laundry Features: Inside
- Fireplace Features: Wood Burning
- Fireplace Rooms: Wood Burning
- Cooling: Central Air
- Heating Type: Forced Air
- Heating: Forced Air
- Flooring: Stone, Wood
- Virtual Tour URL Unbranded: http://www.visualtour.com/shownp.asp?SK=13&T=2792691
- Window Features: Double Pane Windows
- Security Features: Security System
- Exterior: Stucco
- Exterior Features: Fenced, Yard Sprinklers
- Roof: Shingle
- Fence: Yes
- Foundation Details: Slab
- View Description: Panoramic
- Lot Features: Agricultural - Vine/Vineyard, Sprinkler System
- Sprinklers: Yes
- Well Report: Yes
- Levels: Two
- Water: Shared Well
- Sewer: Conventional Septic
- Water Source: Shared Well
- Garage Spaces: 3
- Parking: Yes
- Parking Garage: Covered Parking
- Parking Garage Spaces: 3
- Carport Spaces: 0
- Attached Garage: Yes
- Parking Features: Covered
- Builders Tract Code: PR Rural West
Property History for 1855 Twelve Oaks Drive
| Date | Event & Source | Price | Appreciation |
|---|
| Date | Event & Source | Price |
|---|
For completeness, Compass often displays two records for one sale: the MLS record and the public record.
Public Records for 1855 Twelve Oaks Drive
Schools near 1855 Twelve Oaks Drive
Rating | School | Type | Grades | Distance |
|---|---|---|---|---|
| Public - | K to 5 | |||
| Public - | 6 to 8 | |||
| Public - | 9 to 12 | |||
| Public - | 10 to 12 |
Rating | School | Distance |
|---|---|---|
Bauer/Speck Elementary School PublicK to 5 | ||
George H. Flamson Middle School Public6 to 8 | ||
Paso Robles High School Public9 to 12 | ||
Liberty High (Continuation) School Public10 to 12 |
School ratings and boundaries are provided by GreatSchools.org and Pitney Bowes. This information should only be used as a reference. Proximity or boundaries shown here are not a guarantee of enrollment. Please reach out to schools directly to verify all information and enrollment eligibility.
Similar Homes
Similar Sold Homes
Homes for Sale near 93446
Neighborhoods
Cities
No guarantee, warranty or representation of any kind is made regarding the completeness or accuracy of descriptions or measurements (including square footage measurements and property condition), such should be independently verified, and Compass expressly disclaims any liability in connection therewith. Photos may be virtually staged or digitally enhanced and may not reflect actual property conditions. No financial or legal advice provided. Equal Housing Opportunity.
Listing Courtesy of RE/MAX Parkside Real Estate, Gwen Severson, DRE #01307227
Based on information from one of the following Multiple Listing Services: Santa Barbara MLS. Information being provided is for the visitor’s personal, noncommercial use and may not be used for any purpose other than to identify prospective properties visitor may be interested in purchasing. The data contained herein is copyrighted by Santa Barbara MLS is protected by all applicable copyright laws. Any dissemination of this information is in violation of copyright laws and is strictly prohibited. Property information referenced on this web site comes from the Internet Data Exchange (IDX) program of the MLS. This web site may reference real estate listing(s) held by a brokerage firm other than the broker and/or agent who owns this web site. For the avoidance of doubt, the accuracy of all information, regardless of source, is deemed reliable but not guaranteed and should be personally verified through personal inspection by and/or with the appropriate professionals.
