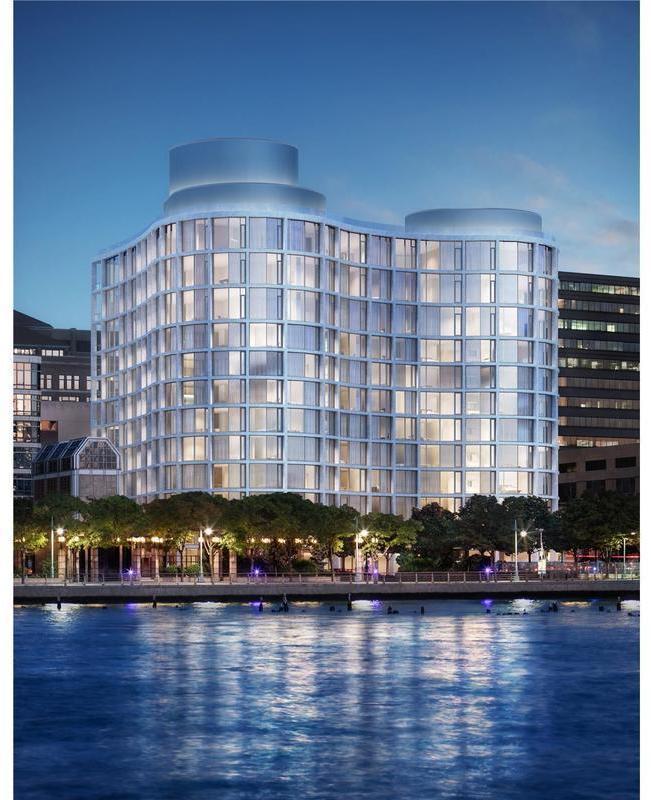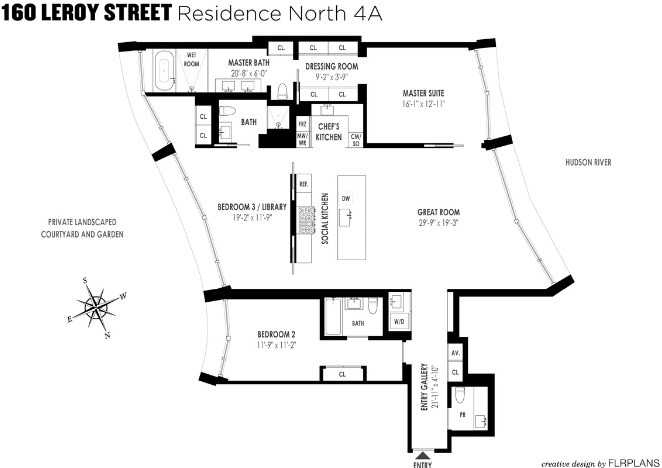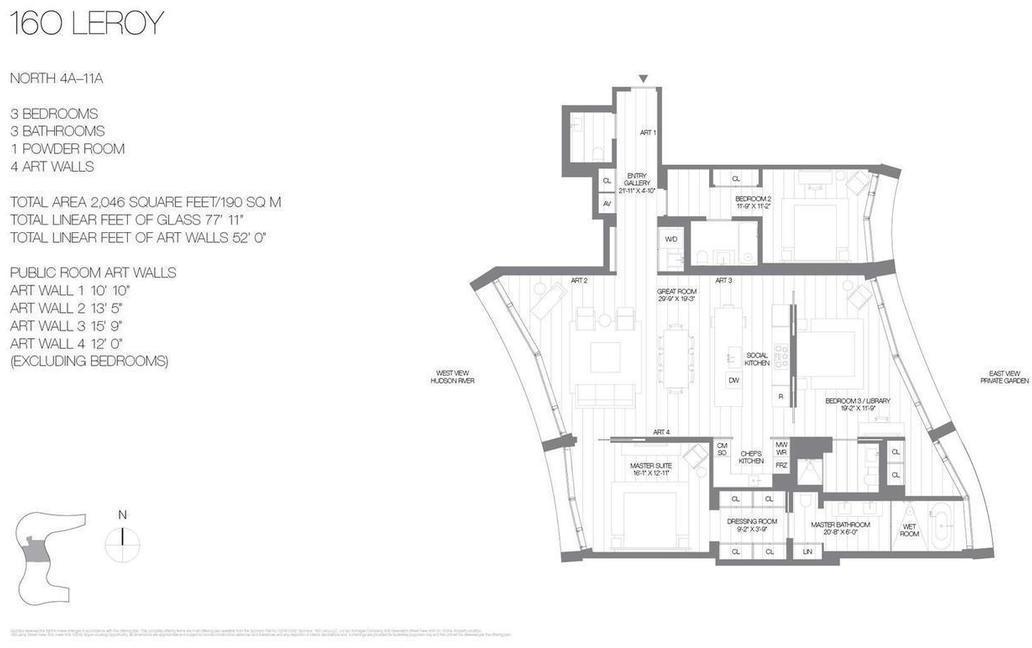160 Leroy Street, Unit N4A



Description
Experience ultimate privacy as there are only two elevator banks and 3 homes per floor on the northern wing of the building. Residence North 4A is an approximately 2,050 square foot, 3 bedroom, 3.5 bathroom home with East and West exposures that flood it with natural light through 11" triple glazed and insulated floor to ceiling windows augmented with UVB/UVA protected glass. The open floor plan allows for an expansive Great Room providing the perfect atmosphere for entertaining, and Scandinavian Larch wood floors run throughout enhancing the ethereal quality of the space.
Thoughtfully designed with two kitchen elements, the top of the line social kitchen features Scandinavian Larch wood cabinets, Sivec marble slab countertops and backsplash with appliances by Wolf, Gaggenau, Sub-Zero, and Miele. North 4A includes a separate professional Bulthaup Chef’s kitchen with Sub-Zero and Wolf appliances including a refrigerator/freezer, wine refrigerator, steam oven, microwave oven, and an integrated coffee/espresso machine.
Beyond the Great Room, you will enter the spacious Western facing master suite and master bathroom adorned with Sivec marble, a Kaldewei soaking tub, heated floors, and a custom-designed shower. The second bedroom has stunning views of the garden, a custom planted window ledge and an en-suite bathroom.
The 3rd bedroom with en-suite bathroom has the flexibility to convert into a library or media room; with its pocket doors concealed, the space flows into the living space, providing simultaneous East and West exposures. Only on the 4th floor does the Eastern exposure overlooking the gardens have a beautiful planted ledge directly outside the windows.
The stunning powder room is clad in floor to ceiling Scandinavian Larch wood with a custom floating vanity and brushed copper Vola fixtures.
160 Leroy is a full-service building with a concierge, 24-hour doorman, on site resident manager and porter. The building also includes many lavish amenities, including a 70’ pool with floor-to-ceiling glass, a state-of-the-art fitness center with a yoga and Pilates studio, and a recreation lounge area, among others. A separate storage unit is included in the sale.Situated along the Hudson River waterfront in the West Village, this stunning home in the one-of-a-kind 160 Leroy has never been occupied. Inspired by concepts from renowned entrepreneur and real estate developer, Ian Schrager, and designed by Pritzker Prize winning architects, Herzog & De Meuron, this iconic condominium stands alone. From the arched building entry to the lush private landscaped to the elegant lobby defined by up-lit fluted mahogany panels and framed custom design glass, each carefully conceived detail of this building sets it apart from the rest.
Experience ultimate privacy as there are only two elevator banks and 3 homes per floor on the northern wing of the building. Residence North 4A is an approximately 2,050 square foot, 3 bedroom, 3.5 bathroom home with East and West exposures that flood it with natural light through 11" triple glazed and insulated floor to ceiling windows augmented with UVB/UVA protected glass. The open floor plan allows for an expansive Great Room providing the perfect atmosphere for entertaining, and Scandinavian Larch wood floors run throughout enhancing the ethereal quality of the space.
Thoughtfully designed with two kitchen elements, the top of the line social kitchen features Scandinavian Larch wood cabinets, Sivec marble slab countertops and backsplash with appliances by Wolf, Gaggenau, Sub-Zero, and Miele. North 4A includes a separate professional Bulthaup Chef’s kitchen with Sub-Zero and Wolf appliances including a refrigerator/freezer, wine refrigerator, steam oven, microwave oven, and an integrated coffee/espresso machine.
Beyond the Great Room, you will enter the spacious Western facing master suite and master bathroom adorned with Sivec marble, a Kaldewei soaking tub, heated floors, and a custom-designed shower. The second bedroom has stunning views of the garden, a custom planted window ledge and an en-suite bathroom.
The 3rd bedroom with en-suite bathroom has the flexibility to convert into a library or media room; with its pocket doors concealed, the space flows into the living space, providing simultaneous East and West exposures. Only on the 4th floor does the Eastern exposure overlooking the gardens have a beautiful planted ledge directly outside the windows.
The stunning powder room is clad in floor to ceiling Scandinavian Larch wood with a custom floating vanity and brushed copper Vola fixtures.
160 Leroy is a full-service building with a concierge, 24-hour doorman, on site resident manager and porter. The building also includes many lavish amenities, including a 70’ pool with floor-to-ceiling glass, a state-of-the-art fitness center with a yoga and Pilates studio, and a recreation lounge area, among others. A separate storage unit is included in the sale.
Listing Agent
![Susan Green]() susan.green@compass.com
susan.green@compass.comP: (646)-761-6101
Amenities
- Concierge
- River Views
- City Views
- Common Roof Deck
- Common Garden
- Common Outdoor Space
- Gym
- Playroom
Property Details for 160 Leroy Street, Unit N4A
| Status | Sold |
|---|---|
| MLS ID | - |
| Days on Market | 27 |
| Taxes | $2,805 / month |
| Common Charges | $2,889 / month |
| Min. Down Pymt | - |
| Total Rooms | 6.0 |
| Compass Type | Condo |
| MLS Type | Condo |
| Year Built | 2017 |
| County | New York County |
| Buyer's Agent Compensation | 2.5% |
Building
160 Leroy St
Location
Building Information for 160 Leroy Street, Unit N4A
Payment Calculator
$37,319 per month
30 year fixed, 6.28% Interest
$31,625
$2,805
$2,889
Property History for 160 Leroy Street, Unit N4A
| Date | Event & Source | Price |
|---|---|---|
| 10/22/2019 | Permanently Off Market Manual | — |
| 04/25/2019 | Listed (Active) Manual | $6,950,000 |
| 08/24/2018 | Sold Manual | $6,400,000 |
| 08/16/2018 | $6,400,000 | |
| 05/25/2018 | Contract Signed Manual | — |
| 04/27/2018 | Listed (Active) Manual | $6,950,000 |
For completeness, Compass often displays two records for one sale: the MLS record and the public record.
Public Records for 160 Leroy Street, Unit N4A
Schools near 160 Leroy Street, Unit N4A
Rating | School | Type | Grades | Distance |
|---|---|---|---|---|
| Public - | PK to 5 | |||
| Public - | 6 to 8 | |||
| Public - | 6 to 8 | |||
| Public - | 6 to 8 |
Rating | School | Distance |
|---|---|---|
P.S. 3 Charrette School PublicPK to 5 | ||
Nyc Lab Ms For Collaborative Studies Public6 to 8 | ||
Lower Manhattan Community Middle School Public6 to 8 | ||
Middle 297 Public6 to 8 |
School ratings and boundaries are provided by GreatSchools.org and Pitney Bowes. This information should only be used as a reference. Proximity or boundaries shown here are not a guarantee of enrollment. Please reach out to schools directly to verify all information and enrollment eligibility.
Neighborhood Map and Transit
Similar Homes
Similar Sold Homes
Explore Nearby Homes
- Chelsea Homes for Sale
- Downtown Manhattan Homes for Sale
- Greenwich Village Homes for Sale
- Hudson Square Homes for Sale
- Meatpacking District Homes for Sale
- SoHo Homes for Sale
- TriBeCa Homes for Sale
- West Chelsea Homes for Sale
- West Village Homes for Sale
- Flatiron Homes for Sale
- NoHo Homes for Sale
- NoLita Homes for Sale
- Gramercy Homes for Sale
- Little Italy Homes for Sale
- Battery Park City Homes for Sale
- New York Homes for Sale
- Manhattan Homes for Sale
- Hoboken Homes for Sale
- Jersey City Homes for Sale
- Weehawken Homes for Sale
- Union City Homes for Sale
- Brooklyn Homes for Sale
- Queens Homes for Sale
- North Bergen Homes for Sale
- West New York Homes for Sale
- Secaucus Homes for Sale
- Guttenberg Homes for Sale
- Kearny Homes for Sale
- Edgewater Homes for Sale
- Lyndhurst Homes for Sale
- 10011 Homes for Sale
- 10013 Homes for Sale
- 10012 Homes for Sale
- 10003 Homes for Sale
- 10010 Homes for Sale
- 10001 Homes for Sale
- 10282 Homes for Sale
- 10002 Homes for Sale
- 10007 Homes for Sale
- 07310 Homes for Sale
- 07030 Homes for Sale
- 10278 Homes for Sale
- 10199 Homes for Sale
- 10281 Homes for Sale
- 10121 Homes for Sale
No guarantee, warranty or representation of any kind is made regarding the completeness or accuracy of descriptions or measurements (including square footage measurements and property condition), such should be independently verified, and Compass, Inc., its subsidiaries, affiliates and their agents and associated third parties expressly disclaims any liability in connection therewith. Photos may be virtually staged or digitally enhanced and may not reflect actual property conditions. Offers of compensation are subject to change at the discretion of the seller. No financial or legal advice provided. Equal Housing Opportunity.
This information is not verified for authenticity or accuracy and is not guaranteed and may not reflect all real estate activity in the market. ©2025 The Real Estate Board of New York, Inc., All rights reserved. The source of the displayed data is either the property owner or public record provided by non-governmental third parties. It is believed to be reliable but not guaranteed. This information is provided exclusively for consumers’ personal, non-commercial use. The data relating to real estate for sale on this website comes in part from the IDX Program of OneKey® MLS. Information Copyright 2025, OneKey® MLS. All data is deemed reliable but is not guaranteed accurate by Compass. See Terms of Service for additional restrictions. Compass · Tel: 212-913-9058 · New York, NY Listing information for certain New York City properties provided courtesy of the Real Estate Board of New York’s Residential Listing Service (the "RLS"). The information contained in this listing has not been verified by the RLS and should be verified by the consumer. The listing information provided here is for the consumer’s personal, non-commercial use. Retransmission, redistribution or copying of this listing information is strictly prohibited except in connection with a consumer's consideration of the purchase and/or sale of an individual property. This listing information is not verified for authenticity or accuracy and is not guaranteed and may not reflect all real estate activity in the market. ©2025 The Real Estate Board of New York, Inc., all rights reserved. This information is not guaranteed, should be independently verified and may not reflect all real estate activity in the market. Offers of compensation set forth here are for other RLSParticipants only and may not reflect other agreements between a consumer and their broker.©2025 The Real Estate Board of New York, Inc., All rights reserved.



