449 5th Street
449 5th Street
Rented
Rented
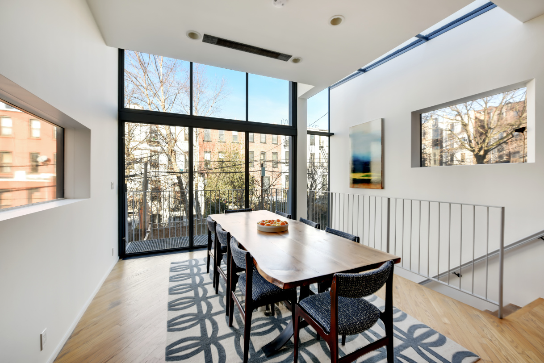
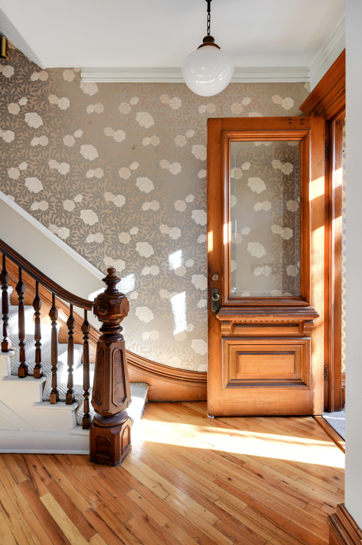
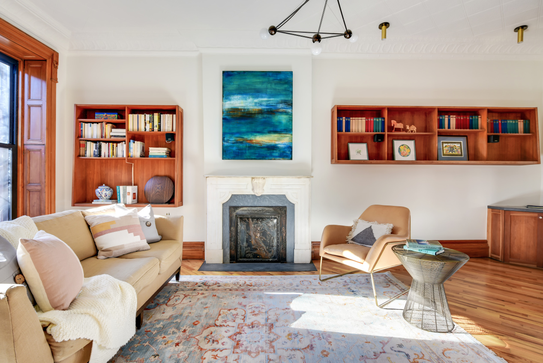
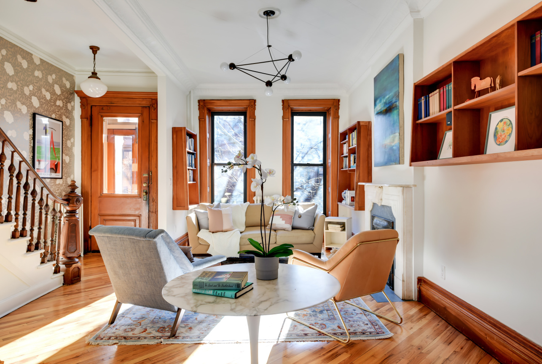
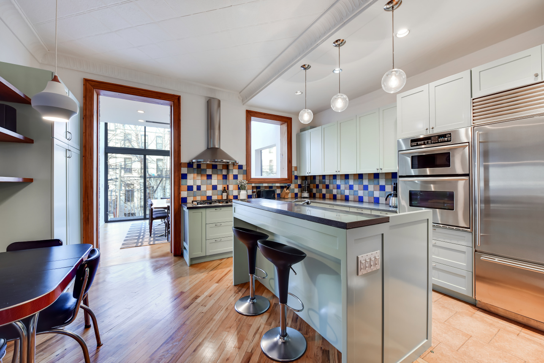

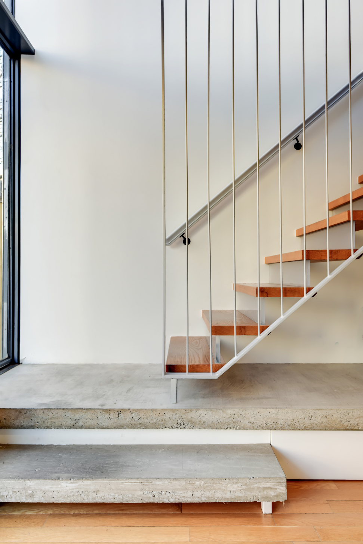
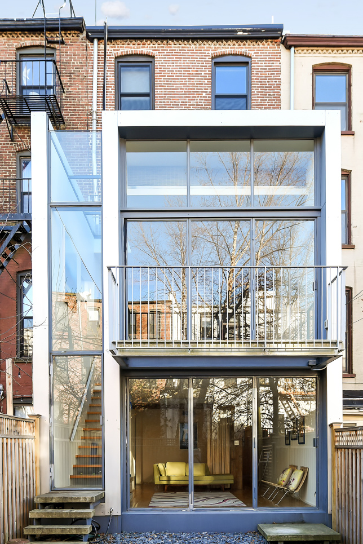
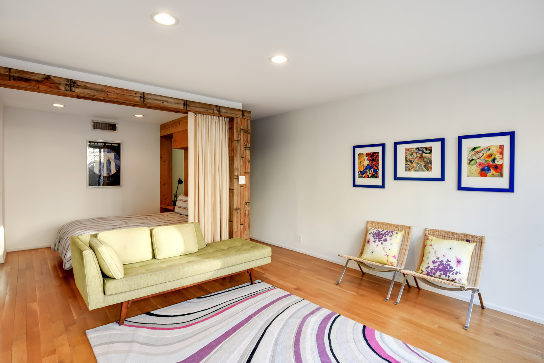
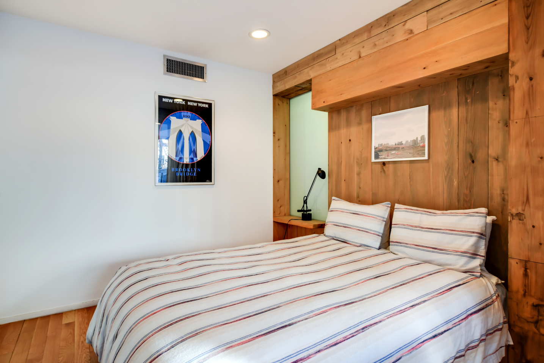
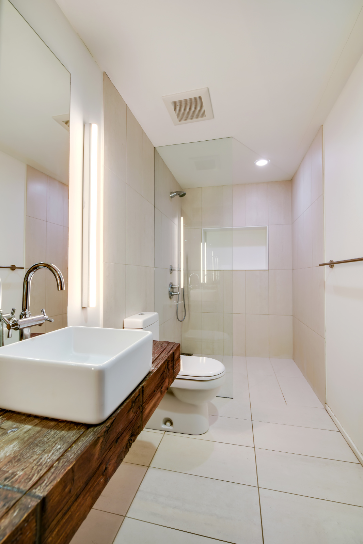
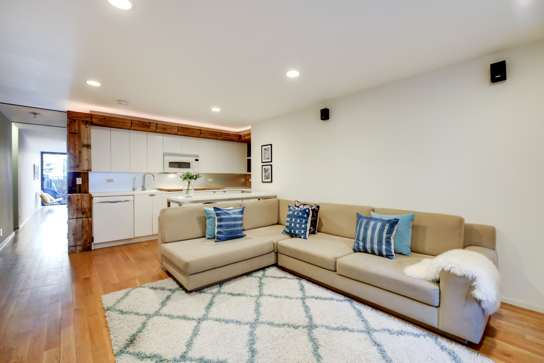
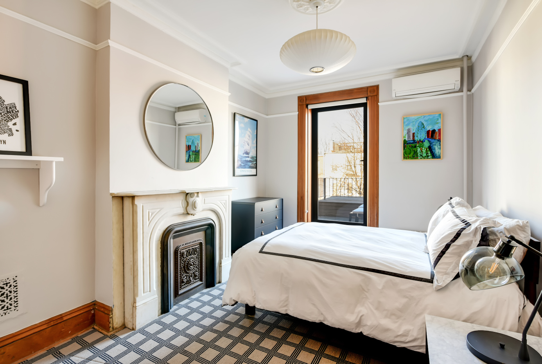
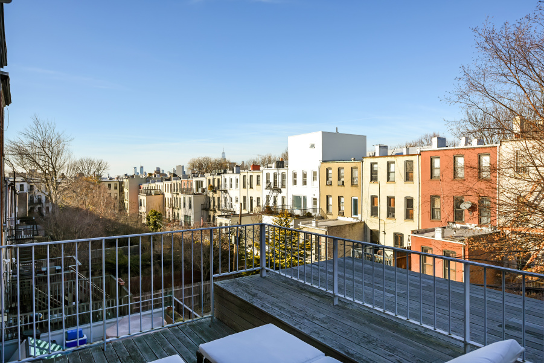
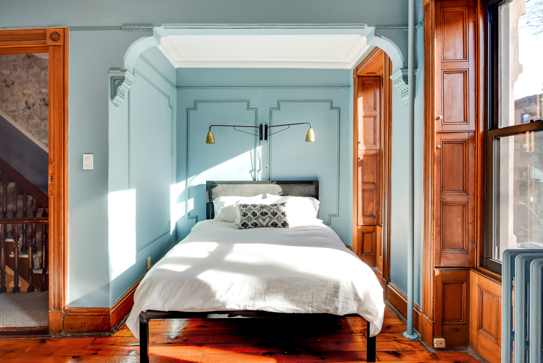
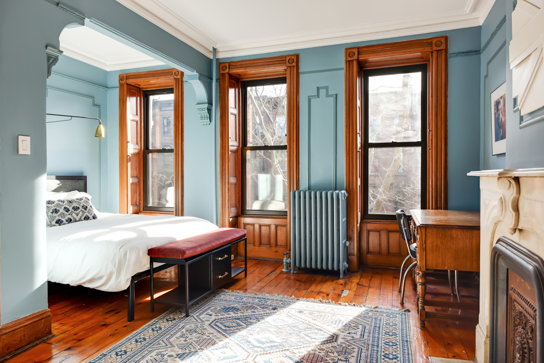
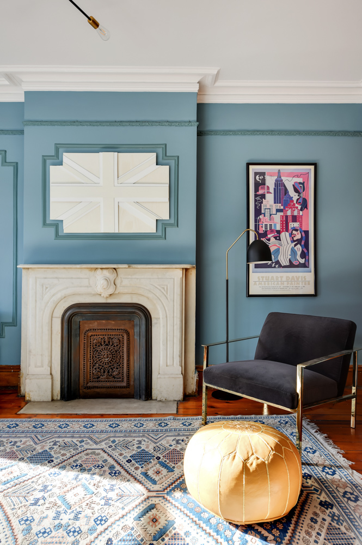
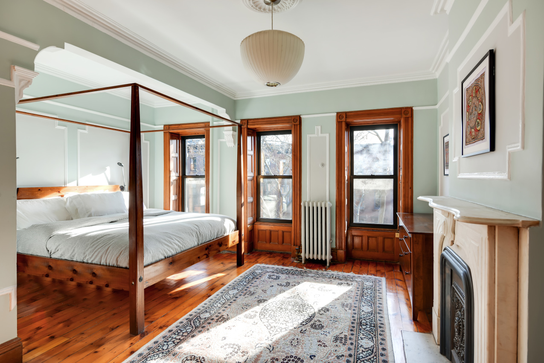
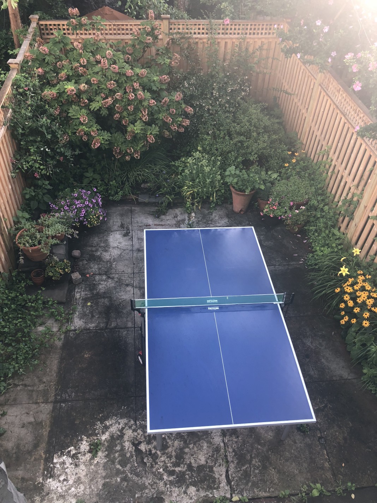
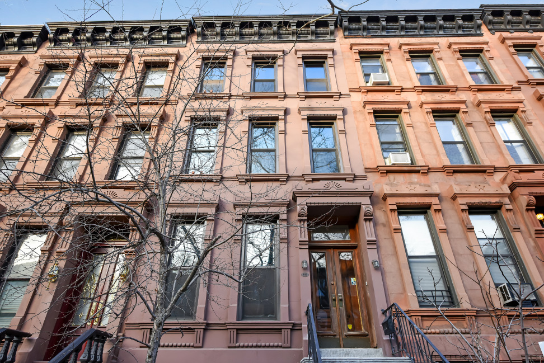
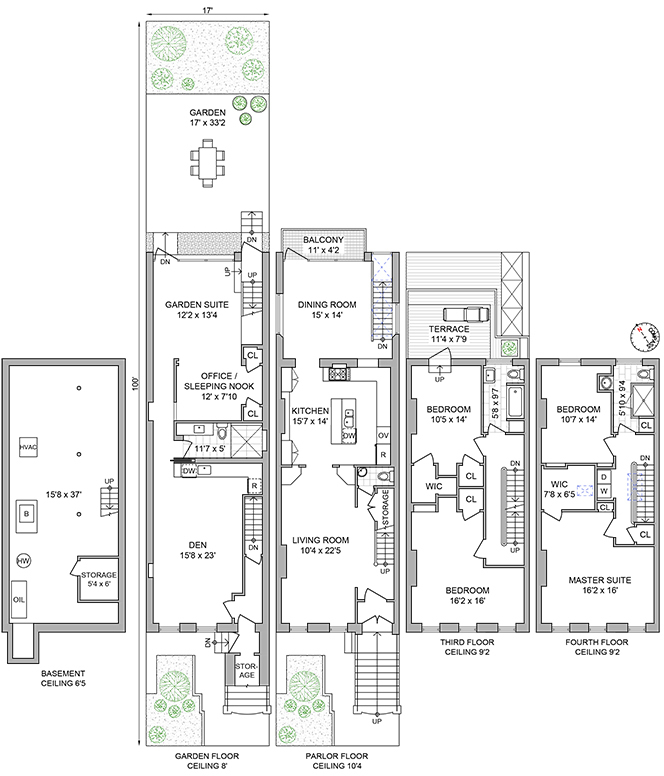
Description
Located in the heart of Park Slope and just 2 blocks from beautiful Prospect Park, this impressive 4 bedroom, 3 .5 bathroom townhouse perfectly combines original detail with contemporary design for over 3200 square feet of quintessential brownstone living.
Upon entering the parlor floor you’ll be greeted by the classic, bright and airy living room, complete with fireplace, original hardwood floors, 10’4” ceilings and an adjoining powder room.
Moving...OPEN HOUSE SUNDAY 7th MARCH BY APPOINTMENT ONLY
Located in the heart of Park Slope and just 2 blocks from beautiful Prospect Park, this impressive 4 bedroom, 3 .5 bathroom townhouse perfectly combines original detail with contemporary design for over 3200 square feet of quintessential brownstone living.
Upon entering the parlor floor you’ll be greeted by the classic, bright and airy living room, complete with fireplace, original hardwood floors, 10’4” ceilings and an adjoining powder room.
Moving through the parlor you’ll find the large eat-in kitchen which boasts stainless steel appliances, a breakfast bar and an abundance of cupboards. The dining room is situated at the rear of the parlor floor, in a contemporary extension of the home. With windows to each side and floor to ceiling bi-fold doors leading to a balcony at the rear, the room is flooded with light and perfect for entertaining guests - whether enjoying the winter sun, or letting the outside in during the warmer months. The dining room and balcony overlook the charming garden, which extends a full 33 feet back from the house.
From the dining room, a modern staircase leads down to the fully renovated garden suite, which complete with sleeping nook, provides the flexibility of a 5th bedroom, perfect for overnight guests. This area of the house could also be used for an office or gym. A second set of bi-fold doors lead to the garden where you’ll find a barbeque and ping pong table. Both the garden suite and the dining room benefit from central a/c and heat.
At the front of the garden floor there is a spacious den, complete with a mini kitchen, plus a multi-speaker entertainment system (the owner is happy to leave the TV and stereo system for renters if desired). The den also benefits from its own private entrance beneath the stoop. Also on this floor is a stylishly renovated full bathroom with walk-in shower.
On the first floor of the home are 2 large bedrooms. One with 3 south facing windows and the other, recently renovated with split system a/c, has its own private terrace offering views of the Manhattan skyline and the opportunity to lounge in the sunshine. Both bedrooms have original fireplaces, hardwood floors, 9’2” ceilings and ample closet space. Another contemporary full bathroom with tub can also be found on this floor.
The top floor offers two more bedrooms - the enormous master with walk-in closet and fireplace and another double bedroom, currently used as an office. A a large washer and dryer and the 3rd full bath with shower complete this floor.
Further storage is available in the basement (the owner maintains a part of this for their own storage).
Available for April 1st move in. Pets allowed. Available partially furnished on request. Close to the F, G and R trains and all the fantastic restaurants, coffee shops, bars, boutiques and grocery stores Park Slope has to offer.
Listing Agent
![Lindsay Owen]() lindsay.owen@compass.com
lindsay.owen@compass.comP: 347.583.7096
Amenities
- City Views
- Private Terrace
- Deck
- Barbecue Area
- Exposed Brick
- Decorative Fireplace
- Crown Mouldings
- Built-Ins
Location
Property Details for 449 5th Street
| Status | Rented |
|---|---|
| Days on Market | 25 |
| Rental Incentives | - |
| Available Date | 06/01/2019 |
| Lease Term | 24 months |
| Furnished | - |
| Total Rooms | 10.0 |
| Compass Type | Townhouse |
| MLS Type | Single Family |
| Year Built | 1901 |
| Lot Size | 1,700 SF / 17' x 100' |
| County | Kings County |
Building
449 5th St
Location
Building Information for 449 5th Street
Property History for 449 5th Street
| Date | Event & Source | Price | Appreciation |
|---|
| Date | Event & Source | Price |
|---|
For completeness, Compass often displays two records for one sale: the MLS record and the public record.
Schools near 449 5th Street
Rating | School | Type | Grades | Distance |
|---|---|---|---|---|
| Public - | K to 5 | |||
| Public - | 6 to 12 | |||
| Public - | 9 to 12 | |||
| Public - | 9 to 12 |
Rating | School | Distance |
|---|---|---|
P.S. 321 William Penn PublicK to 5 | ||
Park Slope Collegiate Public6 to 12 | ||
John Jay School for Law Public9 to 12 | ||
Millennium Brooklyn High School Public9 to 12 |
School ratings and boundaries are provided by GreatSchools.org and Pitney Bowes. This information should only be used as a reference. Proximity or boundaries shown here are not a guarantee of enrollment. Please reach out to schools directly to verify all information and enrollment eligibility.
No guarantee, warranty or representation of any kind is made regarding the completeness or accuracy of descriptions or measurements (including square footage measurements and property condition), such should be independently verified, and Compass expressly disclaims any liability in connection therewith. Photos may be virtually staged or digitally enhanced and may not reflect actual property conditions. No financial or legal advice provided. Equal Housing Opportunity.
This information is not verified for authenticity or accuracy and is not guaranteed and may not reflect all real estate activity in the market. ©2024 The Real Estate Board of New York, Inc., All rights reserved. The source of the displayed data is either the property owner or public record provided by non-governmental third parties. It is believed to be reliable but not guaranteed. This information is provided exclusively for consumers’ personal, non-commercial use. The data relating to real estate for sale on this website comes in part from the IDX Program of OneKey® MLS. Information Copyright 2024, OneKey® MLS. All data is deemed reliable but is not guaranteed accurate by Compass. See Terms of Service for additional restrictions. Compass · Tel: 212-913-9058 · New York, NY Listing information for certain New York City properties provided courtesy of the Real Estate Board of New York’s Residential Listing Service (the "RLS"). The information contained in this listing has not been verified by the RLS and should be verified by the consumer. The listing information provided here is for the consumer’s personal, non-commercial use. Retransmission, redistribution or copying of this listing information is strictly prohibited except in connection with a consumer's consideration of the purchase and/or sale of an individual property. This listing information is not verified for authenticity or accuracy and is not guaranteed and may not reflect all real estate activity in the market. ©2024 The Real Estate Board of New York, Inc., all rights reserved. This information is not guaranteed, should be independently verified and may not reflect all real estate activity in the market. Offers of compensation set forth here are for other RLSParticipants only and may not reflect other agreements between a consumer and their broker.©2024 The Real Estate Board of New York, Inc., All rights reserved.





















