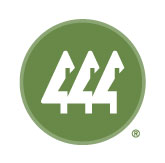2106 263rd Lane Southeast
2106 263rd Lane Southeast
Pending
Pending

























Description
Property Details for 2106 263rd Lane Southeast
Location

Property Details for 2106 263rd Lane Southeast
| Status | Pending |
|---|---|
| MLS # | 2234249 |
| Days on Market | 8 |
| Cumulative Days on Market | 8 |
| Rental Incentives | - |
| Available Date | 06/30/2024 |
| Lease Term | 12 |
| Furnished | Unfurnished |
| Compass Type | Rental |
| MLS Type | Residential Lease |
| Year Built | 2005 |
| Lot Size | 0.00 AC / 0 SF |
| County | King County |
Location

Building Information for 2106 263rd Lane Southeast
Property Information for 2106 263rd Lane Southeast
- Style: 12 - 2 Story
- Site Features: Fenced-Fully, Patio, Sprinkler System
- Area: 540 - East Of Lake Sam
- Elementary School: Buyer To Verify
- Middle Or Junior School: Buyer To Verify
- High School: Skyline High
- Directions: Head NORTH on Trossachs Blvd., LEFT on Belvadere, LEFT on Barrington to 263rd Place, RIGHT on SE 21st Place and around the corner on RIGHT.
- Type Of Property: Single Family Home
- Property Sub Type: Rental
- Included In Rent: Homeowner Dues
- View: No
- Waterfront: No
- Attached Garage: Yes
- Carport: No
- Garage: Yes
- Parking Type: Attached Garage, Garage-Attached
- Parking Features: Attached Garage
- Full Bathrooms: 2
- Three Quarter Bathrooms: 1
- Half Bathrooms: 0
- Full Baths Upper: 2
- Three Quarter Baths Main: 1
- Three Quarter Baths Upper: 0
- Half Baths Upper: 0
- Main Level Bathrooms: 1
- Bedrooms Main: 1
- Bedrooms Upper: 4
- Bedrooms Possible: 5
- Fireplaces Total: 1
- Fireplaces Main: 1
- Furnished: Unfurnished
- Storage: false
- Basement: None
- Features: Balcony/Deck/Patio, Yard, Fireplace
- Other Rooms: Bonus Room,Dining Room,Family Room,Kitchen With Eating Space
- Appliances Provided: Dishwasher(s),Garbage Disposal,Microwave(s),Refrigerator(s),Stove(s)/Range(s),Washer(s)/Dryer(s)
- Appliances: Dishwasher(s), Disposal, Microwave(s), Refrigerator(s), Stove(s)/Range(s), Washer(s)/Dryer(s)
- Cooling: No
- Fireplace Features: Gas
- Fireplace: Yes
- Heating: Yes
- Heating: Forced Air
- Security Features: PartiallyFenced
- Power Production Type: Natural Gas
- Level: Two
- MLS Square Footage Source: Realist
- Senior Community: No
- Photos Count: 25
- Parcel Number Free Text: 0629420100
- Calculated Square Footage: 3190
- Structure Type: House
- Square Footage Finished: 0
- Square Footage Unfinished: 0
- Building Area Total: 3190.0
- Building Area Units: Square Feet
- Property Type: Residential Lease
- Elevation Units: Feet
- Irrigation Water Rights: No
- Unit Features: Balcony/Deck/Patio, Sprinkler System, Vaulted Ceilings, Walk-in Closet, Yard
- Operating Expense Includes: Homeowner Dues
- Occupant Type: Tenant
- Rent Includes: Homeowner Dues
- Move In Funds Required: First Month,Security Deposit,See Remarks
- Cats and Dogs: See Remarks, Subj to Restrictions
Property History for 2106 263rd Lane Southeast
| Date | Event & Source | Price | Appreciation |
|---|
| Date | Event & Source | Price |
|---|
For completeness, Compass often displays two records for one sale: the MLS record and the public record.
Schools near 2106 263rd Lane Southeast
Rating | School | Type | Grades | Distance |
|---|---|---|---|---|
| Public - | K to 5 | |||
| Public - | 6 to 8 | |||
| Public - | 9 to 12 | |||
| Public - | 9 to 12 |
Rating | School | Distance |
|---|---|---|
Cascade Ridge Elementary School PublicK to 5 | ||
Beaver Lake Middle School Public6 to 8 | ||
Skyline High School Public9 to 12 | ||
Gibson Ek High School Public9 to 12 |
School ratings and boundaries are provided by GreatSchools.org and Pitney Bowes. This information should only be used as a reference. Proximity or boundaries shown here are not a guarantee of enrollment. Please reach out to schools directly to verify all information and enrollment eligibility.
No guarantee, warranty or representation of any kind is made regarding the completeness or accuracy of descriptions or measurements (including square footage measurements and property condition), such should be independently verified, and Compass expressly disclaims any liability in connection therewith. Photos may be virtually staged or digitally enhanced and may not reflect actual property conditions. No financial or legal advice provided. Equal Housing Opportunity.
Listing Courtesy of Windermere PM/Lori Gill Assoc.
Listing provided courtesy of NWMLS, RMLS or Yakima MLS. The information contained in this listing has not been verified by Compass or the MLS and should be verified by the buyer. The DOM value represents the number of days this listing has been Active on this website.


























