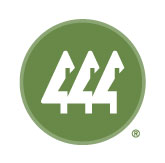216 Tucannon Road
216 Tucannon Road








































Description
- Listed by Kelly J. Snyder-White • Williams Team Homes LLC
Property Details for 216 Tucannon Road
Location

Property Details for 216 Tucannon Road
| Status | Active |
|---|---|
| MLS # | 2138696 |
| Days on Market | 286 |
| Cumulative Days on Market | 286 |
| Taxes | $4,810 / year |
| HOA Fees | - |
| Condo/Co-op Fees | - |
| Compass Type | Single Family |
| MLS Type | Residential |
| Year Built | - |
| Lot Size | 34.34 AC / 1,495,850 SF |
| County | Columbia County |
Location

Building Information for 216 Tucannon Road
Payment Calculator
$5,476 per month
30 year fixed, 7.25% Interest
$5,075
$401
$0
Property Information for 216 Tucannon Road
- Style: 11 - 1 1/2 Story
- Building Information: Built On Lot
- Site Features: Barn, Deck, Fenced-Partially, Gated Entry, Hot Tub/Spa, Irrigation, Outbuildings, Propane, RV Parking, Shop, Stable
- Area: 131 - Columbia County
- Middle Or Junior School: Dayton Mid
- High School: Dayton High
- Effective Year Built Source: Public Records
- Directions: Highway 12 East to Tucannon Rd. Right on Tucannon Rd. Property is approx 1.5 miles up on the right side.
- Property Sub Type: RESI
- View: Yes
- Waterfront: Yes
- Tax Year: 2023
- Additional Tax Ids: 2012390333000
- Garage Spaces: 2.0
- Attached Garage: Yes
- Carport: No
- Garage: Yes
- Parking Type: Attached Garage, Garage-Attached, Garage-Detached, RV Parking
- Open Parking: No
- Parking Features: RV Parking, Attached Garage, Detached Garage
- Virtual Tour URL Unbranded: https://my.matterport.com/show/?m=Tbn8wsQgTso
- Full Bathrooms: 3
- Three Quarter Bathrooms: 0
- Half Bathrooms: 0
- Full Baths Lower: 2
- Full Baths Main: 1
- Full Baths Upper: 0
- Three Quarter Baths Lower: 0
- Three Quarter Baths Main: 0
- Three Quarter Baths Upper: 0
- Half Baths Lower: 0
- Half Baths Main: 0
- Half Baths Upper: 0
- Full Baths Garage: 0
- Half Baths Garage: 0
- Three Quarter Baths Garage: 0
- Bedrooms Main: 1
- Bedrooms Upper: 0
- Bedrooms Lower: 3
- Bedrooms Possible: 4
- Floor Covering: Laminate, Vinyl, Carpet
- Basement: None
- Features: Laminate, Wall to Wall Carpet
- Room and Floor: Bathroom Full-Lower, Bathroom Full-Main, Bedroom-Lower, Bedroom-Main
- Appliances: Dishwasher(s), Disposal, Microwave(s), Refrigerator(s), Stove(s)/Range(s), Washer(s)
- Cooling: Yes
- Cooling: 90%+ High Efficiency, Central A/C
- Fireplace Features: Pellet Stove
- Fireplace: No
- Heating: Yes
- Heating: Forced Air, Heat Pump
- Spa: Yes
- FIRPTA: No
- Room List: Bathroom Full, Bedroom
- Exterior: Wood
- Roof: Composition
- Appliances That Stay: Dishwasher(s),Garbage Disposal,Microwave(s),Refrigerator(s),Stove(s)/Range(s),Washer(s)
- Waterfront Description: River Access
- Security Features: SecurityGate, FullyFenced
- Water Source: Individual Well
- Power Company: Columbia Rural Electric
- Power Production Type: Electric
- New Construction YN: No
- Senior Exemption: No
- Zoning Jurisdiction: County
- Foundation: Poured Concrete
- Level: OneAndOneHalf
- Lot Topography: Equestrian,Level
- MLS Square Footage Source: public record
- Preliminary Title Ordered: Yes
- Senior Community: No
- Special Listing Conditions: See Remarks
- Year Built Effective: 2014
- Photos Count: 40
- Lot Details: Sidewalk
- Lot Size Source: public record
- Parcel Number Free Text: 268311
- Calculated Square Footage: 2678
- Structure Type: House
- Square Footage Finished: 2678
- Square Footage Unfinished: 0
- Vegetation: Fruit Trees, Garden Space, Pasture
- Building Area Total: 2678.0
- Building Area Units: Square Feet
- Property Type: Residential
- Elevation Units: Feet
- Irrigation Water Rights: No
- Occupant Type: Owner
- Land Lease: No
Property History for 216 Tucannon Road
| Date | Event & Source | Price | Appreciation |
|---|
| Date | Event & Source | Price |
|---|
For completeness, Compass often displays two records for one sale: the MLS record and the public record.
Public Records for 216 Tucannon Road
Schools near 216 Tucannon Road
Rating | School | Type | Grades | Distance |
|---|---|---|---|---|
| Public - | PK to 5 | |||
| Public - | 6 to 8 | |||
| Public - | 9 to 12 | |||
| Public - | 9 to 12 |
Rating | School | Distance |
|---|---|---|
Dayton Elementary School PublicPK to 5 | ||
Dayton Middle School Public6 to 8 | ||
Dayton High School Public9 to 12 | ||
Dayton School District Alternative Program Public9 to 12 |
School ratings and boundaries are provided by GreatSchools.org and Pitney Bowes. This information should only be used as a reference. Proximity or boundaries shown here are not a guarantee of enrollment. Please reach out to schools directly to verify all information and enrollment eligibility.
Similar Homes
Similar Sold Homes
Homes for Sale near 99328
Neighborhoods
Cities
No guarantee, warranty or representation of any kind is made regarding the completeness or accuracy of descriptions or measurements (including square footage measurements and property condition), such should be independently verified, and Compass expressly disclaims any liability in connection therewith. Photos may be virtually staged or digitally enhanced and may not reflect actual property conditions. No financial or legal advice provided. Equal Housing Opportunity. Subject to change at any time. Compass makes no guarantee, warranty or representation regarding the accuracy of any waterfront feature, water view or waterfront view.
Listing Courtesy of Williams Team Homes LLC
The information is being provided by Coeur d’Alene Multiple Listing Service and Spokane Association of REALTORS. Information deemed reliable but not guaranteed. Information is provided for consumers’ personal, non-commercial use, and may not be used for any purpose other than the identification of potential properties for purchase. Copyright 2024 Coeur d’Alene Multiple Listing Service and Spokane Association of REALTORS. All Rights Reserved.








































