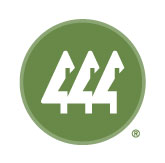21813 107th Place Southeast, Unit 11
21813 107th Place Southeast, Unit 11
Sold 8/22/22
Sold 8/22/22








































Description
- Listed by Rachael Deaderick • Keller Williams Realty
Property Details for 21813 107th Place Southeast, Unit 11
Location

Sold By Design Realty PRSI Inc
Property Details for 21813 107th Place Southeast, Unit 11
| Status | Sold |
|---|---|
| MLS # | 1960389 |
| Days on Market | 19 |
| Cumulative Days on Market | 19 |
| Taxes | - |
| HOA Fees | - |
| Condo/Co-op Fees | - |
| Compass Type | Mobile/Manufactured |
| MLS Type | Manufactured In Park |
| Year Built | 1980 |
| Lot Size | 0.00 AC / 0 SF |
| County | King County |
Location

Sold By Design Realty PRSI Inc
Building Information for 21813 107th Place Southeast, Unit 11
Payment Calculator
$598 per month
30 year fixed, 7.25% Interest
$584
$14
$0
Property Information for 21813 107th Place Southeast, Unit 11
- Style: 21 - Manuf-Double Wide
- Area: 330 - Kent
- Elementary School: Park Orchard Elem
- Middle Or Junior School: Meeker Jnr High
- High School: Kentridge High
- Directions: From I-405 N take Exit 2 to WA-167 S; Take S 212th St Exit; L on S 212th St to cont. to S 208th St; R on 108th Ave SE; R on SE 220th St; R on 107th Pl SE to cont. to SE 218th Pl; Home is on the Left;
- Park Name: Canyon View Estates
- Park Amenities: Clubhouse,Common Area,Pool
- Property Sub Type: MANU
- Bus Line Nearby: false
- View: No
- Waterfront: No
- Direction Faces: West
- Carport: Yes
- Parking Type: Carport
- Parking Features: Carport
- Full Bathrooms: 1
- Three Quarter Bathrooms: 1
- Half Bathrooms: 0
- Bedrooms Possible: 2
- Fireplaces Total: 1
- Furnished: Unfurnished
- Floor Covering: Vinyl, Carpet
- Features: Forced Air, Heat Pump, Central A/C, Wall to Wall Carpet, Water Heater
- Manufactured Home Features: Bath Off Primary,Landscaped,Patio/Porch/Deck,Security System
- Other Rooms: Dining Room,Entry,Kitchen Without Eating Space,Living Room,Utility Room
- Appliances: Microwave, Refrigerator, Stove/Range
- Cooling: Yes
- Fireplace Features: Gas
- Fireplace: Yes
- Heating: Yes
- FIRPTA: No
- Storage Location: Carport
- Water Heater Type: Electric
- Exterior: Metal/Vinyl
- Roof: Composition
- Appliances That Stay: Microwave,Refrigerator,Stove/Range
- Heating and Cooling: Central A/C,Forced Air,Heat Pump,Stove/Free Standing
- Water Source: Public
- Power Company: Puget Sound Energy
- Sewer Company: Included in Park Rent
- Water Company: Included in Park Rent
- Power Production Type: Electric, Natural Gas
- Utilities: Electricity Available, Natural Gas Connected
- Senior Exemption: No
- Foundation: Post & Pillar
- Level: One
- First Right Of Refusal: false
- Manufactured After 06151976: true
- MLS Square Footage Source: Public Records
- Senior Community: Yes
- Special Listing Conditions: None
- Photos Count: 40
- Lot Details: Corner Lot, Curbs, Paved
- Lot Size Source: Public Records
- Parcel Number Free Text: 37802758
- Building Condition: Good
- Calculated Square Footage: 1152
- Structure Type: Manufactured House
- Square Footage Finished: 0
- Square Footage Unfinished: 0
- Building Area Total: 1152.0
- Building Area Units: Square Feet
- Property Type: Manufactured In Park
- Elevation Units: Feet
- Irrigation Water Rights: No
- SerialU: 029102700AB
- Make: Skyline
- Body Type: Double Wide
- Manufactured Home Park Approved For Sale: true
- Mobile Home Remains: Yes
- Number of Homes in Park: 93
- Unit Number: 11
- Space Rent Per Month: $689.00
- Occupant Type: Vacant
- Land Lease Amount Frequency: Monthly
- Cats and Dogs: Cats OK, Dogs OK, Subj to Restrictions
Property History for 21813 107th Place Southeast, Unit 11
| Date | Event & Source | Price | Appreciation |
|---|
| Date | Event & Source | Price |
|---|
For completeness, Compass often displays two records for one sale: the MLS record and the public record.
Public Records for 21813 107th Place Southeast, Unit 11
Schools near 21813 107th Place Southeast, Unit 11
Rating | School | Type | Grades | Distance |
|---|---|---|---|---|
| Public - | PK to 6 | |||
| Public - | 7 to 8 | |||
| Public - | 9 to 12 | |||
| Public - | 9 to 12 |
Rating | School | Distance |
|---|---|---|
Panther Lake Elementary School PublicPK to 6 | ||
Meeker Middle School Public7 to 8 | ||
Kentridge High School Public9 to 12 | ||
Individualized Graduation & Degree Program Public9 to 12 |
School ratings and boundaries are provided by GreatSchools.org and Pitney Bowes. This information should only be used as a reference. Proximity or boundaries shown here are not a guarantee of enrollment. Please reach out to schools directly to verify all information and enrollment eligibility.
Similar Homes
Similar Sold Homes
Homes for Sale near East Hill
Neighborhoods
Cities
No guarantee, warranty or representation of any kind is made regarding the completeness or accuracy of descriptions or measurements (including square footage measurements and property condition), such should be independently verified, and Compass expressly disclaims any liability in connection therewith. Photos may be virtually staged or digitally enhanced and may not reflect actual property conditions. No financial or legal advice provided. Equal Housing Opportunity.
Listing Courtesy of Keller Williams Realty
Listing provided courtesy of NWMLS, RMLS or Yakima MLS. The information contained in this listing has not been verified by Compass or the MLS and should be verified by the buyer. The DOM value represents the number of days this listing has been Active on this website.








































