1001 Park Avenue, Unit PH
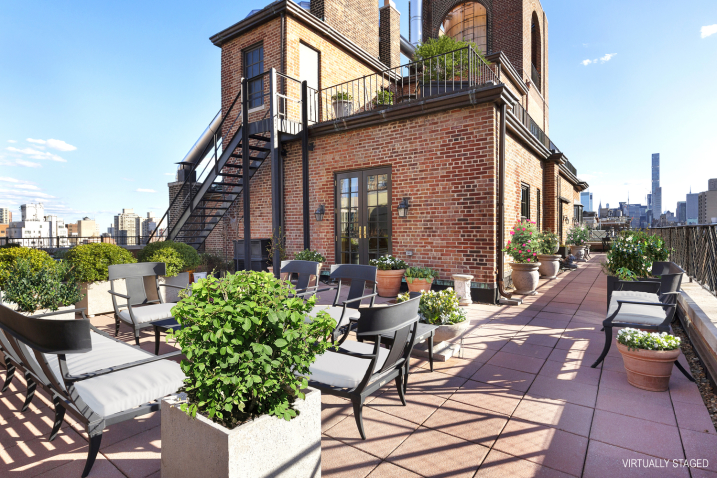
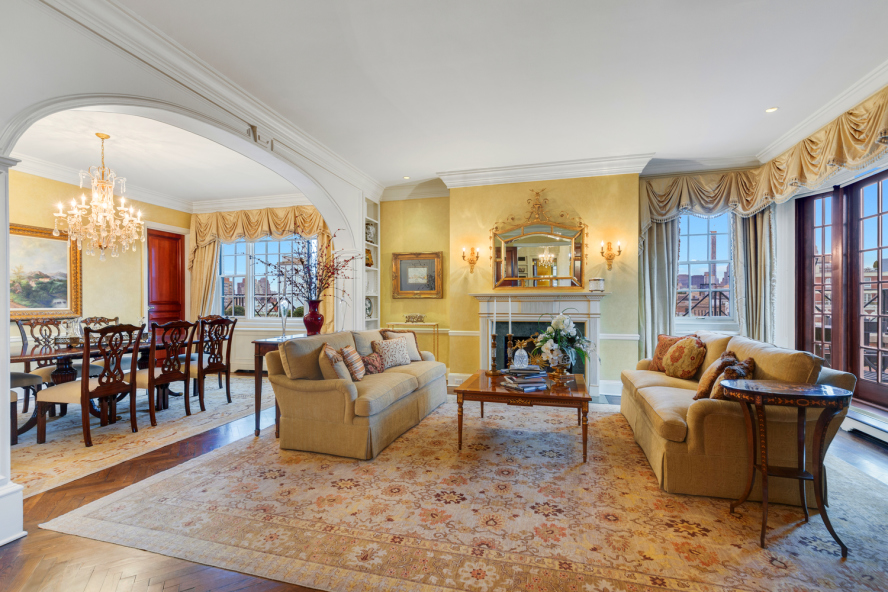
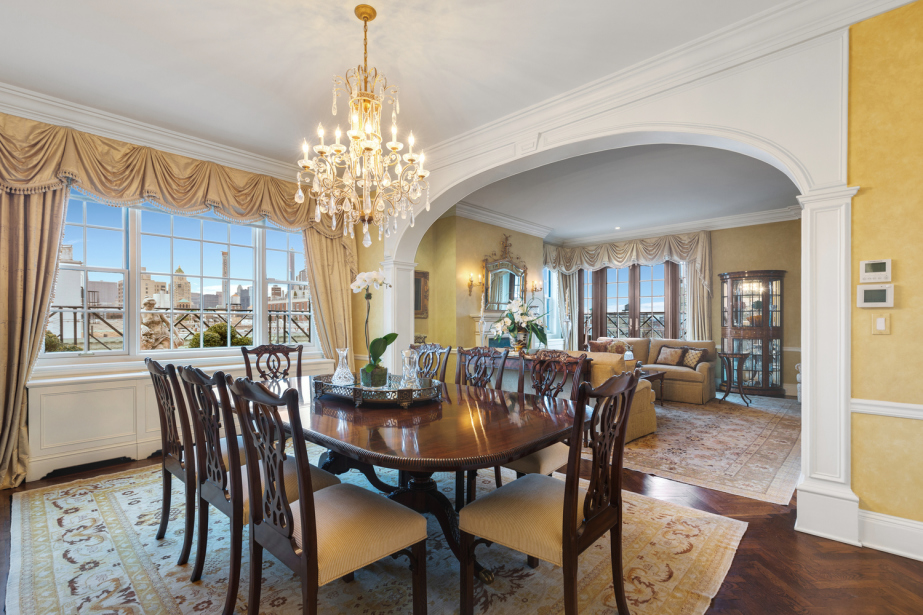
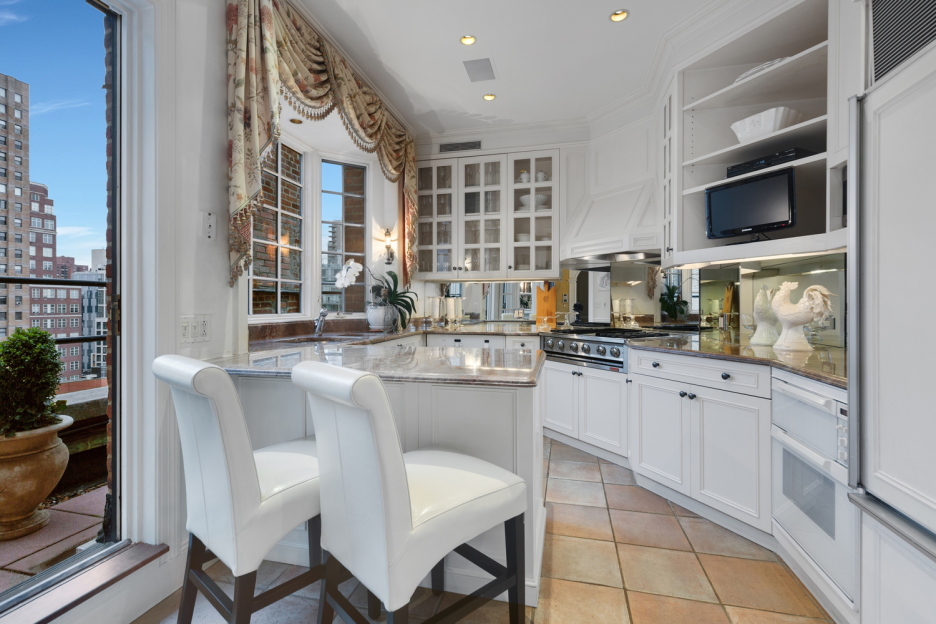
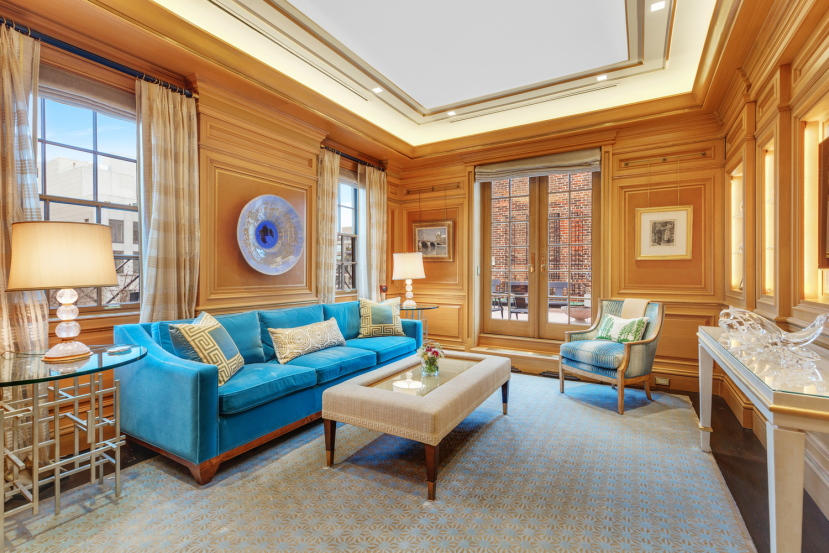

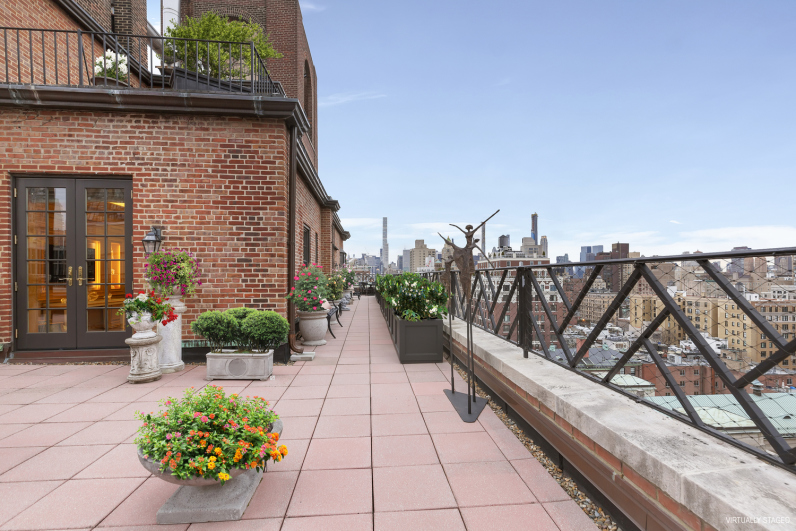



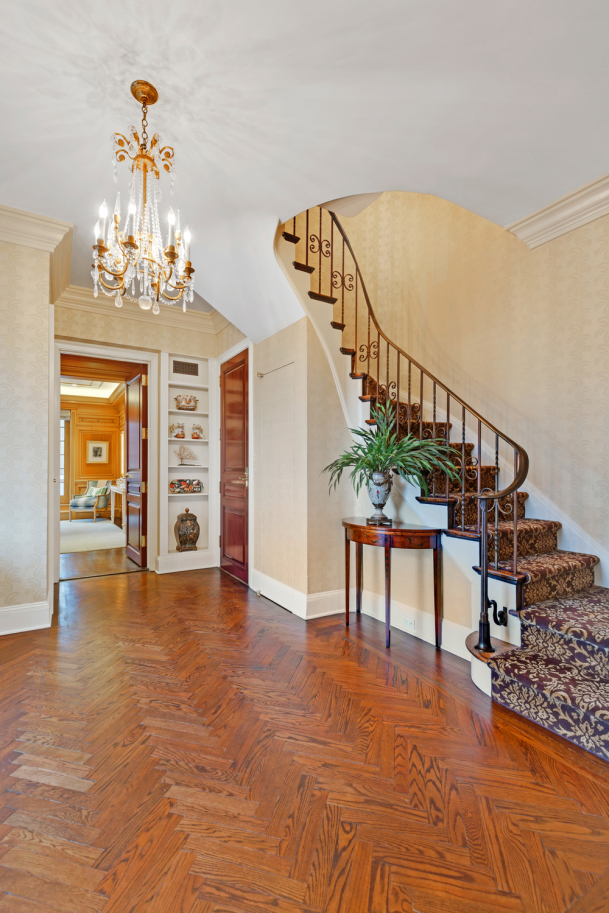



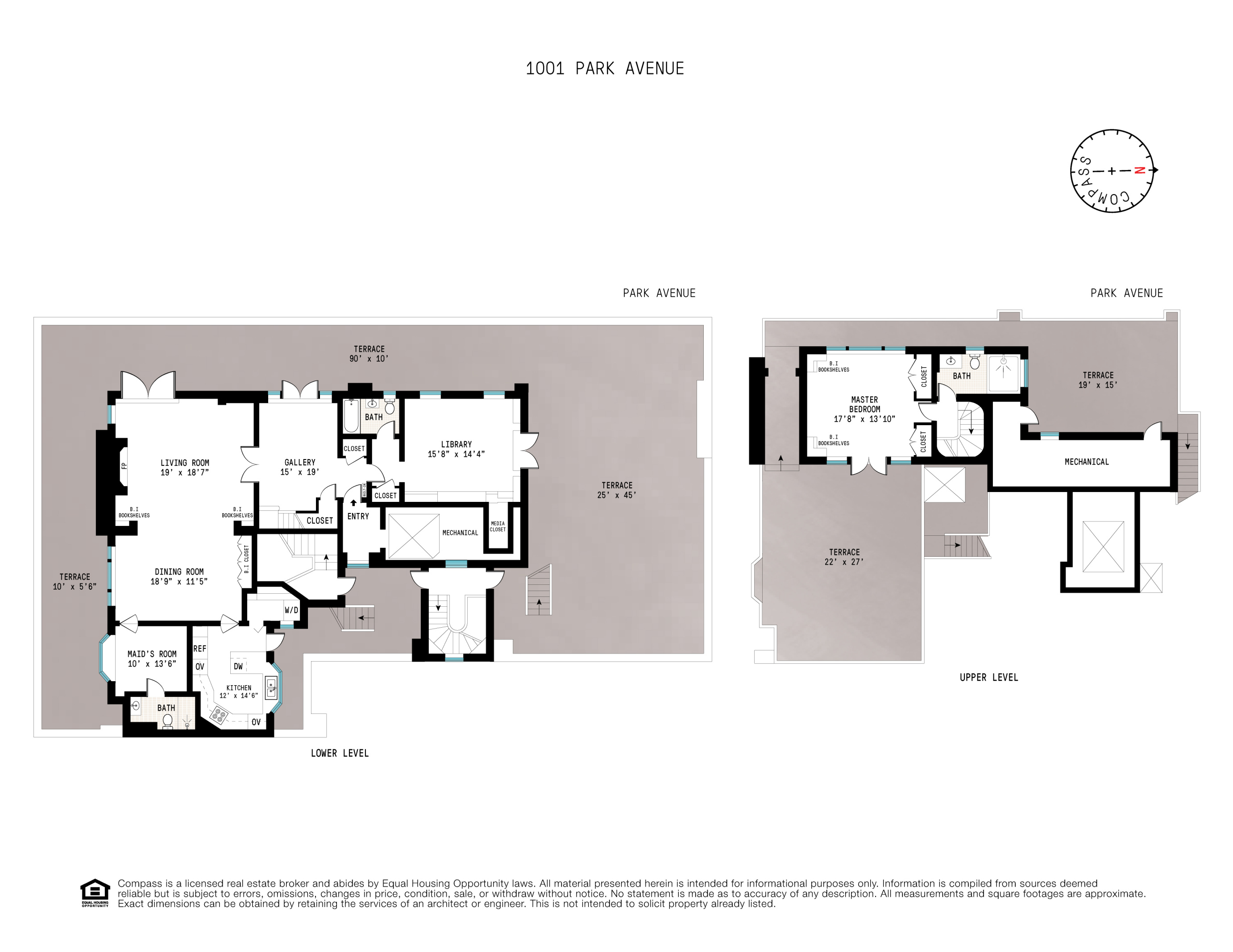
Description
Elegant and exceptionally rare, this 2-bedroom, 3-bathroom plus library home is situated on the top two floors in one of Park Avenue’s highly-coveted pre-war buildings. Wrapped with 3,000+ square feet of private outdoor space, easily accessible from every room, this enclave is an entertainer's delight. Occupying the full 16th and 17th floor with North, South, East and West exposures allows for abundant natural light... Two-Bedroom plus Library Duplex with over 3000 sq. ft. of Private Outdoor Space
Elegant and exceptionally rare, this 2-bedroom, 3-bathroom plus library home is situated on the top two floors in one of Park Avenue’s highly-coveted pre-war buildings. Wrapped with 3,000+ square feet of private outdoor space, easily accessible from every room, this enclave is an entertainer's delight. Occupying the full 16th and 17th floor with North, South, East and West exposures allows for abundant natural light to flood into the home.
A private elevator landing provides access to the residence. Be greeted by the spacious foyer with French doors that lead to one of three expansive terraces encompassing panoramic city views of Park Avenue, St. Ignatius Loyola church and beyond. The sun-drenched corner living room with wood-burning fireplace affords southwest exposures and opens into the generously proportioned South-facing formal dining room, easily seating 12. Adjoining the dining room is the windowed Chef’s kitchen, outfitted with a double sink, two ovens and top-of-the line appliances: Miele dishwasher, a Subzero refrigerator, Thermador range hood and a Dynasty 4-burner stove with grill. A separate laundry room, with Bosch washer and dryer, completes this space.
Situated on the north side of the penthouse is a beautiful windowed guest bath and wooden paneled library/den with access to the widest part of the terrace boasting west and east exposures and multiple seating areas. A separate gracious guest bedroom with bath en-suite (featuring Samuel Heath bronze fixtures and a Lacava sink) completes this floor.
Ascend the elegant staircase to the full-floor master suite graced with East and West exposures affording unparalleled light and city views. An en-suite bath replete with marble and Samuel Heath bronze fixtures and two expansive, lushly-planted terraces enhance this floor.
Adorned in coveted pre-war details, ample closets, hardwood floors, and 3000+ square feet of private outdoor space, this elegantly designed penthouse is the ultimate retreat to enjoy outdoors this summer from the solitude of your own home.
The premier 15-story boutique cooperative was built in 1929. It was designed by renowned architect Pleasants Pennington and Albert W. Lewis for the T.E. Rhoades Company. Residents enjoy white-glove service, full-time doorman, staff deliveries right to apartment and a taxi call button in the elevator. A storage room conveys with the apartment. This pet-friendly building is conveniently located in the heart of the Upper East Side and is in close proximity to Central Park, the Museum Mile, fine dining, boutique shops and all public transportation.
There is a $2,467.63 quarterly assessment through Q4 of 2021 for various building repairs and adjustments. 2% flip tax paid by buyer.
Amenities
- Penthouse
- Doorman
- Full-Time Doorman
- Concierge
- City Views
- Open Views
- Private Terrace
- Private Wrap Around Terrace
Property Details for 1001 Park Avenue, Unit PH
| Status | Sold |
|---|---|
| Days on Market | 23 |
| Taxes | - |
| Maintenance | $6,555 / month |
| Min. Down Pymt | 50% |
| Total Rooms | 7.0 |
| Compass Type | Co-op |
| MLS Type | Co-op |
| Year Built | 1928 |
| County | New York County |
| Buyer's Agent Compensation | 2.5% |
Building
1001 Park Ave
Location
Building Information for 1001 Park Avenue, Unit PH
Payment Calculator
$26,050 per month
30 year fixed, 6.15% Interest
$19,495
$0
$6,555
Property History for 1001 Park Avenue, Unit PH
| Date | Event & Source | Price |
|---|---|---|
| 06/26/2019 | Sold Manual | $6,400,000 |
| 06/26/2019 | $6,400,000 | |
| 05/02/2019 | Contract Signed Manual | — |
| 04/09/2019 | Listed (Active) Manual | $5,995,000 |
For completeness, Compass often displays two records for one sale: the MLS record and the public record.
Public Records for 1001 Park Avenue, Unit PH
Schools near 1001 Park Avenue, Unit PH
Rating | School | Type | Grades | Distance |
|---|---|---|---|---|
| Public - | PK to 5 | |||
| Public - | 6 to 8 | |||
| Public - | 6 to 8 | |||
| Public - | 6 to 8 |
Rating | School | Distance |
|---|---|---|
P.S. 6 Lillie D Blake PublicPK to 5 | ||
Nyc Lab Ms For Collaborative Studies Public6 to 8 | ||
Lower Manhattan Community Middle School Public6 to 8 | ||
Jhs 167 Robert F Wagner Public6 to 8 |
School ratings and boundaries are provided by GreatSchools.org and Pitney Bowes. This information should only be used as a reference. Proximity or boundaries shown here are not a guarantee of enrollment. Please reach out to schools directly to verify all information and enrollment eligibility.
Neighborhood Map and Transit
Similar Homes
Similar Sold Homes
Explore Nearby Homes
- Carnegie Hill Homes for Sale
- Upper East Side Homes for Sale
- Yorkville Homes for Sale
- Lenox Hill Homes for Sale
- Roosevelt Island Homes for Sale
- Astoria Homes for Sale
- Northwestern Queens Homes for Sale
- Upper West Side Homes for Sale
- Lincoln Square Homes for Sale
- East Harlem Homes for Sale
- Upper Manhattan Homes for Sale
- Long Island City Homes for Sale
- Upper Carnegie Hill Homes for Sale
- Manhattan Valley Homes for Sale
- Midtown Manhattan Homes for Sale
- Manhattan Homes for Sale
- New York Homes for Sale
- Queens Homes for Sale
- North Bergen Homes for Sale
- Guttenberg Homes for Sale
- West New York Homes for Sale
- Edgewater Homes for Sale
- Weehawken Homes for Sale
- Bronx Homes for Sale
- Brooklyn Homes for Sale
- Cliffside Park Homes for Sale
- Union City Homes for Sale
- Fairview Homes for Sale
- Hoboken Homes for Sale
- Fort Lee Homes for Sale
- 10024 Homes for Sale
- 10025 Homes for Sale
- 10044 Homes for Sale
- 10075 Homes for Sale
- 10128 Homes for Sale
- 10162 Homes for Sale
- 10021 Homes for Sale
- 11106 Homes for Sale
- 10065 Homes for Sale
- 11102 Homes for Sale
- 10023 Homes for Sale
- 10035 Homes for Sale
- 10029 Homes for Sale
- 10026 Homes for Sale
- 10019 Homes for Sale
No guarantee, warranty or representation of any kind is made regarding the completeness or accuracy of descriptions or measurements (including square footage measurements and property condition), such should be independently verified, and Compass, Inc., its subsidiaries, affiliates and their agents and associated third parties expressly disclaims any liability in connection therewith. Photos may be virtually staged or digitally enhanced and may not reflect actual property conditions. Offers of compensation are subject to change at the discretion of the seller. No financial or legal advice provided. Equal Housing Opportunity.
This information is not verified for authenticity or accuracy and is not guaranteed and may not reflect all real estate activity in the market. ©2026 The Real Estate Board of New York, Inc., All rights reserved. The source of the displayed data is either the property owner or public record provided by non-governmental third parties. It is believed to be reliable but not guaranteed. This information is provided exclusively for consumers’ personal, non-commercial use. The data relating to real estate for sale on this website comes in part from the IDX Program of OneKey® MLS. Information Copyright 2026, OneKey® MLS. All data is deemed reliable but is not guaranteed accurate by Compass. See Terms of Service for additional restrictions. Compass · Tel: 212-913-9058 · New York, NY Listing information for certain New York City properties provided courtesy of the Real Estate Board of New York’s Residential Listing Service (the "RLS"). The information contained in this listing has not been verified by the RLS and should be verified by the consumer. The listing information provided here is for the consumer’s personal, non-commercial use. Retransmission, redistribution or copying of this listing information is strictly prohibited except in connection with a consumer's consideration of the purchase and/or sale of an individual property. This listing information is not verified for authenticity or accuracy and is not guaranteed and may not reflect all real estate activity in the market. ©2026 The Real Estate Board of New York, Inc., all rights reserved. This information is not guaranteed, should be independently verified and may not reflect all real estate activity in the market. Offers of compensation set forth here are for other RLSParticipants only and may not reflect other agreements between a consumer and their broker.©2026 The Real Estate Board of New York, Inc., All rights reserved.














