71 Laight Street, Unit PHA
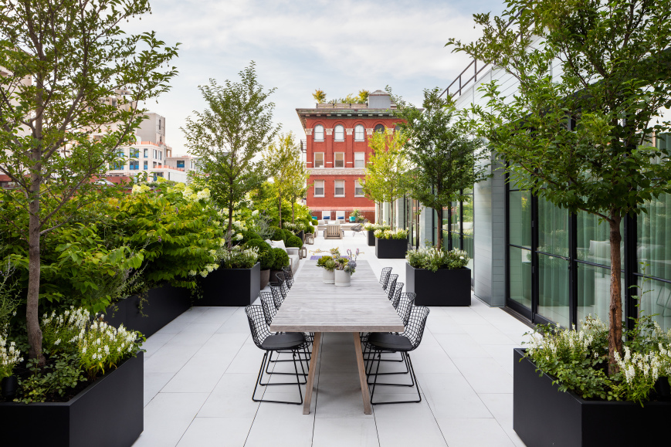
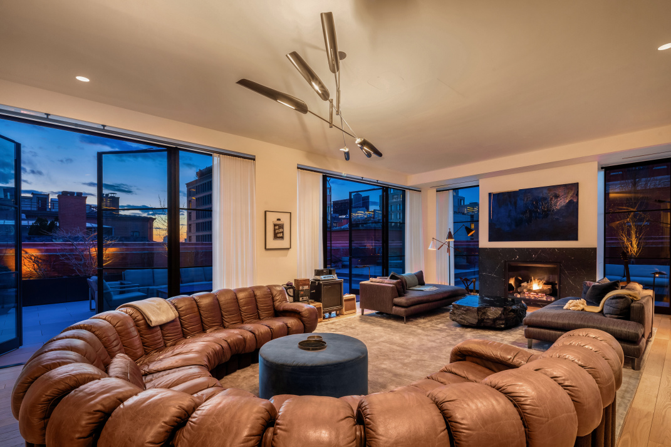


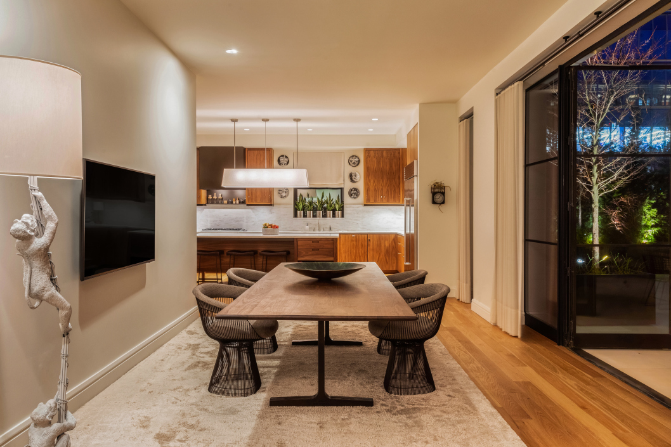
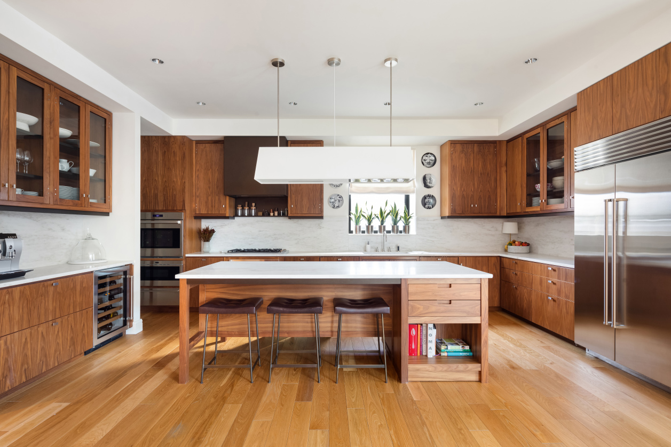



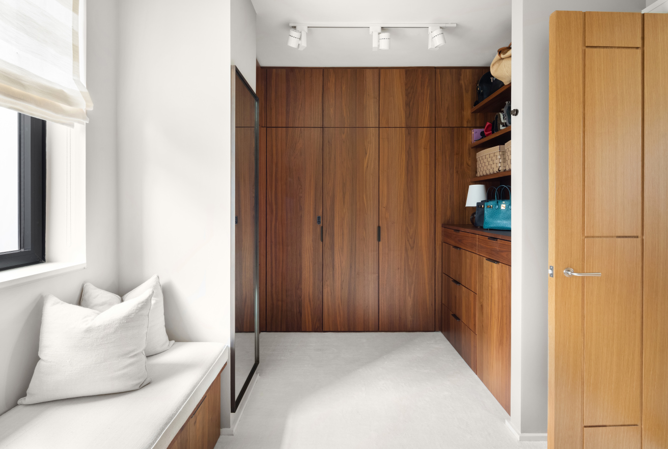
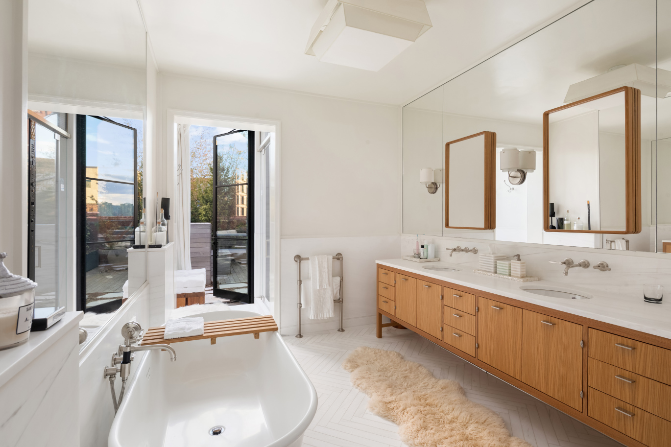
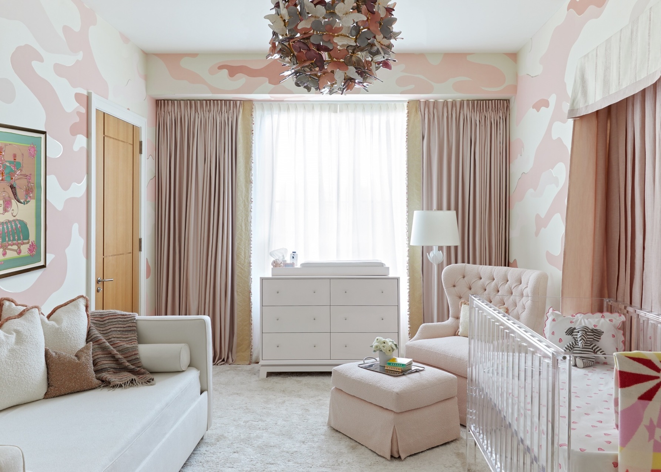
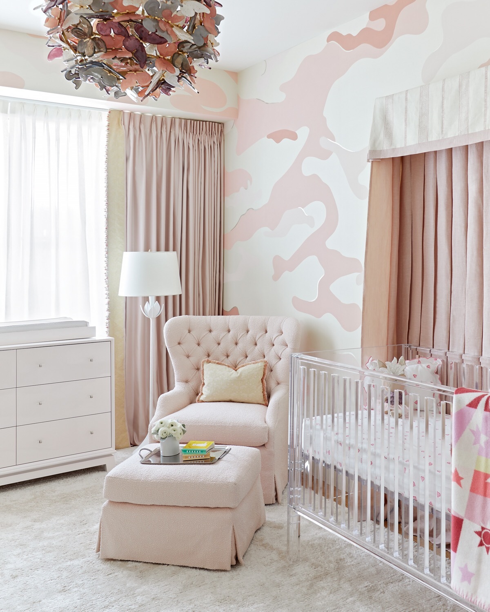
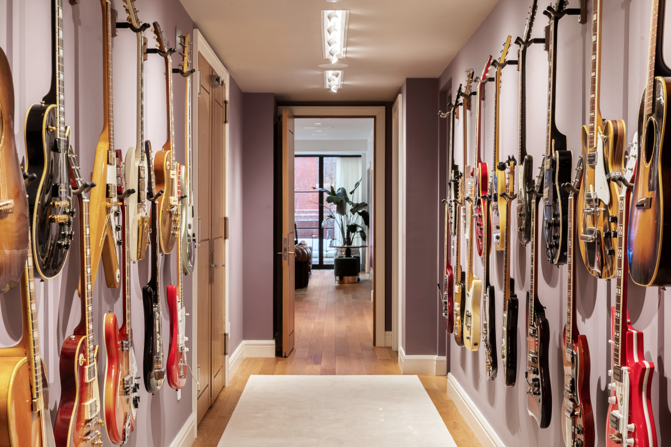
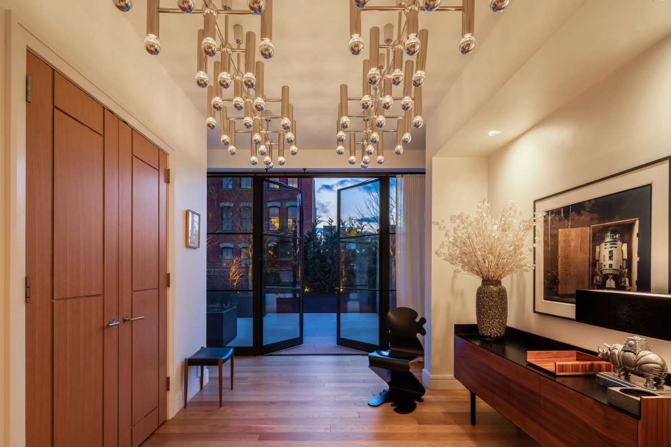



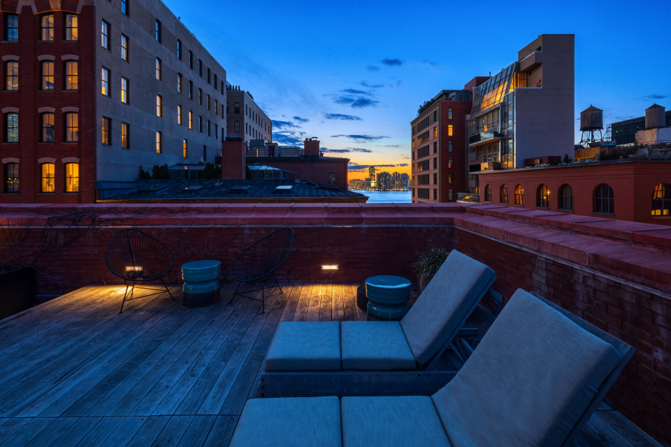
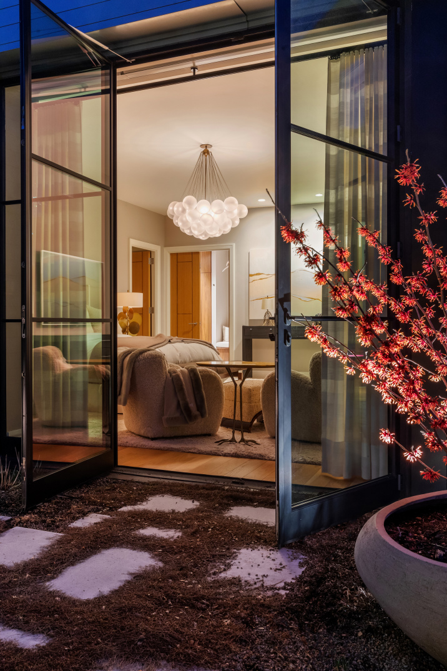
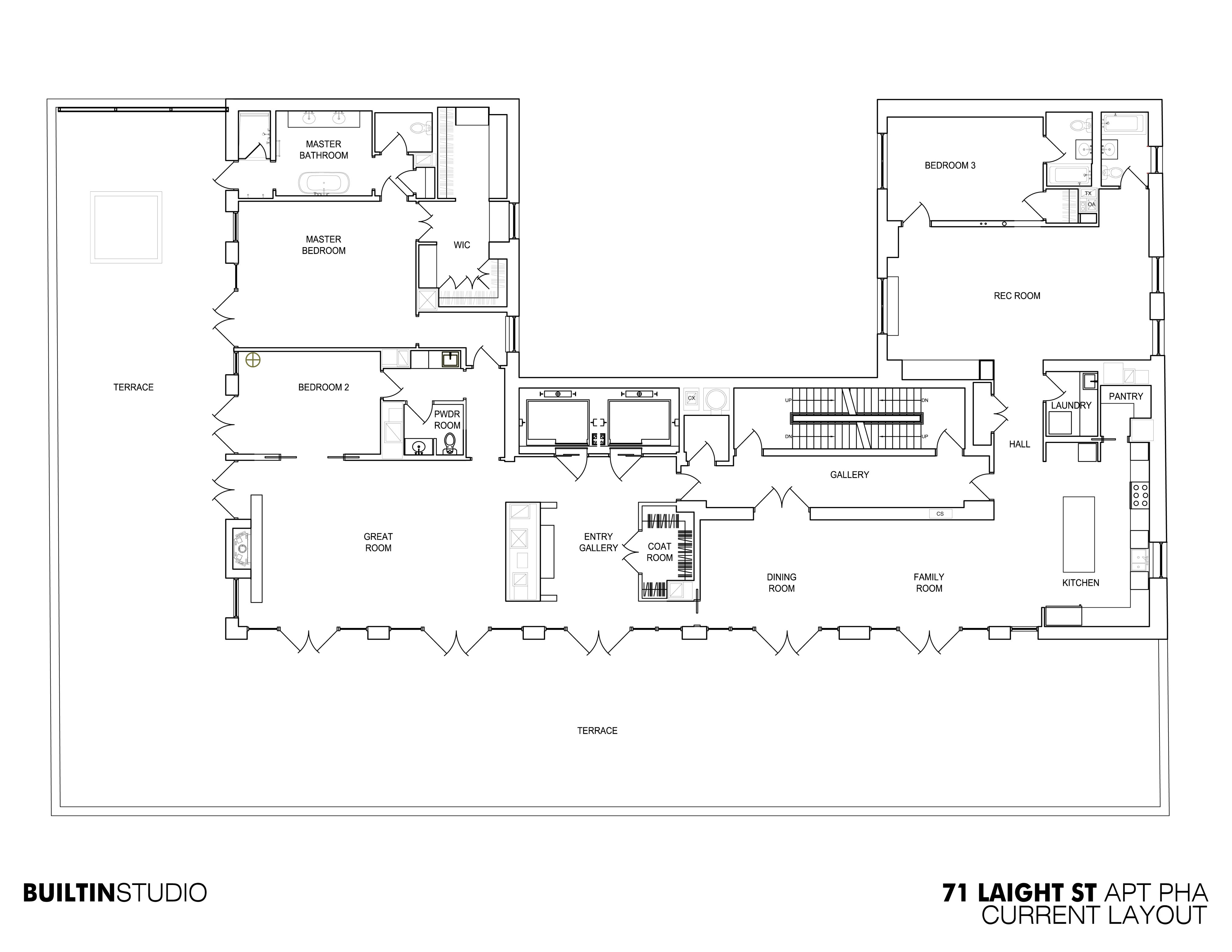
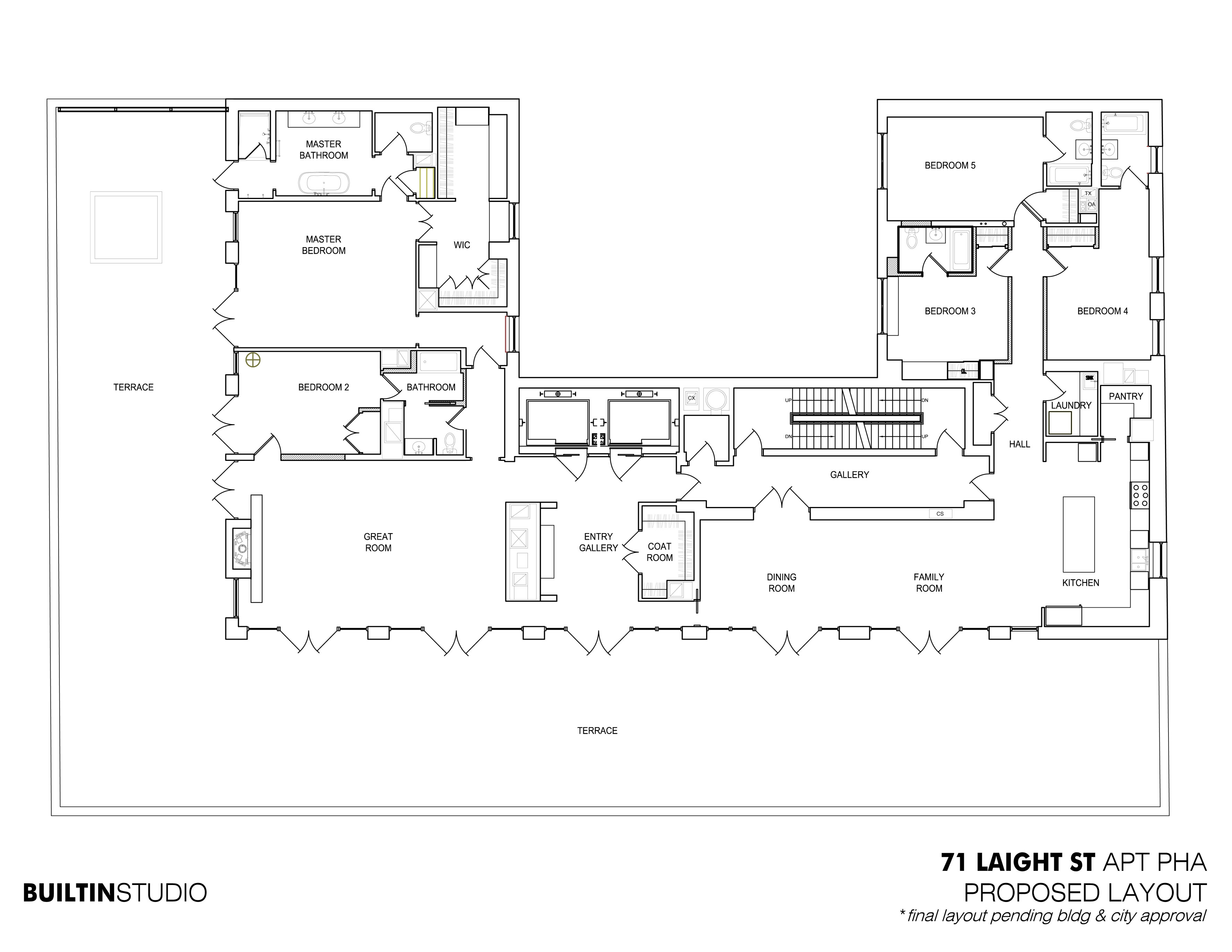
Description
Nestled in the most desired Tribeca location, moments from the Hudson River Park, this trophy, single-floor three to five bedroom, four-bathroom Penthouse boasts an exceptional terrace - the largest in the building - that wraps the entire perimeter of the apartment providing a year-round garden view through floor-to-ceiling windows. It is the only penthouse of the highly acclaimed, recently completed Sterling Mason...Expansive Private Terrace, Deeded Parking Space and 2 Storage Units included in Sale.
Nestled in the most desired Tribeca location, moments from the Hudson River Park, this trophy, single-floor three to five bedroom, four-bathroom Penthouse boasts an exceptional terrace - the largest in the building - that wraps the entire perimeter of the apartment providing a year-round garden view through floor-to-ceiling windows. It is the only penthouse of the highly acclaimed, recently completed Sterling Mason Condominium with a dedicated elevator bank where the doors open directly into the apartment.
The keyed elevators open into an elegant entry gallery with a large coat closet that immediately exposes the meticulously landscaped terrace viewed through french doors. You are lead to the sweeping great room, perfectly scaled for entertaining on a lavish scale. This expansive room has two exposures facing north and west and is outfitted with a gas fireplace and an HD theatre with a disappearing 13-foot screen and surround sound. Adjoining the great room is a study or additional bedroom suite.
On the other side of the entry gallery is the dining room, family room, and open kitchen. The kitchen expertly milled with custom Henry Built cabinets and lined with marble countertops, is outfitted with Wolf appliances including twin ovens and a warming drawer, as well as two Miele dishwashers, and a wine fridge. The kitchen is completed with a large walk-in pantry and access to the laundry room. The garden-scaled terrace is accessible through all of the entertaining portions of the apartment and two of the bedrooms via french doors, making this the most usable outdoor living of all, a true extension to the interior spaces. Designed by Harrison Green, the terrace features an outdoor kitchen complete with a grill and pizza oven, hot tub and outdoor sound system. This elevated oasis is of a scale that embraces horizontal living rarely found.
The dreamy master suite bathed in natural light offers direct terrace access and boasts an oversized, custom Henry Built, windowed walk-in closet, and dressing room. The five-fixture master bathroom offers a Mr. Steam shower, freestanding tub and spacious double-sink vanity. The recreation room off the kitchen is perfect for use as a second living room and includes a wet bar with an additional wine fridge. This substantial space can easily be converted to two additional bedrooms. A full bedroom suite and an additional bathroom is located here.
Throughout the home, ducted zoned central air-conditioning is featured as well as a Savant Home Automation system that streamlines the lighting, audio/video, and blinds. The unit also includes a parking space, which is conveniently accessed via car elevator from street level to the garage and from there, direct elevator access from to the apartment. Two deeded storage units are also included, which have been converted into one extra large unit.
The Sterling Mason is a recently completed 33-residence full-service condominium designed by acclaimed architect Morris Adjmi with interiors by Gachot which has been celebrated for its innovative fusion of a classic masonry loft building with a new-construction twin featuring a metallic facade. The building's central viewing garden was designed by the award-winning landscape designer Deborah Nevins. The building also features a large gym and playroom.
Amenities
- Penthouse
- Full-Time Doorman
- Concierge
- Private Wrap Around Terrace
- Common Outdoor Space
- Gym
- Hot Tub
- Playroom
Property Details for 71 Laight Street, Unit PHA
| Status | Sold |
|---|---|
| Days on Market | 25 |
| Taxes | $6,359 / month |
| Common Charges | $9,183 / month |
| Min. Down Pymt | 10% |
| Total Rooms | 10.0 |
| Compass Type | Condo |
| MLS Type | Condominium |
| Year Built | 2015 |
| County | New York County |
| Buyer's Agent Compensation | 2.5% |
Building
The Sterling Mason
Location
Building Information for 71 Laight Street, Unit PHA
Payment Calculator
$122,462 per month
30 year fixed, 6.15% Interest
$106,920
$6,359
$9,183
Property History for 71 Laight Street, Unit PHA
| Date | Event & Source | Price |
|---|---|---|
| 06/14/2019 | Sold Manual | $19,500,000 |
| 06/14/2019 | $19,500,000 -1.2% / yr | |
| 05/06/2019 | Contract Signed Manual | — |
| 04/10/2019 | Listed (Active) Manual | $20,000,000 |
| 11/09/2015 | $20,000,000 | |
| 10/26/2015 | $20,365,000 | |
| 10/30/2013 | $21,000,000 |
For completeness, Compass often displays two records for one sale: the MLS record and the public record.
Public Records for 71 Laight Street, Unit PHA
Schools near 71 Laight Street, Unit PHA
Rating | School | Type | Grades | Distance |
|---|---|---|---|---|
| Public - | K to 5 | |||
| Public - | 6 to 8 | |||
| Public - | 6 to 8 | |||
| Public - | 6 to 8 |
Rating | School | Distance |
|---|---|---|
P.S. 234 Independence School PublicK to 5 | ||
Lower Manhattan Community Middle School Public6 to 8 | ||
Nyc Lab Ms For Collaborative Studies Public6 to 8 | ||
Middle 297 Public6 to 8 |
School ratings and boundaries are provided by GreatSchools.org and Pitney Bowes. This information should only be used as a reference. Proximity or boundaries shown here are not a guarantee of enrollment. Please reach out to schools directly to verify all information and enrollment eligibility.
Neighborhood Map and Transit
Similar Homes
Similar Sold Homes
Explore Nearby Homes
- Battery Park City Homes for Sale
- Chinatown Homes for Sale
- Civic Center Homes for Sale
- Downtown Manhattan Homes for Sale
- Hudson Square Homes for Sale
- Little Italy Homes for Sale
- Lower East Side Homes for Sale
- NoLita Homes for Sale
- SoHo Homes for Sale
- TriBeCa Homes for Sale
- Two Bridges Homes for Sale
- West Village Homes for Sale
- Greenwich Village Homes for Sale
- Financial District Homes for Sale
- Fulton-Seaport Homes for Sale
- Manhattan Homes for Sale
- New York Homes for Sale
- Jersey City Homes for Sale
- Hoboken Homes for Sale
- Brooklyn Homes for Sale
- Weehawken Homes for Sale
- Union City Homes for Sale
- Queens Homes for Sale
- North Bergen Homes for Sale
- West New York Homes for Sale
- Secaucus Homes for Sale
- Kearny Homes for Sale
- Guttenberg Homes for Sale
- Bayonne Homes for Sale
- Lyndhurst Homes for Sale
- 10012 Homes for Sale
- 10014 Homes for Sale
- 10002 Homes for Sale
- 10007 Homes for Sale
- 10282 Homes for Sale
- 10278 Homes for Sale
- 10038 Homes for Sale
- 10279 Homes for Sale
- 10281 Homes for Sale
- 10003 Homes for Sale
- 10011 Homes for Sale
- 10006 Homes for Sale
- 10009 Homes for Sale
- 10280 Homes for Sale
- 10005 Homes for Sale
No guarantee, warranty or representation of any kind is made regarding the completeness or accuracy of descriptions or measurements (including square footage measurements and property condition), such should be independently verified, and Compass, Inc., its subsidiaries, affiliates and their agents and associated third parties expressly disclaims any liability in connection therewith. Photos may be virtually staged or digitally enhanced and may not reflect actual property conditions. Offers of compensation are subject to change at the discretion of the seller. No financial or legal advice provided. Equal Housing Opportunity.
This information is not verified for authenticity or accuracy and is not guaranteed and may not reflect all real estate activity in the market. ©2026 The Real Estate Board of New York, Inc., All rights reserved. The source of the displayed data is either the property owner or public record provided by non-governmental third parties. It is believed to be reliable but not guaranteed. This information is provided exclusively for consumers’ personal, non-commercial use. The data relating to real estate for sale on this website comes in part from the IDX Program of OneKey® MLS. Information Copyright 2026, OneKey® MLS. All data is deemed reliable but is not guaranteed accurate by Compass. See Terms of Service for additional restrictions. Compass · Tel: 212-913-9058 · New York, NY Listing information for certain New York City properties provided courtesy of the Real Estate Board of New York’s Residential Listing Service (the "RLS"). The information contained in this listing has not been verified by the RLS and should be verified by the consumer. The listing information provided here is for the consumer’s personal, non-commercial use. Retransmission, redistribution or copying of this listing information is strictly prohibited except in connection with a consumer's consideration of the purchase and/or sale of an individual property. This listing information is not verified for authenticity or accuracy and is not guaranteed and may not reflect all real estate activity in the market. ©2026 The Real Estate Board of New York, Inc., all rights reserved. This information is not guaranteed, should be independently verified and may not reflect all real estate activity in the market. Offers of compensation set forth here are for other RLSParticipants only and may not reflect other agreements between a consumer and their broker.©2026 The Real Estate Board of New York, Inc., All rights reserved.





















