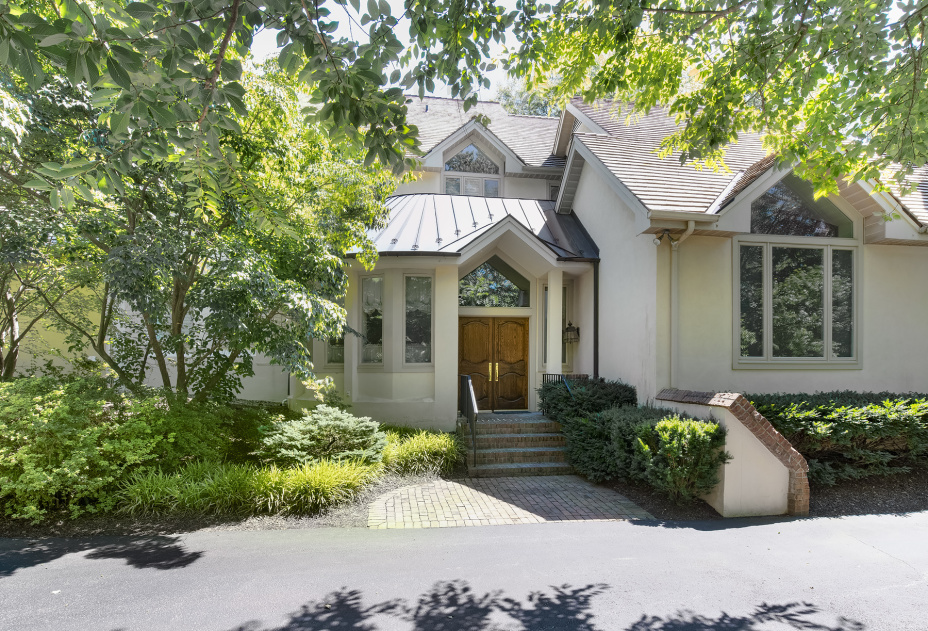1040 Stony Lane
1040 Stony Lane
Private Exclusive
Withdrawn
Private Exclusive
Withdrawn

Description
Listing Agent
- lavinia.smerconish@compass.com
P: 610.547.6637
Location
Property Details for 1040 Stony Lane
| Status | Withdrawn |
|---|---|
| Days on Market | - |
| Taxes | - |
| HOA Fees | - |
| Condo/Co-op Fees | - |
| Compass Type | Single Family |
| MLS Type | - |
| Year Built | 1982 |
| Lot Size | - |
| County | Montgomery County |
Location
Building Information for 1040 Stony Lane
Payment Calculator
$10,390 per month
30 year fixed, 7.25% Interest
$8,186
$2,204
$0
Property History for 1040 Stony Lane
| Date | Event & Source | Price | Appreciation |
|---|
| Date | Event & Source | Price |
|---|
For completeness, Compass often displays two records for one sale: the MLS record and the public record.
Public Records for 1040 Stony Lane
Schools near 1040 Stony Lane
Rating | School | Type | Grades | Distance |
|---|---|---|---|---|
| Public - | K to 5 | |||
| Public - | 6 to 8 | |||
| Public - | 9 to 12 |
Rating | School | Distance |
|---|---|---|
Gladwyne School PublicK to 5 | ||
Welsh Valley Middle School Public6 to 8 | ||
Harriton Senior High School Public9 to 12 |
School ratings and boundaries are provided by GreatSchools.org and Pitney Bowes. This information should only be used as a reference. Proximity or boundaries shown here are not a guarantee of enrollment. Please reach out to schools directly to verify all information and enrollment eligibility.
Similar Homes
Similar Sold Homes
Homes for Sale near Gladwyne
Neighborhoods
- Lower Merion Township - Montgomery County
- Conshohocken Borough
- Whitemarsh Township - Montgomery County
- Upper Roxborough
- Lower Northwest Philadelphia
- Main Line
- West Conshohocken
- Dearnley Park
- The Grande at Riverview
- Plymouth Township - Montgomery County
- Narberth Borough
- Roxborough Park
- Suburban Square
- Springfield Township - Montgomery County
- Upper Merion Township - Montgomery County
- Swedeland
- Germany Hill
- Haverford Township - Delaware County
- Andorra
- Ardmore Park
Cities
No guarantee, warranty or representation of any kind is made regarding the completeness or accuracy of descriptions or measurements (including square footage measurements and property condition), such should be independently verified, and Compass expressly disclaims any liability in connection therewith. Photos may be virtually staged or digitally enhanced and may not reflect actual property conditions. No financial or legal advice provided. Equal Housing Opportunity.
Based on information from one of the following Multiple Listing Services: BRIGHT, Greator Scranton Board of REALTORS®. Information being provided is for the visitor’s personal, noncommercial use and may not be used for any purpose other than to identify prospective properties visitor may be interested in purchasing. The data contained herein is copyrighted by BRIGHT, Greator Scranton Board of REALTORS® is protected by all applicable copyright laws. Any dissemination of this information is in violation of copyright laws and is strictly prohibited. Property information referenced on this web site comes from the Internet Data Exchange (IDX) program of the MLS. This web site may reference real estate listing(s) held by a brokerage firm other than the broker and/or agent who owns this web site. For the avoidance of doubt, the accuracy of all information, regardless of source, is deemed reliable but not guaranteed and should be personally verified through personal inspection by and/or with the appropriate professionals.
