160 West 12th Street, Unit 94
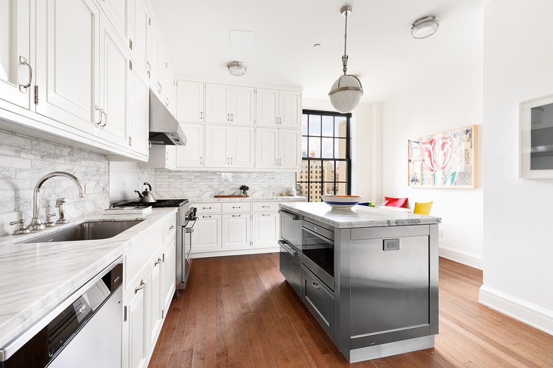
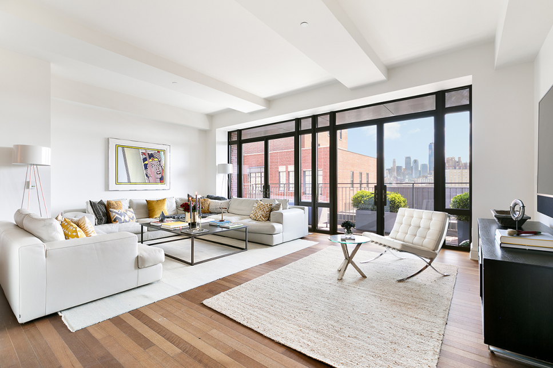
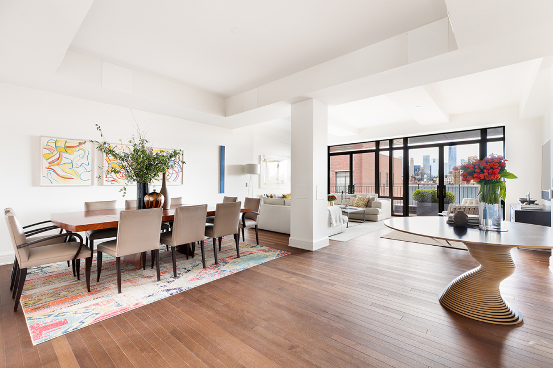
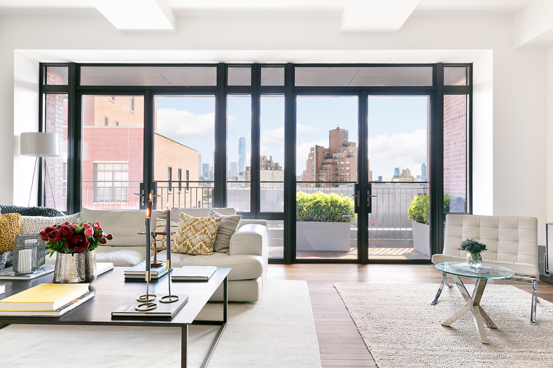
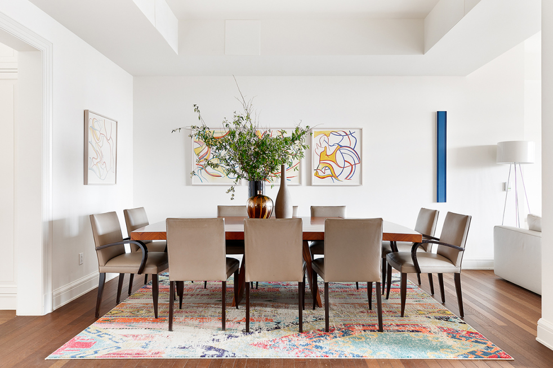
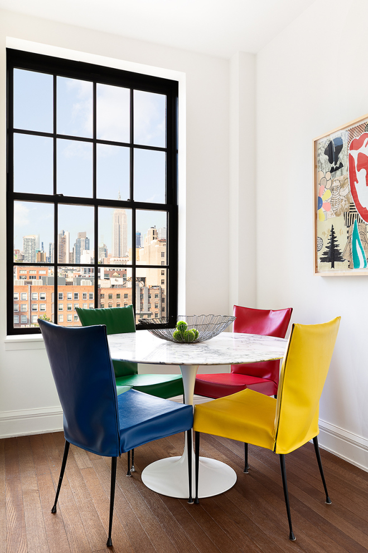
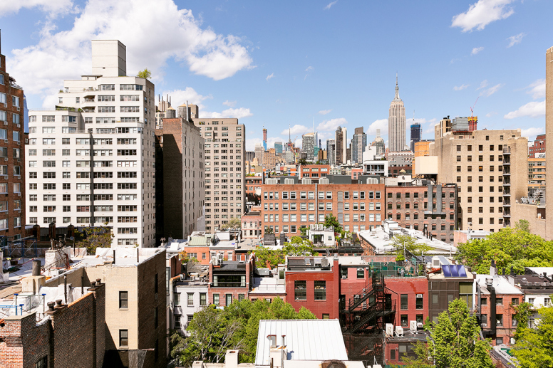
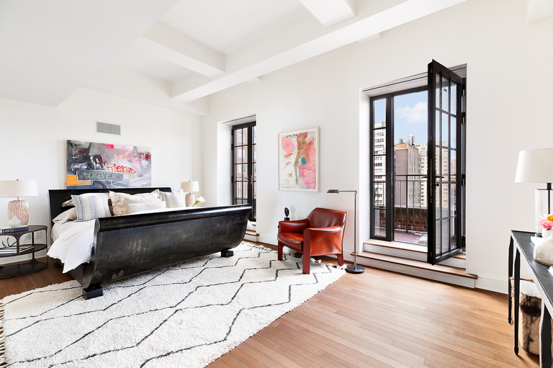
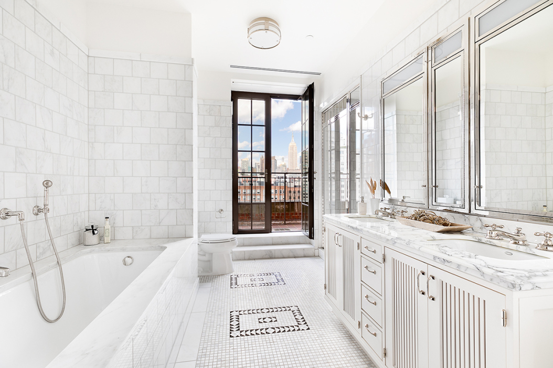
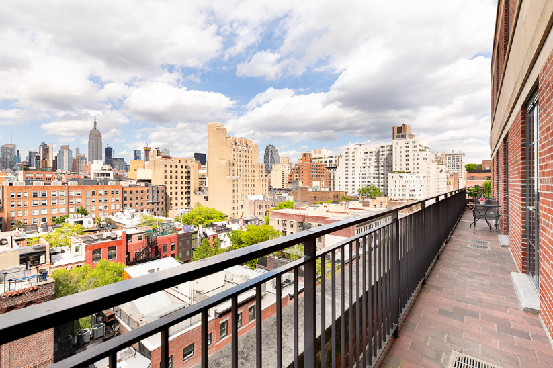
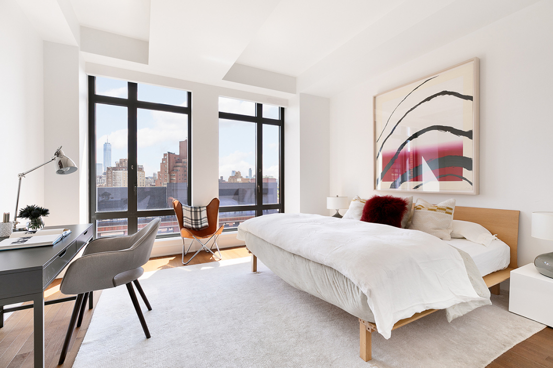
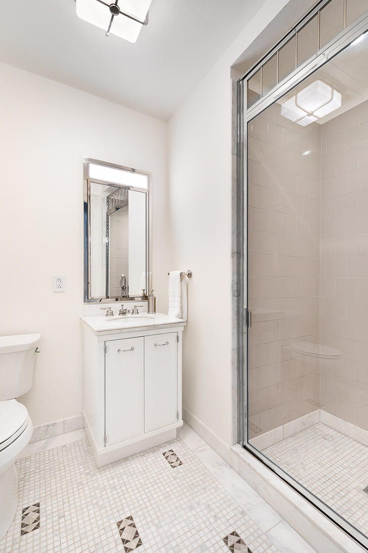
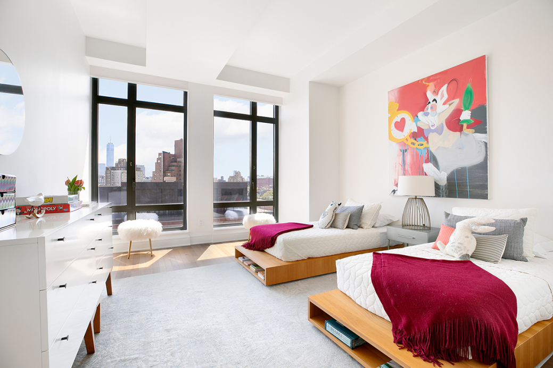
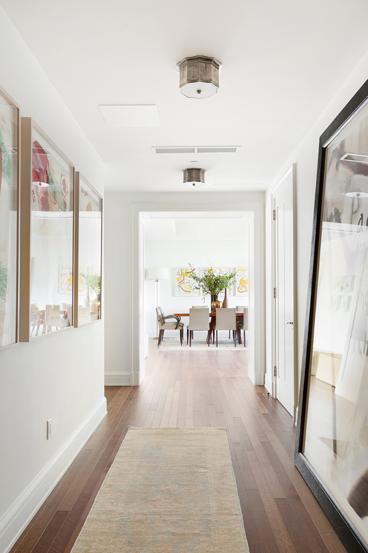
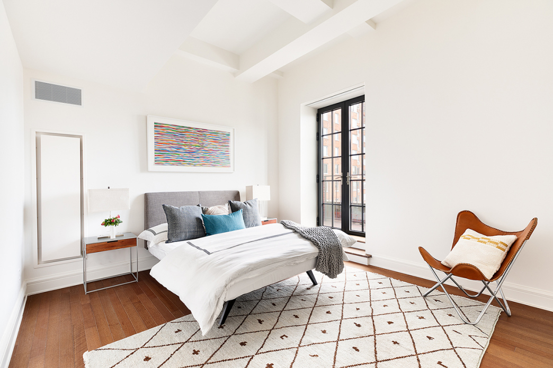
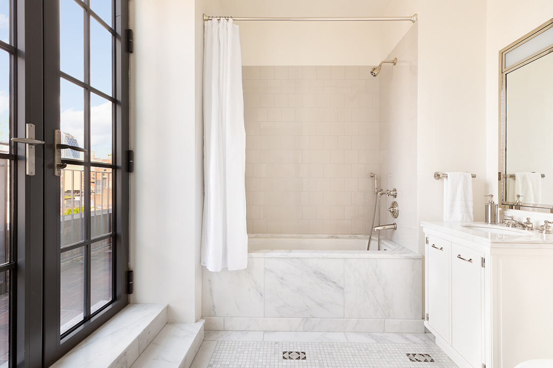
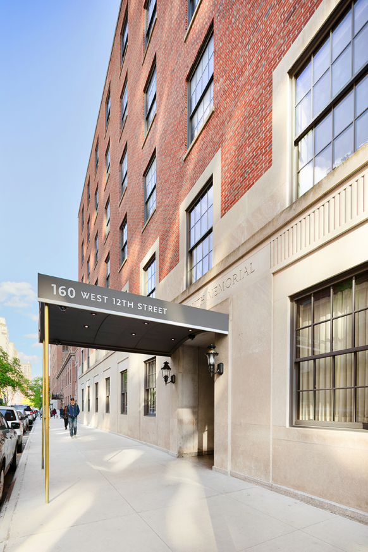
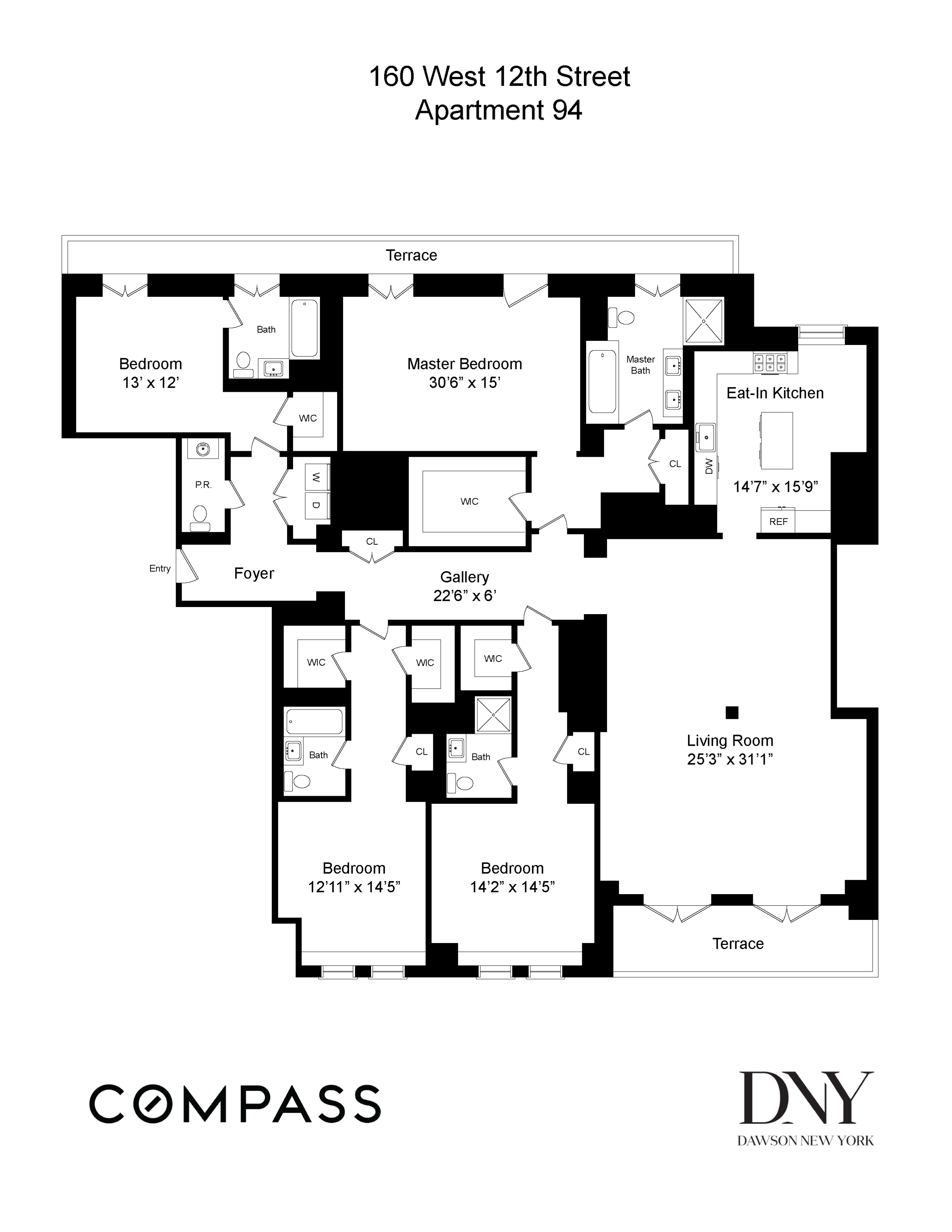
Description
One of the largest residences at 160 West 12th Street, part of The Greenwich Lane, the Village’s most desirable luxury condominium. This sprawling 3,319 SF 4 bedroom, 4.5 bathroom occupies the East side of the 9th floor with open views to the North and South, two private outdoor spaces and a private parking space. The residence features high ceilings, classic pre-war elegance with a layout perfect for the discerning buyer. The interiors were designed by Thomas O’Brien and features stunning hardwood...
One of the largest residences at 160 West 12th Street, part of The Greenwich Lane, the Village’s most desirable luxury condominium. This sprawling 3,319 SF 4 bedroom, 4.5 bathroom occupies the East side of the 9th floor with open views to the North and South, two private outdoor spaces and a private parking space. The residence features high ceilings, classic pre-war elegance with a layout perfect for the discerning buyer. The interiors were designed by Thomas O’Brien and features stunning hardwood oak floors, custom moldings and baseboards, floor-to-ceiling windows, central multi-zoned HVAC system, automated shades and custom closets throughout.
Enter through a formal foyer with a grand gallery which leads directly into the large great room which includes a dining area and multiple living areas. This massive flexible living and entertaining space flows into a large south-facing balcony with open views of Lower Manhattan. On the North end of the great room, is a large eat-in chef’s kitchen adorned with custom white inset panel cabinetry, Carrera marble countertops, a large island and marble tile backsplash. A Sub-Zero, Wolf and Miele stainless steel appliance package complete this luxurious kitchen.
The Master Suite is grand in scale with high ceilings, large windows and French doors leading to the private North terrace with open views of Midtown Manhattan. The large walk in closet and secondary closet are perfect for any clothes horse with custom built-ins for ample storage. The Master Bathroom is light-filled and luxuriously-appointed with mosaic tiled floor, Waterworks fixtures, large soaking tub, separate shower and double vanity, along with French doors leading to the private terrace.
The large secondary bedrooms all have en-suite bathrooms and walk-in closets. The apartment also features a large powder room and laundry room.
The Greenwich Lane is a collection of five buildings and five townhouses. Completed in 2016, this full-service condominium is the most sought after address Downtown with full-time doormen, resident manager and porters. The amenities are unparalleled, including a La Palestra managed fitness center and spa, swimming pool, lush central garden designed by M. Paul Friedberg & Partners, golf simulator, children’s playroom, private kitchen and dining room, screening room, bike storage and private parking.
We are pleased to present the virtual walking tour of the property below. Use your cursor to touch on the white discs on the floor to move you through the space. Drag your mouse to provide a 360 viewing of the property.
Amenities
- Floor Thru
- Master Ensuite
- Doorman
- Full-Time Doorman
- Concierge
- City Views
- Private Terrace
- Common Garden
Property Details for 160 West 12th Street, Unit 94
| Status | Sold |
|---|---|
| Days on Market | 292 |
| Taxes | $6,139 / month |
| Common Charges | $6,035 / month |
| Min. Down Pymt | 10% |
| Total Rooms | 11.0 |
| Compass Type | Condo |
| MLS Type | Condominium |
| Year Built | 2016 |
| County | New York County |
| Buyer's Agent Compensation | 2.5% |
Building
The Greenwich Lane
Location
Building Information for 160 West 12th Street, Unit 94
Payment Calculator
$75,229 per month
30 year fixed, 6.15% Interest
$63,055
$6,139
$6,035
Property History for 160 West 12th Street, Unit 94
| Date | Event & Source | Price |
|---|---|---|
| 04/24/2020 | Sold Manual | $11,950,000 |
| 04/24/2020 | $11,500,000 -0.1% / yr | |
| 03/07/2020 | Contract Signed Manual | — |
| 05/20/2019 | Listed (Active) Manual | $12,950,000 |
| 06/16/2016 | $11,528,339 | |
| 06/16/2016 | $11,528,340 | |
| 01/31/2014 | $11,528,339 |
For completeness, Compass often displays two records for one sale: the MLS record and the public record.
Public Records for 160 West 12th Street, Unit 94
Schools near 160 West 12th Street, Unit 94
Rating | School | Type | Grades | Distance |
|---|---|---|---|---|
| Public - | PK to 5 | |||
| Public - | 6 to 8 | |||
| Public - | 6 to 8 | |||
| Public - | 6 to 8 |
Rating | School | Distance |
|---|---|---|
P.S. 41 Greenwich Village PublicPK to 5 | ||
Middle 297 Public6 to 8 | ||
Lower Manhattan Community Middle School Public6 to 8 | ||
Nyc Lab Ms For Collaborative Studies Public6 to 8 |
School ratings and boundaries are provided by GreatSchools.org and Pitney Bowes. This information should only be used as a reference. Proximity or boundaries shown here are not a guarantee of enrollment. Please reach out to schools directly to verify all information and enrollment eligibility.
Neighborhood Map and Transit
Similar Homes
Similar Sold Homes
Explore Nearby Homes
- Chelsea Homes for Sale
- Downtown Manhattan Homes for Sale
- Flatiron Homes for Sale
- Greenwich Village Homes for Sale
- Meatpacking District Homes for Sale
- West Chelsea Homes for Sale
- West Village Homes for Sale
- NoMad Homes for Sale
- Hudson Yards Homes for Sale
- Midtown Manhattan Homes for Sale
- NoHo Homes for Sale
- Gramercy Homes for Sale
- SoHo Homes for Sale
- Hudson Square Homes for Sale
- Midtown South Homes for Sale
- New York Homes for Sale
- Manhattan Homes for Sale
- Hoboken Homes for Sale
- Weehawken Homes for Sale
- Jersey City Homes for Sale
- Union City Homes for Sale
- Brooklyn Homes for Sale
- Queens Homes for Sale
- West New York Homes for Sale
- North Bergen Homes for Sale
- Guttenberg Homes for Sale
- Secaucus Homes for Sale
- Kearny Homes for Sale
- Edgewater Homes for Sale
- Cliffside Park Homes for Sale
- 10012 Homes for Sale
- 10014 Homes for Sale
- 10001 Homes for Sale
- 10003 Homes for Sale
- 10010 Homes for Sale
- 10199 Homes for Sale
- 10016 Homes for Sale
- 10121 Homes for Sale
- 10018 Homes for Sale
- 10013 Homes for Sale
- 10119 Homes for Sale
- 10002 Homes for Sale
- 10122 Homes for Sale
- 07030 Homes for Sale
- 10009 Homes for Sale
No guarantee, warranty or representation of any kind is made regarding the completeness or accuracy of descriptions or measurements (including square footage measurements and property condition), such should be independently verified, and Compass, Inc., its subsidiaries, affiliates and their agents and associated third parties expressly disclaims any liability in connection therewith. Photos may be virtually staged or digitally enhanced and may not reflect actual property conditions. Offers of compensation are subject to change at the discretion of the seller. No financial or legal advice provided. Equal Housing Opportunity.
This information is not verified for authenticity or accuracy and is not guaranteed and may not reflect all real estate activity in the market. ©2026 The Real Estate Board of New York, Inc., All rights reserved. The source of the displayed data is either the property owner or public record provided by non-governmental third parties. It is believed to be reliable but not guaranteed. This information is provided exclusively for consumers’ personal, non-commercial use. The data relating to real estate for sale on this website comes in part from the IDX Program of OneKey® MLS. Information Copyright 2026, OneKey® MLS. All data is deemed reliable but is not guaranteed accurate by Compass. See Terms of Service for additional restrictions. Compass · Tel: 212-913-9058 · New York, NY Listing information for certain New York City properties provided courtesy of the Real Estate Board of New York’s Residential Listing Service (the "RLS"). The information contained in this listing has not been verified by the RLS and should be verified by the consumer. The listing information provided here is for the consumer’s personal, non-commercial use. Retransmission, redistribution or copying of this listing information is strictly prohibited except in connection with a consumer's consideration of the purchase and/or sale of an individual property. This listing information is not verified for authenticity or accuracy and is not guaranteed and may not reflect all real estate activity in the market. ©2026 The Real Estate Board of New York, Inc., all rights reserved. This information is not guaranteed, should be independently verified and may not reflect all real estate activity in the market. Offers of compensation set forth here are for other RLSParticipants only and may not reflect other agreements between a consumer and their broker.©2026 The Real Estate Board of New York, Inc., All rights reserved.

















