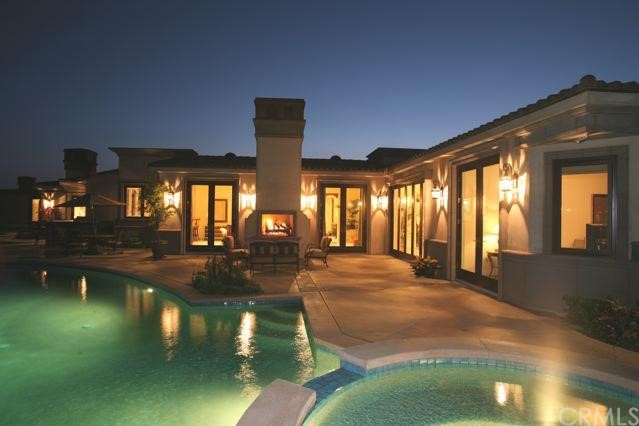2950 Twin Harbors View Drive
2950 Twin Harbors View Drive
Closed 10/20/06
Closed 10/20/06

Description
- Listed by Andy Lemke • DRE #01486034 • Trump Organization
Property Details for 2950 Twin Harbors View Drive
Location
Sold By Trump Organization, Andy Lemke, DRE #01486034
Property Details for 2950 Twin Harbors View Drive
| Status | Closed |
|---|---|
| MLS # | V927879 |
| Days on Market | 89 |
| Taxes | - |
| HOA Fees | $610 |
| Condo/Co-op Fees | - |
| Compass Type | Single Family |
| MLS Type | Residential / Single Family Residence |
| Year Built | 2006 |
| Lot Size | 0.51 AC / 22,123 SF |
| County | Los Angeles County |
Location
Sold By Trump Organization, Andy Lemke, DRE #01486034
Building Information for 2950 Twin Harbors View Drive
Payment Calculator
$75,985 per month
30 year fixed, 7.25% Interest
$68,218
$7,157
$610
Property Information for 2950 Twin Harbors View Drive
- Financing: Private
- Tax Tract: Trump Estates
- Tax Tract Number: 50667
- Appliances: Built-In, Dishwasher, Free Standing, Freezer, Gas Cooking, Hot Water Circulator, Microwave, Refrigerator, Water Purifier
- Equipment: Built-Ins, Dishwasher, Dryer, Freezer, Microwave, Refrigerator, Room, Washer, Water Purifier
- Interior Features: Cathedral Ceiling(s), Copper Plumbing Full, Intercom, Vacuum Central, Wet Bar
- Room Type: Basement, Dressing Area, Family Room, Guest/Maid's Quarters, Great Room, Library, Living Room, Master Bedroom, Walk-In Closet, Recreation, Retreat, Office, Wine Cellar
- Eating Area: Area, Dining Room
- Water Heater Features: Hot Water Circulator
- Laundry: Yes
- Laundry Features: Dryer Included, Individual Room, Washer Included
- Fireplace Features: Family Room, Living Room, Master Bedroom, Master Retreat, See Remarks
- Fireplace Rooms: Family Room, Living Room, Master Bedroom, Master Retreat, Other
- Cooling: Central Air
- Flooring: Carpet, Stone, Wood
- Window Features: Custom Covering, Drapes, Skylight(s)
- Security Features: Closed Circuit Camera(s), Smoke Detector(s), Security System
- Exterior Features: Barbecue Private
- Roof: Clay
- Property Condition: New Construction
- View Description: Canyon, Catalina, City Lights, Coastline, Ocean, Panoramic, White Water
- Patio And Porch Features: Lanai, Patio
- Pool Features: Filtered
- Pool Description: Filtered
- Lot Features: Lawn, Park Nearby, Secluded, Sprinkler System
- Levels: Two
- Water: District
- Utilities: Cable Available, Underground Utilities
- Water Source: Public
- Parking: Yes
- Parking Garage: Direct Entrance, Driveway
- Carport Spaces: 0
- Parking Features: Driveway, Direct Garage Access
- Builders Tract Code: Trump Estates
Property History for 2950 Twin Harbors View Drive
| Date | Event & Source | Price | Appreciation |
|---|
| Date | Event & Source | Price |
|---|
For completeness, Compass often displays two records for one sale: the MLS record and the public record.
Public Records for 2950 Twin Harbors View Drive
Schools near 2950 Twin Harbors View Drive
Rating | School | Type | Grades | Distance |
|---|---|---|---|---|
| Public - | K to 5 | |||
| Public - | 6 to 8 | |||
| Public - | 9 to 12 | |||
| Public - | 9 to 12 |
Rating | School | Distance |
|---|---|---|
Mira Catalina Elementary School PublicK to 5 | ||
Miraleste Intermediate School Public6 to 8 | ||
Palos Verdes High School Public9 to 12 | ||
Palos Verdes Peninsula High School Public9 to 12 |
School ratings and boundaries are provided by GreatSchools.org and Pitney Bowes. This information should only be used as a reference. Proximity or boundaries shown here are not a guarantee of enrollment. Please reach out to schools directly to verify all information and enrollment eligibility.
Similar Homes
Similar Sold Homes
Homes for Sale near Palos Verdes Drive South
Neighborhoods
Cities
No guarantee, warranty or representation of any kind is made regarding the completeness or accuracy of descriptions or measurements (including square footage measurements and property condition), such should be independently verified, and Compass expressly disclaims any liability in connection therewith. Photos may be virtually staged or digitally enhanced and may not reflect actual property conditions. No financial or legal advice provided. Equal Housing Opportunity.
Listing Courtesy of Trump Organization, Andy Lemke, DRE #01486034
Based on information from one of the following Multiple Listing Services: CRMLS, CLAW, I-Tech, ROWMLS, GPSMLS, SDMLS, VCRDS/PFAR, Idyllwild Association of Realtors, Ojai Valley Board of REALTORS and/or AVMLS. Information being provided is for the visitor’s personal, noncommercial use and may not be used for any purpose other than to identify prospective properties visitor may be interested in purchasing. The data contained herein is copyrighted by CRMLS, CLAW, I-Tech, ROWMLS, GPSMLS, SDMLS, VCRDS/PFAR, Idyllwild Association of Realtors, Ojai Valley Board of REALTORS and/or AVMLS is protected by all applicable copyright laws. Any dissemination of this information is in violation of copyright laws and is strictly prohibited. Property information referenced on this web site comes from the Internet Data Exchange (IDX) program of the MLS. This web site may reference real estate listing(s) held by a brokerage firm other than the broker and/or agent who owns this web site. For the avoidance of doubt, the accuracy of all information, regardless of source, is deemed reliable but not guaranteed and should be personally verified through personal inspection by and/or with the appropriate professionals.
