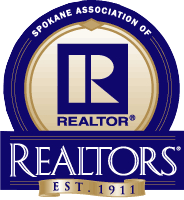2534 Bodie Mountain Road
2534 Bodie Mountain Road
Pending - Inspection
Pending - Inspection




































Description
- Listed by Sandy Densmore • Berkshire Hathaway HomeService
Property Details for 2534 Bodie Mountain Road
Location
Property Details for 2534 Bodie Mountain Road
| Status | Pending - Inspection |
|---|---|
| MLS # | 202410355 |
| Days on Market | 106 |
| Taxes | $936 / year |
| HOA Fees | - |
| Condo/Co-op Fees | - |
| Compass Type | Single Family |
| MLS Type | Residential / Residential |
| Year Built | 1980 |
| Lot Size | 20.00 AC / 871,200 SF |
| County | Stevens County |
Location
Building Information for 2534 Bodie Mountain Road
Payment Calculator
$2,256 per month
30 year fixed, 7.25% Interest
$2,178
$78
$0
Property Information for 2534 Bodie Mountain Road
- County Or Parish: Stevens
- Longitude: -117.79
- Directions: Take US/395 W past Colville, Go Right @Echo Valley/Williams Lake Rd, Go 5.8 miles, Go right @Douglas Falls Rd, Go 15 miles, Go Right on Bodie Mt. Rd, Go 2.5 miles to "T" in the road, Go Left to stay on Bodie, Go Right at first driveway, look for sign.
- New Construction: No
- Class: Residential
- Latitude: 48.86
- Tax Annual Amount: $936.00
- Additional Parcels: No
- Association: No
- Parcel Number: 5069300
- Lot Features: Views, Treed, Secluded, Open Lot, Rolling Slope, Horses Allowed
- Lot Size Acres: 20.0
- Lot Size Square Feet: 871200.0
- Construction Materials: Siding
- Senior Community: No
- 1031 Exchange: No
- FIPS: 53065
- Year Built: 1980
- First Photo Additional Detail: 2024-01-05T01:22:21.7
- Association Amenities: Deck
- Well Apx GPM: 3
- Area: A933/174
- Structure Type: Two Story
- Road Frontage Type: Easement, Private Road, Gravel, Dirt Road
- Roof: Metal
- View: Mountain(s), Territorial
- Basement: Yes
- Heating: Electric, Forced Air, Propane, Ductless, Prog. Therm.
- Basement: Full, Finished, Daylight, Rec/Family Area, Walk-Out Access
- Stories: 1
- Interior Features: Utility Room, Cathedral Ceiling(s), Natural Woodwork, Windows Wood
- Features: 200 AMP
- Bedrooms Total: 4
- Primary Bed Room: Wlkin Clst,Full Bath,Bsmt
- Bathrooms Total Integer: 2
- Family/Recreation Room Features: Bsmt,1st Flr,Wet Bar
- Room Area Units: Square Feet
- Room Level: Basement
- Room Type: Basement
- Room Area Units: Square Feet
- Room Level: First
- Room Type: First Floor
Property History for 2534 Bodie Mountain Road
| Date | Event & Source | Price | Appreciation |
|---|
| Date | Event & Source | Price |
|---|
For completeness, Compass often displays two records for one sale: the MLS record and the public record.
Public Records for 2534 Bodie Mountain Road
Schools near 2534 Bodie Mountain Road
Rating | School | Type | Grades | Distance |
|---|---|---|---|---|
| Public - | PK to 8 |
Rating | School | Distance |
|---|---|---|
Onion Creek Elementary School PublicPK to 8 |
School ratings and boundaries are provided by GreatSchools.org and Pitney Bowes. This information should only be used as a reference. Proximity or boundaries shown here are not a guarantee of enrollment. Please reach out to schools directly to verify all information and enrollment eligibility.
Similar Homes
Similar Sold Homes
Homes for Sale near 99114
Neighborhoods
Cities
No guarantee, warranty or representation of any kind is made regarding the completeness or accuracy of descriptions or measurements (including square footage measurements and property condition), such should be independently verified, and Compass expressly disclaims any liability in connection therewith. Photos may be virtually staged or digitally enhanced and may not reflect actual property conditions. No financial or legal advice provided. Equal Housing Opportunity.
Listing Courtesy of Berkshire Hathaway HomeService
The information is being provided by Coeur d’Alene Multiple Listing Service and Spokane Association of REALTORS. Information deemed reliable but not guaranteed. Information is provided for consumers’ personal, non-commercial use, and may not be used for any purpose other than the identification of potential properties for purchase. Copyright 2024 Coeur d’Alene Multiple Listing Service and Spokane Association of REALTORS. All Rights Reserved.




































