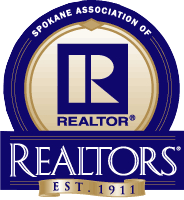26010 East Horton Road
26010 East Horton Road
Pending
Pending


































Description
- Listed by Romi Banna • Crane Real Estate Group
Property Details for 26010 East Horton Road
Location
Property Details for 26010 East Horton Road
| Status | Pending |
|---|---|
| MLS # | 202413444 |
| Days on Market | 40 |
| Taxes | - |
| HOA Fees | - |
| Condo/Co-op Fees | - |
| Compass Type | Single Family |
| MLS Type | Residential / Residential |
| Year Built | 1916 |
| Lot Size | 40.10 AC / 1,746,756 SF |
| County | Spokane County |
Location
Building Information for 26010 East Horton Road
Payment Calculator
$6,222 per month
30 year fixed, 7.25% Interest
$6,003
$219
$0
Property Information for 26010 East Horton Road
- County Or Parish: Spokane
- Longitude: -117.05
- Other Structures: Workshop, Barn(s), Shed(s)
- Directions: South on HWY 27 , Left on Elder Rd, about .48 mile past Starr Rd, go Right on Horton (mail Boxes) about .34 mile to the real estate signs.
- New Construction: No
- Class: Residential
- Latitude: 47.51
- Tax Property ID: 53014.9041
- Tax Database ID: 1
- Additional Parcels: Yes
- Parcel Number: 53014.9041
- Garage Spaces: 4.00
- Virtual Tour URL Branded: https://www.tourfactory.com/3016710
- Virtual Tour URL Unbranded: https://www.tourfactory.com/idxr3016710
- Middle Or Junior School: Freeman Middle
- Lot Features: Sprinkler - Automatic, Treed, Level, Secluded, Open Lot, Oversized Lot, Fencing, Horses Allowed, Garden
- Lot Size Acres: 40.1
- Lot Size Square Feet: 1746756.0
- Construction Materials: Wood
- Senior Community: No
- FIPS: 53063
- Year Built: 1916
- First Photo Additional Detail: 2024-03-27T16:31:17.4
- Association Amenities: Spa/Hot Tub, Deck, Patio, Tankless Water Heater, Other
- Area: A612/135
- Structure Type: One and a Half Story
- Road Frontage Type: City Street, Paved Road, Gravel
- Roof: Metal
- View: Mountain(s)
- Basement: Yes
- Heating: Electric, Zoned
- Appliances: Built-In Range/Oven, Gas Range, Double Oven, Dishwasher, Refrigerator, Microwave, Kit Island
- Basement: Partial, Unfinished, See Remarks
- Stories: 2
- Interior Features: Utility Room, Wood Floor, Vinyl
- Features: 200 AMP
- Bedrooms Total: 3
- Primary Bed Room: Wlkin Clst,Frplc,Full Bath,Dbl Sinks,1st Flr
- Bathrooms Total Integer: 3
- Dining Room Features: Informal,Kit Eat Sp
- Family/Recreation Room Features: 1st Flr,Great room
- Room Area Units: Square Feet
- Room Level: First
- Room Type: First Floor
- Room Area Units: Square Feet
- Room Level: Second
- Room Type: Second Floor
- Occupant Type: Owner
Property History for 26010 East Horton Road
| Date | Event & Source | Price | Appreciation |
|---|
| Date | Event & Source | Price |
|---|
For completeness, Compass often displays two records for one sale: the MLS record and the public record.
Public Records for 26010 East Horton Road
Schools near 26010 East Horton Road
Rating | School | Type | Grades | Distance |
|---|---|---|---|---|
| Public - | PK to 5 | |||
| Public - | 6 to 8 | |||
| Public - | 9 to 12 |
Rating | School | Distance |
|---|---|---|
Freeman Elementary School PublicPK to 5 | ||
Freeman Middle School Public6 to 8 | ||
Freeman High School Public9 to 12 |
School ratings and boundaries are provided by GreatSchools.org and Pitney Bowes. This information should only be used as a reference. Proximity or boundaries shown here are not a guarantee of enrollment. Please reach out to schools directly to verify all information and enrollment eligibility.
Similar Homes
Similar Sold Homes
Homes for Sale near 99030
Neighborhoods
Cities
No guarantee, warranty or representation of any kind is made regarding the completeness or accuracy of descriptions or measurements (including square footage measurements and property condition), such should be independently verified, and Compass expressly disclaims any liability in connection therewith. Photos may be virtually staged or digitally enhanced and may not reflect actual property conditions. No financial or legal advice provided. Equal Housing Opportunity.
Listing Courtesy of Crane Real Estate Group
The information is being provided by Coeur d’Alene Multiple Listing Service and Spokane Association of REALTORS. Information deemed reliable but not guaranteed. Information is provided for consumers’ personal, non-commercial use, and may not be used for any purpose other than the identification of potential properties for purchase. Copyright 2024 Coeur d’Alene Multiple Listing Service and Spokane Association of REALTORS. All Rights Reserved.


































