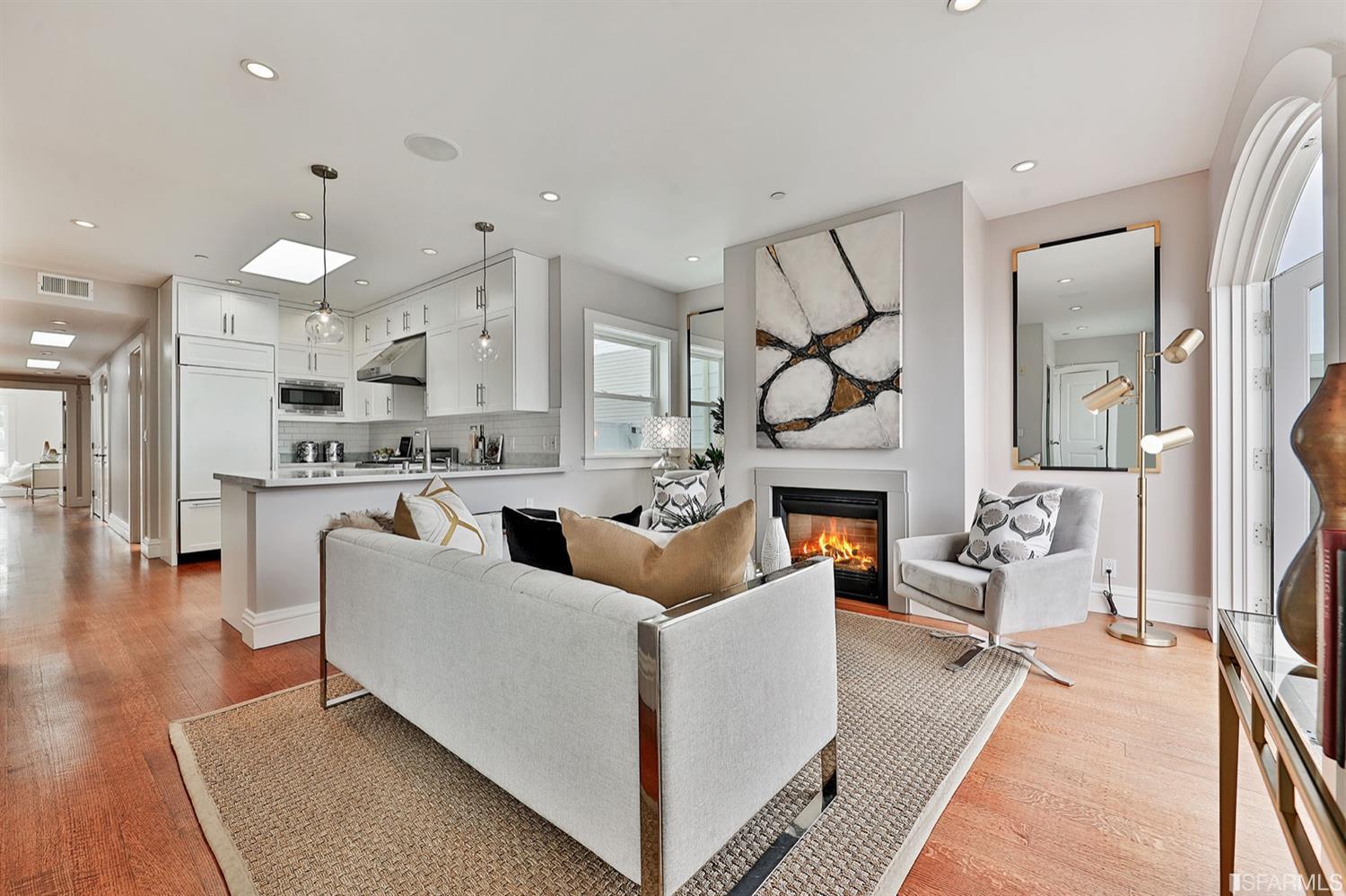261 26th Avenue, Unit 3
261 26th Avenue, Unit 3
Sold 8/23/19
Sold 8/23/19
















































Description
- Listed by Marla Moresi-Valdes • DRE #01320998 • McGuire Real Estate
- Listed by Jamie Comer • DRE #01707827 • McGuire Real Estate
Property Details for 261 26th Avenue, Unit 3
Location
Sold By Sotheby's International Realty, Debi DiCello, DRE #00778719
Property Details for 261 26th Avenue, Unit 3
| Status | Sold |
|---|---|
| MLS # | 487237 |
| Days on Compass | 13 |
| Taxes | - |
| HOA Fees | $324 / month |
| Condo/Co-op Fees | - |
| Compass Type | Condo |
| MLS Type | Condo/Coop/TIC/Loft / Condominium |
| Year Built | 2008 |
| County | San Francisco County |
Location
Sold By Sotheby's International Realty, Debi DiCello, DRE #00778719
Building Information for 261 26th Avenue, Unit 3
Payment Calculator
$10,899 per month
30 year fixed, 7.25% Interest
$8,846
$1,729
$324
Property Information for 261 26th Avenue, Unit 3
- Fireplaces: 1, Gas Starter, Living Room
- Energy Conservation: Weather Stripped, Caulked/Sealed, Low-Flow Toilet(s)
- Floor Num: 3
- Floor Type: Hardwood, Tile, Stone
- Possible Bedrooms: 0
- Exclusive Use Areas: Patio, Deck, Additional Storage
- Bathrooms: 2.00
- Bedrooms: 3
- Heating Cooling: Central Heating, Gas
- Main Level: 3 Bedrooms, 2 Baths, 1 Master Suite, Living Room, Dining Room, Kitchen
- Kitchen: Gas Range, Freestanding Range, Hood Over Range, Self-Cleaning Oven, Refrigerator, Ice Maker, Freezer, Dishwasher, Microwave, Garbage Disposal, Marble Counter, Skylight(s), Remodeled
- Laundry Appliances: Washer/Dryer, In Closet
- Living Room: View, Deck Attached
- Bath Type Includes: Shower Over Tub, Stall Shower, Tub with Jets, Tub in Master Bdrm, Tile, Skylight(s), Remodeled
- Dining Room: Dining Area, Skylight(s)
- Den Bonus Room: 0.0
- Special Features: Intercom
- HOA: Yes
- HOA Name: 261 26th Ave. HOA
- HOA Dues: $324
- HOA Fee Includes: Garbage, Ext Bldg Maintenance, Grounds Maintenance, Homeowners Insurance
- HOA Fee Paid: Monthly
- Monthly Parking Fees: 0.00
- Parking Access: Independent
- Parking Features: Enclosed, Attached, Interior Access, Automatic Door, Garage
- RATIO Current Price By SQFT: $1,223
- Year Built: 2008
- Total Num Of Rooms: 6
- Square Footage: 1,325.00
- Square Footage Source: Per Graphic Artist
- Num of Units: 3
- Lease Type: Net
- Zoning: RM1
- City: San Francisco
- County: San Francisco
- District: SF District 1
- Driveway Sidewalks: Paved Driveway, Paved Sidewalks
- Shopping: 4+ Blocks
- Transportation: 2 Blocks
- Location Description: SF District 1, Lake Street, SF District 1 Lake Street
- Acres: .00
- Blk Lt APN: 1386-080
- Lot Description: Regular, Level
- Lot Square Footage: 0
Property History for 261 26th Avenue, Unit 3
| Date | Event & Source | Price | Appreciation |
|---|
| Date | Event & Source | Price |
|---|
For completeness, Compass often displays two records for one sale: the MLS record and the public record.
Public Records for 261 26th Avenue, Unit 3
Schools near 261 26th Avenue, Unit 3
Rating | School | Type | Grades | Distance |
|---|---|---|---|---|
| Public - | K to 5 | |||
| Public - | 6 to 8 | |||
| Charter - | 9 to 12 | |||
| Charter - | 6 to 8 |
Rating | School | Distance |
|---|---|---|
Alamo Elementary School PublicK to 5 | ||
Presidio Middle School Public6 to 8 | ||
Gateway High School Charter9 to 12 | ||
Gateway Middle School Charter6 to 8 |
School ratings and boundaries are provided by GreatSchools.org and Pitney Bowes. This information should only be used as a reference. Proximity or boundaries shown here are not a guarantee of enrollment. Please reach out to schools directly to verify all information and enrollment eligibility.
Similar Homes
Similar Sold Homes
Homes for Sale near Lake Street
Neighborhoods
Cities
No guarantee, warranty or representation of any kind is made regarding the completeness or accuracy of descriptions or measurements (including square footage measurements and property condition), such should be independently verified, and Compass expressly disclaims any liability in connection therewith. Photos may be virtually staged or digitally enhanced and may not reflect actual property conditions. No financial or legal advice provided. Equal Housing Opportunity.
Listing Courtesy of McGuire Real Estate, Marla Moresi-Valdes, DRE #01320998; McGuire Real Estate, Jamie Comer, DRE #01707827
Based on information from one of the following Multiple Listing Services: San Francisco Association of Realtors, the MLSListings MLS, the BAREIS MLS, the EBRD MLS, Shasta Association of REALTORS® Information being provided is for the visitor’s personal, noncommercial use and may not be used for any purpose other than to identify prospective properties visitor may be interested in purchasing. The data contained herein is copyrighted by San Francisco Association of Realtors, the MLSListings MLS, the BAREIS MLS, the EBRD MLS, Shasta Association of REALTORS® is protected by all applicable copyright laws. Any dissemination of this information is in violation of copyright laws and is strictly prohibited. Property information referenced on this web site comes from the Internet Data Exchange (IDX) program of the MLS. This web site may reference real estate listing(s) held by a brokerage firm other than the broker and/or agent who owns this web site. For the avoidance of doubt, the accuracy of all information, regardless of source, is deemed reliable but not guaranteed and should be personally verified through personal inspection by and/or with the appropriate professionals.















































