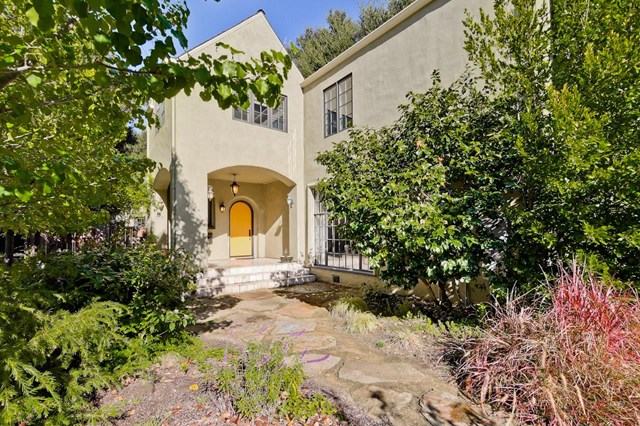Restricted Address
Restricted Address
Leased
Leased

























Description
- Listed by Anita • Compass
Property Details for Restricted Address
Location
Property Details for Restricted Address
| Status | Leased |
|---|---|
| MLS # | ML81685430 |
| Days on Compass | 8 |
| Rental Incentives | - |
| Available Date | - |
| Lease Term | - |
| Furnished | - |
| Compass Type | Rental |
| MLS Type | Residential Rental / House for Rent |
| Year Built | 1929 |
| Lot Size | 0.09 AC / 3,851 SF |
| County | Santa Clara County |
Listing Agent
Contact Agent(s)
408.930.1265
Location
Building Information for Restricted Address
Property Information for Restricted Address
- System ID: 5.2131099E7
- Class: RESIDENTIAL RENTAL
- Year Built: 1929
- Street Number Numeric: 275
- Street Name: Southwood
- City: PALO ALTO
- Elementary School: Duveneck Elementary
- Middle School: David Starr Jordan Middle
- High School: Palo Alto High
- Parking Garage Spaces: 2
- Virtual Tour Link: http://www.tourfactory.com/1901367
- Supplement: Never before a rental! This is a rare find in a fantastic location with a short commute to major companies and arguably in the best Palo Alto neighborhood. Charming, stately, remodeled and elegant. Quiet cul de sac location, 2 car attached garage, washer and dryer and refrigerator included. The may be rented with or without furniture. Flexible terms.Trampoline in the rear yard. Majestic Oak with tree swing. Celebrity neighbors who know the best the area has to offer and they pick this location, too. Ultra-high-end appliances in the kitchen. Built-in sub-zero refrigerator with glass door. Gas stove has old-world charm but is a new, modern appliance. An enormous dining room. Grand, living room has room for piano. 4 upstairs bedrms, PLUS an office/library that could be a 5th bedroom w/o closet if needed. Downstairs den/family room off the kitchen has a ground floor full bathroom next to it that could serve as a guest room for guests who have difficulties with stairs.
- Cooling: Central Forced Air
- Heat Equipment: Forced Air Unit
- Water Heater Type: Electric
- Heat Source: Natural Gas
- Equipment: Dishwasher, Microwave, Refrigerator
- Floor Coverings: Wood
- Bedrooms Count: 5
- Square Footage: 3851
- Total Stories: 2
- Entry Only: No
- Lot Size Source: Other
- Assessors Parcel Num: 003-10-031
- Irrigation: Drip
- Age: 88
- Heating: Central Forced Air - Gas, Forced Air, Gas
- Laundry: Washer / Dryer
- Rental Residential Styles: Detached
- Security Deposit: $12,000
Property History for Restricted Address
| Date | Event & Source | Price | Appreciation |
|---|
| Date | Event & Source | Price |
|---|
For completeness, Compass often displays two records for one sale: the MLS record and the public record.
Schools near Restricted Address
Rating | School | Type | Grades | Distance |
|---|---|---|---|---|
| Public - | K to 5 | |||
| Public - | 6 to 8 | |||
| Public - | 9 to 12 | |||
| Public - | K to 12 |
Rating | School | Distance |
|---|---|---|
Duveneck Elementary School PublicK to 5 | ||
Frank S. Greene Jr. Middle Public6 to 8 | ||
Palo Alto High School Public9 to 12 | ||
Greendell School PublicK to 12 |
School ratings and boundaries are provided by GreatSchools.org and Pitney Bowes. This information should only be used as a reference. Proximity or boundaries shown here are not a guarantee of enrollment. Please reach out to schools directly to verify all information and enrollment eligibility.
No guarantee, warranty or representation of any kind is made regarding the completeness or accuracy of descriptions or measurements (including square footage measurements and property condition), such should be independently verified, and Compass expressly disclaims any liability in connection therewith. Photos may be virtually staged or digitally enhanced and may not reflect actual property conditions. No financial or legal advice provided. Equal Housing Opportunity.
Listing Courtesy of Compass, Anita
Based on information from one of the following Multiple Listing Services: San Francisco Association of Realtors, the MLSListings MLS, the BAREIS MLS, the EBRD MLS, Shasta Association of REALTORS® Information being provided is for the visitor’s personal, noncommercial use and may not be used for any purpose other than to identify prospective properties visitor may be interested in purchasing. The data contained herein is copyrighted by San Francisco Association of Realtors, the MLSListings MLS, the BAREIS MLS, the EBRD MLS, Shasta Association of REALTORS® is protected by all applicable copyright laws. Any dissemination of this information is in violation of copyright laws and is strictly prohibited. Property information referenced on this web site comes from the Internet Data Exchange (IDX) program of the MLS. This web site may reference real estate listing(s) held by a brokerage firm other than the broker and/or agent who owns this web site. For the avoidance of doubt, the accuracy of all information, regardless of source, is deemed reliable but not guaranteed and should be personally verified through personal inspection by and/or with the appropriate professionals.
























