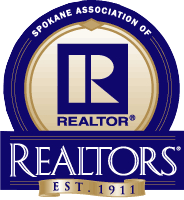2751 Rathbun Way
2751 Rathbun Way














































Description
- Listed by Len Brandt • 4 Degrees Colville
Property Details for 2751 Rathbun Way
Location
Property Details for 2751 Rathbun Way
| Status | Active |
|---|---|
| MLS # | 202317390 |
| Days on Market | 320 |
| Taxes | $3,478 / year |
| HOA Fees | - |
| Condo/Co-op Fees | - |
| Compass Type | Single Family |
| MLS Type | Residential / Residential |
| Year Built | 1999 |
| Lot Size | 17.70 AC / 771,012 SF |
| County | Stevens County |
Location
Building Information for 2751 Rathbun Way
Payment Calculator
$4,547 per month
30 year fixed, 7.25% Interest
$4,257
$290
$0
Property Information for 2751 Rathbun Way
- County Or Parish: Stevens
- Longitude: -117.76
- Other Structures: Shed(s)
- Directions: North on Highway 395, as you enter Chewelah, go left (West) on Browns LakeQuarry Road, left on Rathbun Road (South) straight to the the end of road untilyou see the address on the sign on the right, go right and it's all the way to thetop.
- Township: 9
- New Construction: No
- Class: Residential
- Latitude: 48.24
- Tax Annual Amount: $3,478.00
- Additional Parcels: No
- Parcel Number: 2606702
- Lot Features: Views, Treed, Level, Hillside, Irregular Lot, Horses Allowed, Garden, Orchard(s)
- Lot Size Acres: 17.7
- Lot Size Square Feet: 771012.0
- Construction Materials: Wood
- Senior Community: No
- 1031 Exchange: No
- FIPS: 53065
- Year Built: 1999
- First Photo Additional Detail: 2023-06-17T15:25:48.6
- Association Amenities: Patio
- Area: A933/173
- Structure Type: Two Story
- Road Frontage Type: Easement, Gravel, Dirt Road
- Roof: Metal
- View: Mountain(s)
- Basement: Yes
- Heating: Electric, Forced Air, Propane
- Appliances: Built-In Range/Oven, Dishwasher, Refrigerator, Pantry, Kit Island, Washer, Dryer
- Basement: Unfinished
- Stories: 2
- Interior Features: Central Vaccum
- Fire place Features: Pellet Stove
- Features: Breakers,200 AMP
- Bedrooms Total: 3
- Primary Bed Room: Full Bath,1st Flr
- Bathrooms Total Integer: 3
- Dining Room Features: Formal,Eat Bar
- Family/Recreation Room Features: 1st Flr,2nd Flr
- Room Area Units: Square Feet
- Room Level: First
- Room Type: First Floor
- Room Area Units: Square Feet
- Room Level: Second
- Room Type: Second Floor
Property History for 2751 Rathbun Way
| Date | Event & Source | Price | Appreciation |
|---|
| Date | Event & Source | Price |
|---|
For completeness, Compass often displays two records for one sale: the MLS record and the public record.
Public Records for 2751 Rathbun Way
Schools near 2751 Rathbun Way
Rating | School | Type | Grades | Distance |
|---|---|---|---|---|
| Public - | K to 6 | |||
| Public - | 7 to 12 | |||
| Public - | 8 to 12 | |||
| Public - | K to 12 |
Rating | School | Distance |
|---|---|---|
Gess Elementary School PublicK to 6 | ||
Jenkins Senior High School Public7 to 12 | ||
Chewelah Alternative School Public8 to 12 | ||
Quartzite Learning PublicK to 12 |
School ratings and boundaries are provided by GreatSchools.org and Pitney Bowes. This information should only be used as a reference. Proximity or boundaries shown here are not a guarantee of enrollment. Please reach out to schools directly to verify all information and enrollment eligibility.
Similar Homes
Similar Sold Homes
Homes for Sale near 99109
Neighborhoods
Cities
No guarantee, warranty or representation of any kind is made regarding the completeness or accuracy of descriptions or measurements (including square footage measurements and property condition), such should be independently verified, and Compass expressly disclaims any liability in connection therewith. Photos may be virtually staged or digitally enhanced and may not reflect actual property conditions. No financial or legal advice provided. Equal Housing Opportunity. Subject to change at any time. Compass makes no guarantee, warranty or representation regarding the accuracy of any waterfront feature, water view or waterfront view.
Listing Courtesy of 4 Degrees Colville
The information is being provided by Coeur d’Alene Multiple Listing Service and Spokane Association of REALTORS. Information deemed reliable but not guaranteed. Information is provided for consumers’ personal, non-commercial use, and may not be used for any purpose other than the identification of potential properties for purchase. Copyright 2024 Coeur d’Alene Multiple Listing Service and Spokane Association of REALTORS. All Rights Reserved.














































