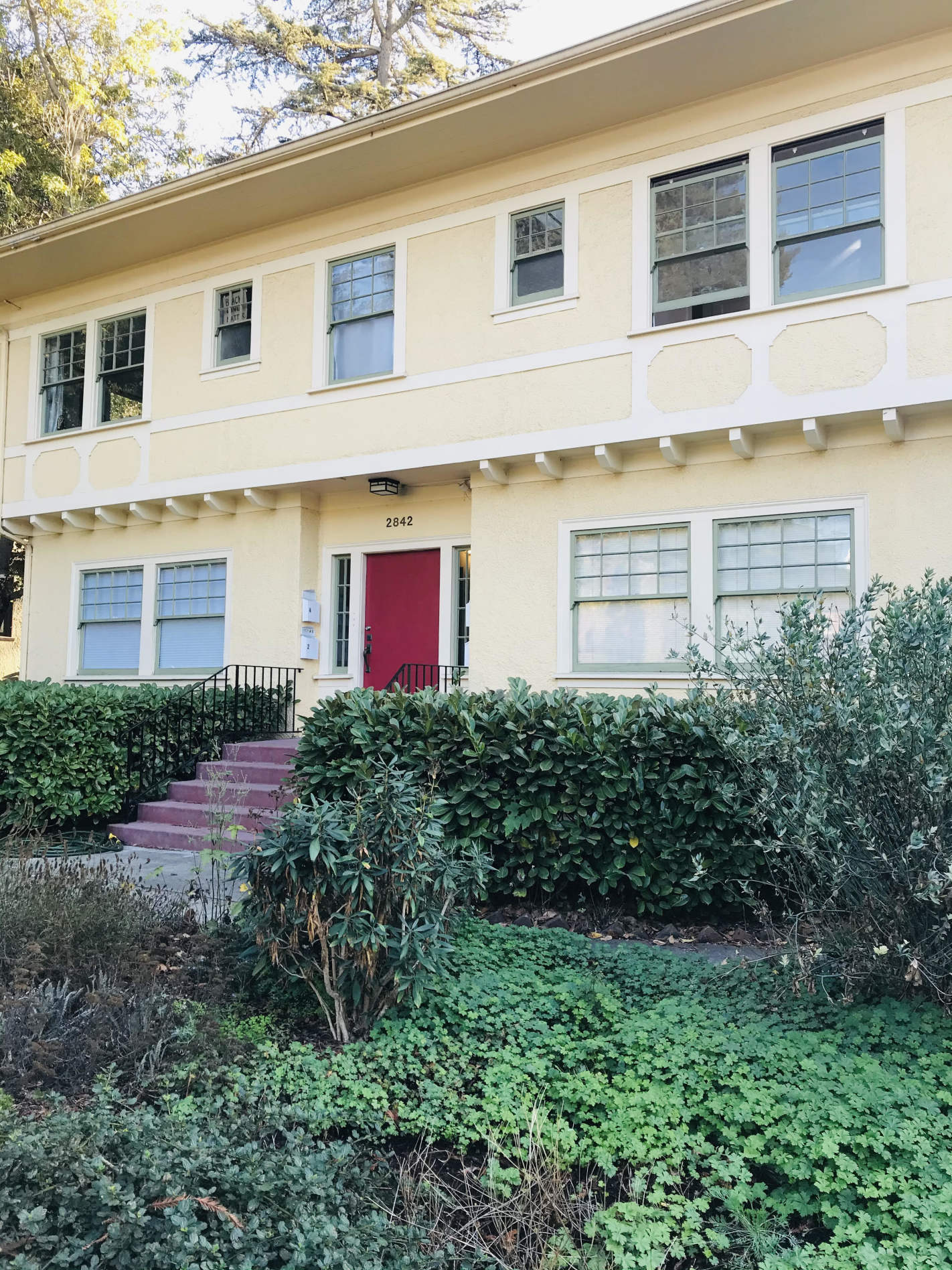2842 Woolsey Street, Unit 3
2842 Woolsey Street, Unit 3
Private Exclusive
Cancelled
Private Exclusive
Cancelled


Description
PLUS SPACE- Large attic with pull down ladder. Not typically seen in condo living. One Car Garage parking and shared laundry in basement. Nestled between Claremont and Elmwood with a walk-score of 90. Right around the corner form Star Grocery, a few blocks to the historical Claremont Hotel, one block to College Ave. with the local treasure of Elmwood district to the right and to the left the haven of Rockridge. Close to UC, BART, public transportation, express bus and easy freeway access. Park the car cause you don’t need it!
Amenities
- Front Yard
- Garage
Location
Property Details for 2842 Woolsey Street, Unit 3
| Status | Cancelled |
|---|---|
| Days on Compass | - |
| Taxes | - |
| HOA Fees | $250 / quarter |
| Condo/Co-op Fees | - |
| Compass Type | Condo |
| MLS Type | - |
| Year Built | 1917 |
| County | Alameda County |
Location
Building Information for 2842 Woolsey Street, Unit 3
Payment Calculator
$5,328 per month
30 year fixed, 7.25% Interest
$4,339
$906
$83
Property Information for 2842 Woolsey Street, Unit 3
- Number of Full Bathrooms: 1
- Number of Half Bathrooms: 0
- Living SqFt: 987
- Subclass: Condominium
- Street Number: 2842
- Street Name: Woolsey
- Street Suffix: St
- Unit Number: 3
- Area ID: 27
- Number Of Stories: 2
- Age: 107
- County Name: Alameda
- City Name: Berkeley
- City Postal ID: 131
- Postal Code: 94705
- Lot Acres: .14
Property History for 2842 Woolsey Street, Unit 3
| Date | Event & Source | Price | Appreciation |
|---|
| Date | Event & Source | Price |
|---|
For completeness, Compass often displays two records for one sale: the MLS record and the public record.
Public Records for 2842 Woolsey Street, Unit 3
Schools near 2842 Woolsey Street, Unit 3
Rating | School | Type | Grades | Distance |
|---|---|---|---|---|
| Public - | K to 5 | |||
| Public - | K to 5 | |||
| Public - | K to 5 | |||
| Public - | 6 to 8 |
Rating | School | Distance |
|---|---|---|
Emerson Elementary School PublicK to 5 | ||
Malcolm X Elementary School PublicK to 5 | ||
John Muir Elementary School PublicK to 5 | ||
Willard Middle School Public6 to 8 |
School ratings and boundaries are provided by GreatSchools.org and Pitney Bowes. This information should only be used as a reference. Proximity or boundaries shown here are not a guarantee of enrollment. Please reach out to schools directly to verify all information and enrollment eligibility.
Similar Homes
Similar Sold Homes
Homes for Sale near Claremont
Neighborhoods
Cities
No guarantee, warranty or representation of any kind is made regarding the completeness or accuracy of descriptions or measurements (including square footage measurements and property condition), such should be independently verified, and Compass expressly disclaims any liability in connection therewith. Photos may be virtually staged or digitally enhanced and may not reflect actual property conditions. No financial or legal advice provided. Equal Housing Opportunity.
Based on information from one of the following Multiple Listing Services: San Francisco Association of Realtors, the MLSListings MLS, the BAREIS MLS, the EBRD MLS, Shasta Association of REALTORS® Information being provided is for the visitor’s personal, noncommercial use and may not be used for any purpose other than to identify prospective properties visitor may be interested in purchasing. The data contained herein is copyrighted by San Francisco Association of Realtors, the MLSListings MLS, the BAREIS MLS, the EBRD MLS, Shasta Association of REALTORS® is protected by all applicable copyright laws. Any dissemination of this information is in violation of copyright laws and is strictly prohibited. Property information referenced on this web site comes from the Internet Data Exchange (IDX) program of the MLS. This web site may reference real estate listing(s) held by a brokerage firm other than the broker and/or agent who owns this web site. For the avoidance of doubt, the accuracy of all information, regardless of source, is deemed reliable but not guaranteed and should be personally verified through personal inspection by and/or with the appropriate professionals.

