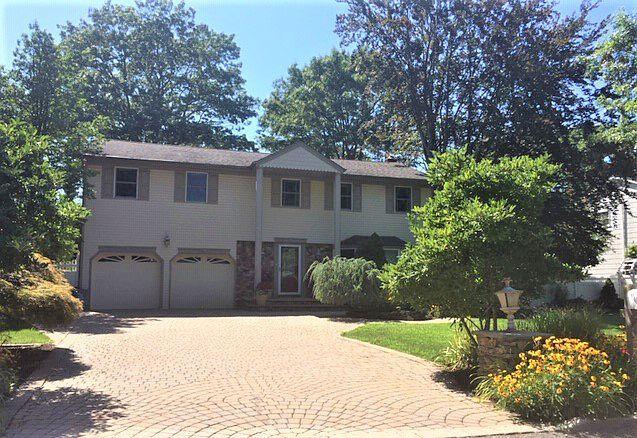30 Suburban Lane
30 Suburban Lane
For Sale By Owner
For Sale By Owner




















Description
set on quiet Cul De Sac Street, is impeccably maintained and offers grand sized rooms with a perfect traditional floor plan. Set on a beautiful half acre property includes manicured landscaping, paved driveway and walkways leading to a patio, pond and gorgeous fully private backyard. Gourmet kitchen with granite countertops adjoins large formal dining room & living room. Gleaming Hardwood Floors throughout. Impressive family room includes fireplace....This elegant 5 bedrooms, 3.5 baths, West Wing Colonial,
set on quiet Cul De Sac Street, is impeccably maintained and offers grand sized rooms with a perfect traditional floor plan. Set on a beautiful half acre property includes manicured landscaping, paved driveway and walkways leading to a patio, pond and gorgeous fully private backyard. Gourmet kitchen with granite countertops adjoins large formal dining room & living room. Gleaming Hardwood Floors throughout. Impressive family room includes fireplace. Spacious finished basement with outside entrance setup for Mom/Guests. Low R/E taxes. This House Has It All And Shows True PRIDE OF OWNERSHIP! For more information contact the owner directly at
(631) 416-2465
Amenities
- Basement
- Colonial
- Driveway
- Formal Dining Room
- Granite Kitchen Counter
- Hardwood Floors
- Traditional
Location
Property Details for 30 Suburban Lane
| Status | Active |
|---|---|
| MLS # | 5027596 |
| Days on Market | - |
| Taxes | - |
| HOA Fees | - |
| Condo/Co-op Fees | - |
| Compass Type | Single Family |
| MLS Type | Single Family |
| Year Built | 1976 |
| Lot Size | 0.00 AC / 0 SF |
| County | Suffolk County |
Location
Building Information for 30 Suburban Lane
Payment Calculator
$4,036 per month
30 year fixed, 7.25% Interest
$4,036
—
$0
Property Information for 30 Suburban Lane
- Garage Carsize: 2
- Lotsize: 0.0
- Year Built: 1976
- Floors: 1
- Quarter Baths: 0
- Halfbaths: 0
- Threequarterbaths: 0
- Fullbaths: 4
- Bedrooms: 5
Property History for 30 Suburban Lane
| Date | Event & Source | Price | Appreciation |
|---|
| Date | Event & Source | Price |
|---|
For completeness, Compass often displays two records for one sale: the MLS record and the public record.
Public Records for 30 Suburban Lane
Schools near 30 Suburban Lane
Rating | School | Type | Grades | Distance |
|---|---|---|---|---|
| Public - | 6 to 8 | |||
| Public - | 9 to 12 | |||
| Public - | 6 to 8 | |||
| Public - | 6 to 8 |
Rating | School | Distance |
|---|---|---|
Great Hollow Middle School Public6 to 8 | ||
Smithtown High School East Public9 to 12 | ||
Nesaquake Middle School Public6 to 8 | ||
Accompsett Middle School Public6 to 8 |
School ratings and boundaries are provided by GreatSchools.org and Pitney Bowes. This information should only be used as a reference. Proximity or boundaries shown here are not a guarantee of enrollment. Please reach out to schools directly to verify all information and enrollment eligibility.
Similar Homes
Similar Sold Homes
Homes for Sale near Nesconset
Neighborhoods
- Long Island
- Smithtown Hamlet
- Village of the Branch Village
- Head of the Harbor Village
- Nissequogue Village
- Stony Brook University
- Setauket-East Setauket
- Eastwood Village
- Terryville
- North Great River
- Loretta Park
- Brentwood Park
- Islip Hamlet
- Fort Salonga
- Fairview Park
- North Patchogue
- Old Field Village
- North Bay Shore
- Poquott Village
- Country Village
Cities
No guarantee, warranty or representation of any kind is made regarding the completeness or accuracy of descriptions or measurements (including square footage measurements and property condition), such should be independently verified, and Compass expressly disclaims any liability in connection therewith. Photos may be virtually staged or digitally enhanced and may not reflect actual property conditions. No financial or legal advice provided. Equal Housing Opportunity.
The source of the displayed data is either the property owner or public record provided by non-governmental third parties. It is believed to be reliable but not guaranteed. This information is provided exclusively for consumers’ personal, non-commercial use. The data relating to real estate for sale on this website comes in part from the IDX Program of OneKey® MLS. Information Copyright 2024, OneKey® MLS. All Rights Reserved.



















