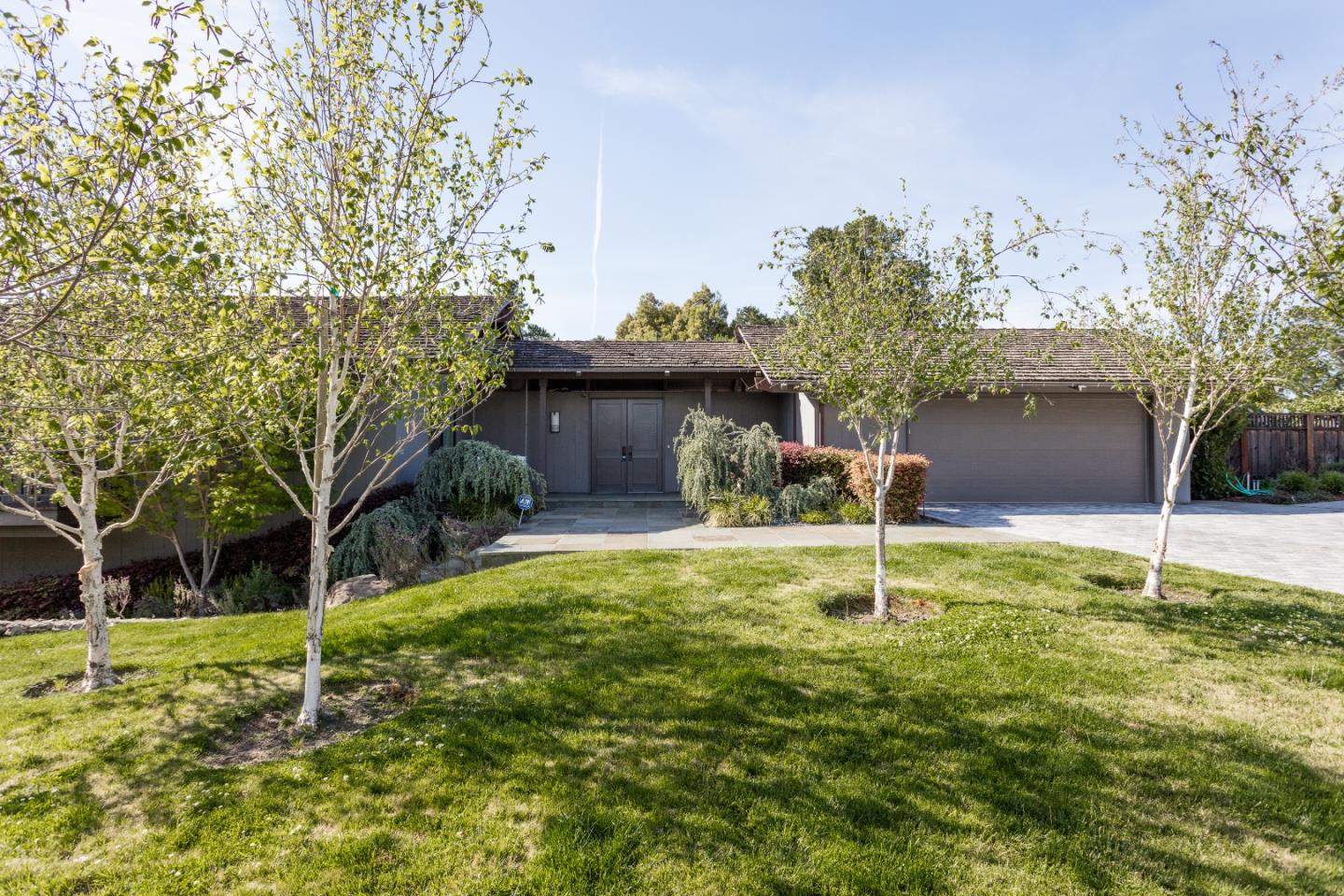300 Sierra Drive
300 Sierra Drive
Sold 8/26/19
Sold 8/26/19























































Description
Listing Agent
![Sue Walsh]() sue.walsh@compass.com
sue.walsh@compass.comP: 650.619.6796
Property Details for 300 Sierra Drive
Location
Sold By Compass, Caroline Dinsmore, DRE #01458457
Property Details for 300 Sierra Drive
| Status | Sold |
|---|---|
| MLS # | ML81748054 |
| Days on Compass | 98 |
| Taxes | - |
| HOA Fees | - |
| Condo/Co-op Fees | - |
| Compass Type | Single Family |
| MLS Type | Single-Family Homes / Detached |
| Year Built | 1971 |
| Lot Size | 0.70 AC / 30,600 SF |
| County | San Mateo County |
Location
Sold By Compass, Caroline Dinsmore, DRE #01458457
Building Information for 300 Sierra Drive
Payment Calculator
$30,103 per month
30 year fixed, 7.25% Interest
$25,104
$4,999
$0
Property Information for 300 Sierra Drive
- Virtual Tour URL: https://www.tourfactory.com/2572485
- Additional Rooms: Bonus / Hobby Room, Formal Entry, Laundry Room, Library, Recreation Room, Storage
- Bathroom: Double Sinks, Full on Ground Floor, Half on Ground Floor, Master - Stall Shower(s), Master - Tub with Jets, Shower over Tub - 1, Stall Shower - 2+, Tub in Master Bedroom, Updated Bath
- Bedrooms: Ground Floor Bedroom, Master Bedroom on Ground Floor, More than One Bedroom on Ground Floor, Walk-in Closet
- Dining Room: Dining Bar, Formal Dining Room
- Family Room: Kitchen / Family Room Combo
- Kitchen: Countertop - Granite, Dishwasher, Exhaust Fan, Garbage Disposal, Island, Microwave, Pantry, Refrigerator
- Number of Full Bathrooms: 4
- Number of Half Bathrooms: 1
- Amenities: High Ceiling, Skylight, Vaulted Ceiling, Walk-in Closet
- Fireplace: Yes
- Fireplaces: Family Room, Living Room, Primary Bedroom, Other
- Fireplaces Min: 4
- Flooring: Carpet, Hardwood
- Laundry: In Utility Room
- Living SqFt: 3920
- Pool: Yes
- Pool Type: Pool - Cover, Pool - Heated, Pool - In Ground, Pool - Sweep, Pool / Spa Combo, Spa - Cover, Spa - In Ground
- Security Features: Security Alarm
- Cooling: Central AC
- Heating: Central Forced Air - Gas, Heating - 2+ Zones, Solar and Gas
- Sewer Septic: Sewer - Public
- Utilities: Public Utilities
- Water: Public
- Garage and Parking: Detached Garage, Electric Gate, Off-Street Parking, On Street, Parking Area
- Garage Max: 2
- Garage Min: 2
- HOA Exists: 0
- HOA Fee: $0
- Area Text: Brewer Subdivision/Upland
- Roof: Shake
- Stories: One Story
- Subclass: Single Family Home
- Year Built Source: Assessor
- Street Number: 300
- Street Name: Sierra
- Street Suffix: Drive
- Area ID: 441
- Number Of Stories: 1
- Structure SqFt: 3920
- Structure SqFt Source: Other
- Age: 48
- Zoning Detail: R10025
- City Limits: Yes
- Incorporated: No
- Parcel Number: 032-340-260
- County Name: San Mateo
- City Name: HILLSBOROUGH
- City Postal ID: 23
- Postal Code: 94010
- Elementary School District: 925
- High School District Text: San Mateo Union High
- Fencing: Fenced Back
- Foundation: Other
- Horse Property: No
- Lot Acres: .70
- Lot Description: Grade - Sloped Down, Views
- Lot Size Area Maximum Units: Square Feet
- Lot Size Area Minimum Units: Square Feet
- Lot Size Source: Assessor
- Dual Variable: Yes
Property History for 300 Sierra Drive
| Date | Event & Source | Price | Appreciation |
|---|
| Date | Event & Source | Price |
|---|
For completeness, Compass often displays two records for one sale: the MLS record and the public record.
Public Records for 300 Sierra Drive
Schools near 300 Sierra Drive
Rating | School | Type | Grades | Distance |
|---|---|---|---|---|
| Public - | K to 5 | |||
| Public - | 6 to 8 | |||
| Public - | 9 to 12 | |||
| Charter - | 9 to 12 |
Rating | School | Distance |
|---|---|---|
South Hillsborough School PublicK to 5 | ||
Crocker Middle School Public6 to 8 | ||
San Mateo High School Public9 to 12 | ||
Design Tech High Charter9 to 12 |
School ratings and boundaries are provided by GreatSchools.org and Pitney Bowes. This information should only be used as a reference. Proximity or boundaries shown here are not a guarantee of enrollment. Please reach out to schools directly to verify all information and enrollment eligibility.
Similar Homes
Similar Sold Homes
Homes for Sale near Brewer Subdivision
Neighborhoods
Cities
No guarantee, warranty or representation of any kind is made regarding the completeness or accuracy of descriptions or measurements (including square footage measurements and property condition), such should be independently verified, and Compass expressly disclaims any liability in connection therewith. Photos may be virtually staged or digitally enhanced and may not reflect actual property conditions. No financial or legal advice provided. Equal Housing Opportunity.
Listing Courtesy of Compass, Sue Walsh, DRE #00773750
Based on information from one of the following Multiple Listing Services: San Francisco Association of Realtors, the MLSListings MLS, the BAREIS MLS, the EBRD MLS, Shasta Association of REALTORS® Information being provided is for the visitor’s personal, noncommercial use and may not be used for any purpose other than to identify prospective properties visitor may be interested in purchasing. The data contained herein is copyrighted by San Francisco Association of Realtors, the MLSListings MLS, the BAREIS MLS, the EBRD MLS, Shasta Association of REALTORS® is protected by all applicable copyright laws. Any dissemination of this information is in violation of copyright laws and is strictly prohibited. Property information referenced on this web site comes from the Internet Data Exchange (IDX) program of the MLS. This web site may reference real estate listing(s) held by a brokerage firm other than the broker and/or agent who owns this web site. For the avoidance of doubt, the accuracy of all information, regardless of source, is deemed reliable but not guaranteed and should be personally verified through personal inspection by and/or with the appropriate professionals.























































